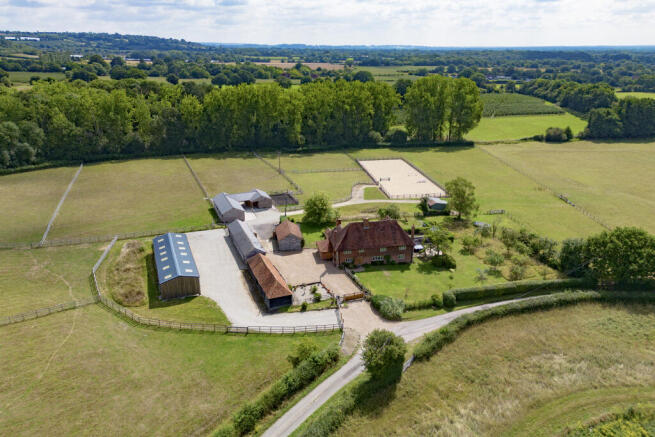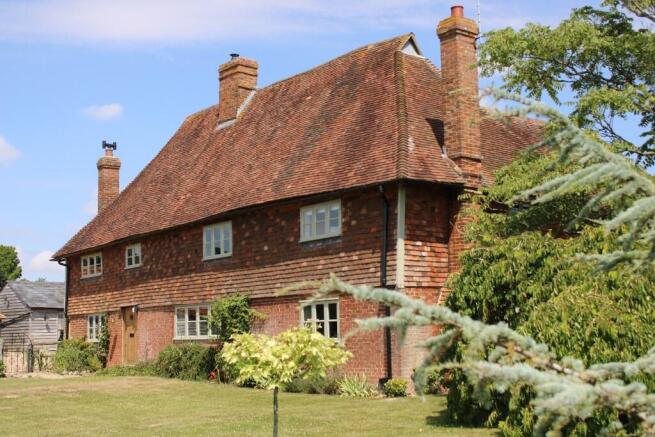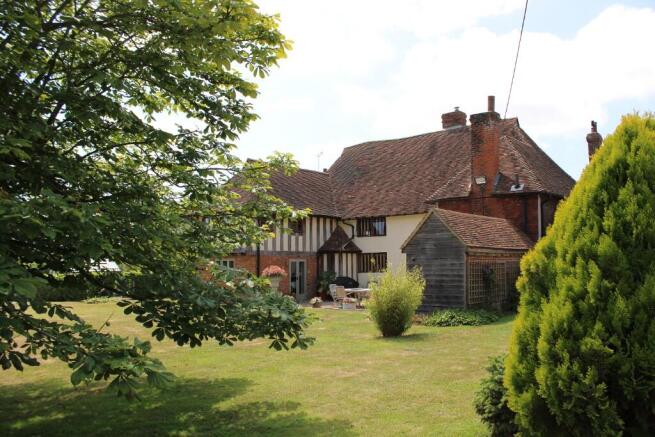Hecton Farm, Friday Street, East Sutton, ME17 3EA

- PROPERTY TYPE
Equestrian Facility
- BEDROOMS
5
- BATHROOMS
3
- SIZE
852,905 sq ft
79,238 sq m
- TENUREDescribes how you own a property. There are different types of tenure - freehold, leasehold, and commonhold.Read more about tenure in our glossary page.
Freehold
Key features
- Detached 5 Bedroom Grade II Listed modernised Farmhouse
- Detached period barn with potential
- Recently built stable block and turn out pen
- 20m x 55m Sand School with top of the range surface built by Mark Scott Arenas
- Converted outbuildings including Gym & Games Room
- In all approximately 19.58 acres
Description
Outside, the gardens are lawned, matured and bedded to the front, sides and rear. The property benefits from a Shingled Seating Area, Patio Area with Pergola and Vegetable Garden including Green House. Entered through a set of electric gates, there is a Large Driveway with parking available for several cars. There is an brick built Outbuilding currently used as a Laundry with a separate Outside W/C.
The property has the benefit of equestrian facilities comprising 6 Loose Boxes of Olsen Timber and are 'Level 3' top of the range, with four 12 x 12 and two 12 x 14 all with back and front windows, rubber matting and automatic water feeders, Covered Wash Down Area, An All-Weather Turnout Pen and Mark Scott Arenas 20m x 55m Menage built 3 years ago with a fibre was surface. This area is situated to the east of the main dwelling and is able to be accessed separately.
There are a number of outbuildings, comprising a bay farm building, with 3 open bays and 3 enclosed bays, currently used for storage with hard core and gravel area in front. This building extends to approx. 1,589m² and has separate access.
There is a detached Period Barn that has been converted into a Games Room, with Log Store at the end of the building and a Workshop/Store timber clad building accessed via the main driveway currently used as a General Store for garden machinery and equipment.
Finally, as part of the equestrian facilities, there is a detached insulated Timber Framed Building split into three useful areas including, Secure Tack Room which is alarmed and has heating and insulation, Utility Room and Gym.
The pastureland extends to 17.57 acres and is split into multiple paddocks, all post and rail fenced.
The property is fronted by Friday Street to the west which is a quiet country lane suitable for horse riding and hacking along with various bridleways and TROT rides all the way to Ulcombe to the east. There is potential for further development of the buildings to the north of the house which will provide an incomer with the opportunity for holiday lets or alike subject to the necessary planning consents.
Please see the Property Particulars for further information on floor plans, boundary plans, services, access, planning, rights of way etc.
Brochures
Sales Particulars- COUNCIL TAXA payment made to your local authority in order to pay for local services like schools, libraries, and refuse collection. The amount you pay depends on the value of the property.Read more about council Tax in our glossary page.
- Ask agent
- PARKINGDetails of how and where vehicles can be parked, and any associated costs.Read more about parking in our glossary page.
- Driveway,Off street
- GARDENA property has access to an outdoor space, which could be private or shared.
- Front garden,Private garden,Patio,Back garden
- ACCESSIBILITYHow a property has been adapted to meet the needs of vulnerable or disabled individuals.Read more about accessibility in our glossary page.
- Ask agent
Hecton Farm, Friday Street, East Sutton, ME17 3EA
Add an important place to see how long it'd take to get there from our property listings.
__mins driving to your place
Get an instant, personalised result:
- Show sellers you’re serious
- Secure viewings faster with agents
- No impact on your credit score
Your mortgage
Notes
Staying secure when looking for property
Ensure you're up to date with our latest advice on how to avoid fraud or scams when looking for property online.
Visit our security centre to find out moreDisclaimer - Property reference R22581AC. The information displayed about this property comprises a property advertisement. Rightmove.co.uk makes no warranty as to the accuracy or completeness of the advertisement or any linked or associated information, and Rightmove has no control over the content. This property advertisement does not constitute property particulars. The information is provided and maintained by BTF Partnership, Heathfield. Please contact the selling agent or developer directly to obtain any information which may be available under the terms of The Energy Performance of Buildings (Certificates and Inspections) (England and Wales) Regulations 2007 or the Home Report if in relation to a residential property in Scotland.
*This is the average speed from the provider with the fastest broadband package available at this postcode. The average speed displayed is based on the download speeds of at least 50% of customers at peak time (8pm to 10pm). Fibre/cable services at the postcode are subject to availability and may differ between properties within a postcode. Speeds can be affected by a range of technical and environmental factors. The speed at the property may be lower than that listed above. You can check the estimated speed and confirm availability to a property prior to purchasing on the broadband provider's website. Providers may increase charges. The information is provided and maintained by Decision Technologies Limited. **This is indicative only and based on a 2-person household with multiple devices and simultaneous usage. Broadband performance is affected by multiple factors including number of occupants and devices, simultaneous usage, router range etc. For more information speak to your broadband provider.
Map data ©OpenStreetMap contributors.





