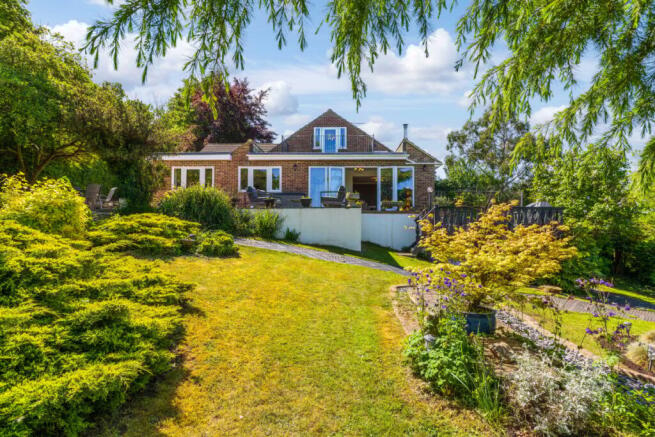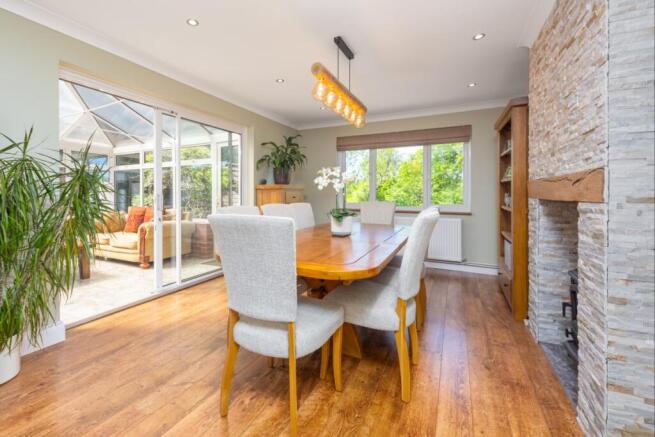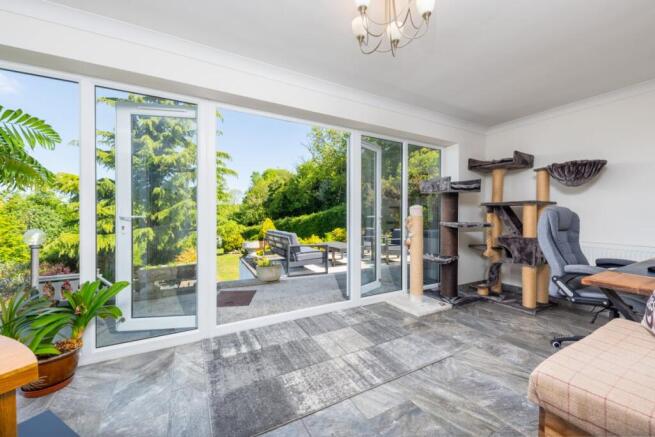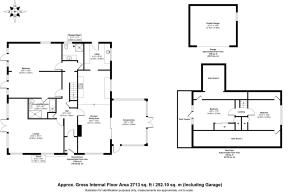
South Green, Sittingbourne, ME9

- PROPERTY TYPE
Detached Bungalow
- BEDROOMS
4
- BATHROOMS
2
- SIZE
Ask agent
- TENUREDescribes how you own a property. There are different types of tenure - freehold, leasehold, and commonhold.Read more about tenure in our glossary page.
Freehold
Key features
- Fibre Broadband, 7kw EV Charger
Description
Nestled in the serene rural hamlet of South Green, this well-presented 4-bedroom, 2-bathroom chalet style bungalow offers the perfect blend of peaceful countryside living and convenient access to nearby towns and major roads. Situated on a generous 1/3 acre plot, this property boasts beautiful mature landscaped gardens and stunning countryside views from every window.
Key Features:
Spacious Living: 4 bedrooms and 2 bathrooms provide ample space for family living.
Prime Location: Only 10 minutes from Maidstone and Sittingbourne, 3 minutes to the M2, and 7 minutes to the M20.
Modern Amenities: Super fast fibre broadband, mains electric, oil central heating and hot water, mains water, and private drainage.
Comfort and Efficiency: Huge multi-fuel boiler stove and an electric vehicle charger.
Parking: Accommodates 8-10 vehicles.
Additional Space: Large garage and extra large walk-in eaves.
Potential for Expansion: Previous planning permission for dormers to upstairs bedrooms (now lapsed).
Natural Beauty: Woodland Trust Hucking Estate right on the doorstep.
This property is ideal for those seeking a tranquil and private rural lifestyle without sacrificing modern conveniences. Don't miss the opportunity to make this charming bungalow your new home.
Viewings are strongly recommended!
**ENQUIRIES**
For all enquiries, viewing requests or to create your own listing please visit the Emoov website.
If calling, please quote reference: S4342
Entrance
Wood and glazed front door leading to porch with terracotta tiled floor.
Lounge
19.11ft x 20ft
Bright and spacious L-shaped lounge. Multiple d/g windows, 2 large windows overlooking the front and a wall of full length windows for panoramic views of the beautiful gardens, with double opening doors to the patio. Multi fuel boiler stove, with tiled feature wall. 2 radiators. Stone tile flooring.
Dining room
17.11ft x 11.11ft
Large room with wood laminate flooring and inset spotlight lighting. Big double glazed window overlooking the front. Feature split face tiled fireplace and chimney breast with original wooden mantle. Sliding doors to conservatory.
Kitchen
12.6ft x 11.11ft
Open and spacious kitchen adjoining the dining room. Cream fitted units with under cupboard lighting and wood effect worktops/splashback. Integrated double oven, small fridge and electric hob with extractor. Ceramic sink with mixer tap. Window overlooking garden, marble tiled flooring.
Utility room
9.1ft x 9.1ft
Worcester oil boiler. Pet flap. Space for washing machine, tumble dryer, dishwasher, fridge, etc. Stainless steel sink. Double glazed window and door leading to the main garden. Inset spotlights. Radiator. Marbled stone tiled flooring.
Conservatory
13ft x 16.3ft
Large and bright double glazed conservatory with multiple doors to the outside. Radiator.
Hallway
5.5ft x 13.2ft
Large hallway with storage cupboards. Wood laminate flooring. Staircase to upper level rooms.
Bedroom 1
9.8ft x 19.5ft
Double sized room with en suite, carpet flooring and double glazed windows and door to the patio. Radiator. Currently partly opened to bedroom 2 as being used as an annex. Easy to reinstate wall to return to separate rooms.
En suite
8.7ft x 10ft
White suite with toilet, sink, bath tub and walk in shower. Fully tiled flooring and walls. Radiator.
Bedroom 2
10.3ft x 19.5ft
Double sized room with carpet flooring. Duel aspect double glazed windows and door to patio. Radiator. Partly opened to bedroom 1.
Shower room
7.3ft x 9.11ft
White WC, bowl basin sat on large cabinet. Shower cubicle with electric shower. Double glazed window with privacy glass. Inset spotlights. Tiled flooring and part tiled walls. Radiator.
Bedroom 3
11ft x 14.8ft
Large double bedroom with fitted wardrobes. Double glazed windows and door to large balcony with stunning views. Door to eaves room. Carpet flooring. Air conditioning unit. Radiator.
Bedroom 4
10ft x 10.1ft
Large double bedroom with fitted wardrobe. Doors into 2 separate eaves rooms. Double glazed window. Carpet flooring. Radiator.
Garage
14.8ft x 16.11ft
Large garage with up and over door, window, lighting and power points.
- COUNCIL TAXA payment made to your local authority in order to pay for local services like schools, libraries, and refuse collection. The amount you pay depends on the value of the property.Read more about council Tax in our glossary page.
- Ask agent
- PARKINGDetails of how and where vehicles can be parked, and any associated costs.Read more about parking in our glossary page.
- Driveway,Off street
- GARDENA property has access to an outdoor space, which could be private or shared.
- Front garden,Patio,Enclosed garden,Rear garden
- ACCESSIBILITYHow a property has been adapted to meet the needs of vulnerable or disabled individuals.Read more about accessibility in our glossary page.
- Ask agent
South Green, Sittingbourne, ME9
Add an important place to see how long it'd take to get there from our property listings.
__mins driving to your place
Get an instant, personalised result:
- Show sellers you’re serious
- Secure viewings faster with agents
- No impact on your credit score
Your mortgage
Notes
Staying secure when looking for property
Ensure you're up to date with our latest advice on how to avoid fraud or scams when looking for property online.
Visit our security centre to find out moreDisclaimer - Property reference 4342. The information displayed about this property comprises a property advertisement. Rightmove.co.uk makes no warranty as to the accuracy or completeness of the advertisement or any linked or associated information, and Rightmove has no control over the content. This property advertisement does not constitute property particulars. The information is provided and maintained by Emoov, Chelmsford. Please contact the selling agent or developer directly to obtain any information which may be available under the terms of The Energy Performance of Buildings (Certificates and Inspections) (England and Wales) Regulations 2007 or the Home Report if in relation to a residential property in Scotland.
*This is the average speed from the provider with the fastest broadband package available at this postcode. The average speed displayed is based on the download speeds of at least 50% of customers at peak time (8pm to 10pm). Fibre/cable services at the postcode are subject to availability and may differ between properties within a postcode. Speeds can be affected by a range of technical and environmental factors. The speed at the property may be lower than that listed above. You can check the estimated speed and confirm availability to a property prior to purchasing on the broadband provider's website. Providers may increase charges. The information is provided and maintained by Decision Technologies Limited. **This is indicative only and based on a 2-person household with multiple devices and simultaneous usage. Broadband performance is affected by multiple factors including number of occupants and devices, simultaneous usage, router range etc. For more information speak to your broadband provider.
Map data ©OpenStreetMap contributors.





