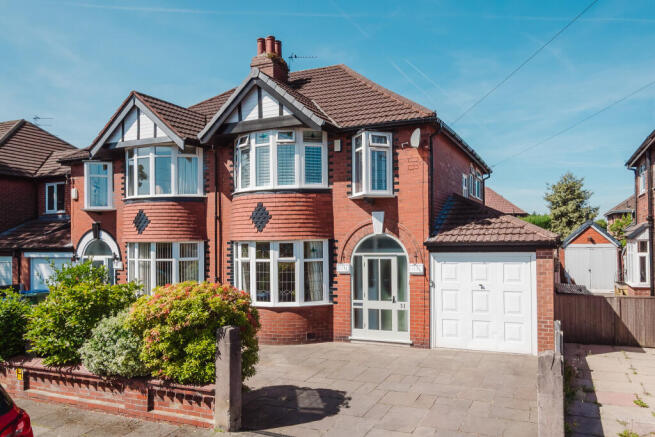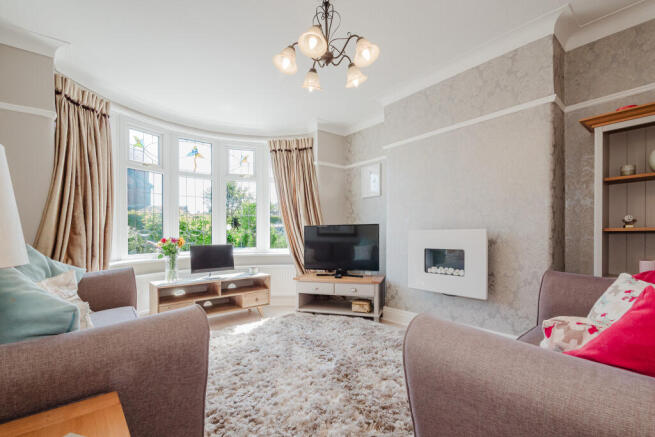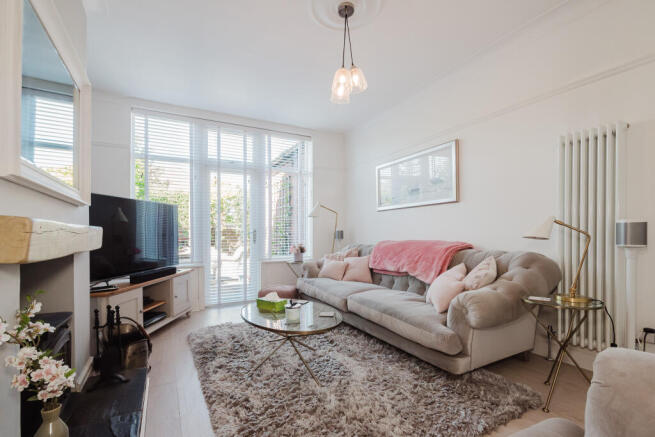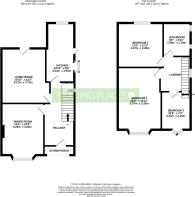
Arlington Road,Stretford, M32 9HJ

- PROPERTY TYPE
Semi-Detached
- BEDROOMS
3
- BATHROOMS
1
- SIZE
Ask agent
Key features
- Kitchen-Diner
- Detached garage
- Off Road parking for several cars
- Close to Metrolink
- Close to Amenities
- Boarded Loft
Description
This beautifully presented three-bedroom semi-detached family home is situated in a popular Stretford neighbourhood. The property boasts two spacious reception rooms, a modern kitchen, and a private rear garden, making it ideal for comfortable family living. It is conveniently located close to the M60 motorway and excellent public transport links, with Stretford Mall and local amenities just a short distance away.
Key Features
- Convenient Location: Easy access to the M60 motorway, Stretford Mall, and local transport links. Ideal for commuters and shoppers alike.
- Two Spacious Reception Rooms: Generous front living room and rear dining/family area provide ample space for relaxation and entertaining. Both rooms enjoy large windows that flood the interior with natural light.
- Well-Equipped Kitchen & Ground Floor WC: The modern kitchen includes plenty of worktop space and storage, while the adjacent ground floor WC adds practical convenience for family and guests.
- Beautiful Rear Garden: A meticulously maintained garden is accessible from both the kitchen and rear reception room. It features a paved patio and a lush lawn, perfect for outdoor dining, children’s play, or evening relaxation.
- Three Comfortable Bedrooms: The first floor offers two double bedrooms and one single bedroom. Each bedroom is well-proportioned, with the principal bedroom featuring additional storage space. The single bedroom is ideal as a home office or nursery.
- Family Bathroom: A modern first-floor bathroom with a bathtub with a shower above, complemented by stylish fixtures and ample storage for linens and toiletries.
- Boarded Loft with Velux Window: The property includes a boarded loft with a Velux window, and electricity providing useful storage space and potential for future conversion (subject to planning permission).
- Garage & Driveway: An attached garage offers secure parking and extra storage.
Interior & Ambiance
The interior of this home seamlessly blends classic character with modern comforts. Neutral décor creates a welcoming feel throughout. The dual reception rooms allow for flexible living arrangements—whether enjoying family movie nights in the front lounge or hosting dinner in the rear dining area. The kitchen is light and functional, designed for easy meal preparation and socializing. Each bedroom is bright and airy, providing a peaceful retreat at the end of the day.
Outdoor Living
Step outside into the delightful rear garden, a standout feature of this home. Accessible from both the kitchen and the rear reception room, the garden extends the living space into the outdoors. It offers a paved patio area for alfresco dining and a well-kept lawn for leisure. This private garden is perfect for summer barbecues, weekend relaxation, or a safe play area for children and pets.
Convenient Location
This property’s location is a commuter’s dream. It sits just a short drive from the M60, providing quick routes to Manchester city centre and beyond. For public transport, Stretford Metrolink station is within easy reach, offering frequent trams to Manchester and local destinations. Stretford Mall is nearby for shopping and daily errands, while Moss Park is only moments away.
Additional Information
- Parking: In addition to the attached garage, the home has a private driveway for extra off-street parking.
- Energy Efficiency: Modern amenities contribute to the property’s energy-efficient setup.
- Family-Friendly: The generous layout and garden make this home ideal for growing families or those needing extra space.
- Utilities: All utilities and local council taxes are up to date and efficiently managed.
This wonderful three-bedroom home offers a superb blend of space, comfort, and convenience. Early viewing is highly recommended to fully appreciate everything it has to offer. Contact us today to arrange a viewing and experience this Stretford gem firsthand.
Roof type: Slate tiles.
Flooded in the last 5 years: No.
Construction materials used: Brick and block.
Water source: Direct mains water.
Electricity source: National Grid.
Sewerage arrangements: Standard UK domestic.
Heating Supply: Central heating (gas).
Does the property have required access (easements, servitudes, or wayleaves)?
No.
Parking Availability: Yes.
- COUNCIL TAXA payment made to your local authority in order to pay for local services like schools, libraries, and refuse collection. The amount you pay depends on the value of the property.Read more about council Tax in our glossary page.
- Band: C
- PARKINGDetails of how and where vehicles can be parked, and any associated costs.Read more about parking in our glossary page.
- Driveway
- GARDENA property has access to an outdoor space, which could be private or shared.
- Yes
- ACCESSIBILITYHow a property has been adapted to meet the needs of vulnerable or disabled individuals.Read more about accessibility in our glossary page.
- Ask agent
Arlington Road,Stretford, M32 9HJ
Add an important place to see how long it'd take to get there from our property listings.
__mins driving to your place
Get an instant, personalised result:
- Show sellers you’re serious
- Secure viewings faster with agents
- No impact on your credit score

Your mortgage
Notes
Staying secure when looking for property
Ensure you're up to date with our latest advice on how to avoid fraud or scams when looking for property online.
Visit our security centre to find out moreDisclaimer - Property reference trading_2095179171. The information displayed about this property comprises a property advertisement. Rightmove.co.uk makes no warranty as to the accuracy or completeness of the advertisement or any linked or associated information, and Rightmove has no control over the content. This property advertisement does not constitute property particulars. The information is provided and maintained by Trading Places, Stretford. Please contact the selling agent or developer directly to obtain any information which may be available under the terms of The Energy Performance of Buildings (Certificates and Inspections) (England and Wales) Regulations 2007 or the Home Report if in relation to a residential property in Scotland.
*This is the average speed from the provider with the fastest broadband package available at this postcode. The average speed displayed is based on the download speeds of at least 50% of customers at peak time (8pm to 10pm). Fibre/cable services at the postcode are subject to availability and may differ between properties within a postcode. Speeds can be affected by a range of technical and environmental factors. The speed at the property may be lower than that listed above. You can check the estimated speed and confirm availability to a property prior to purchasing on the broadband provider's website. Providers may increase charges. The information is provided and maintained by Decision Technologies Limited. **This is indicative only and based on a 2-person household with multiple devices and simultaneous usage. Broadband performance is affected by multiple factors including number of occupants and devices, simultaneous usage, router range etc. For more information speak to your broadband provider.
Map data ©OpenStreetMap contributors.





