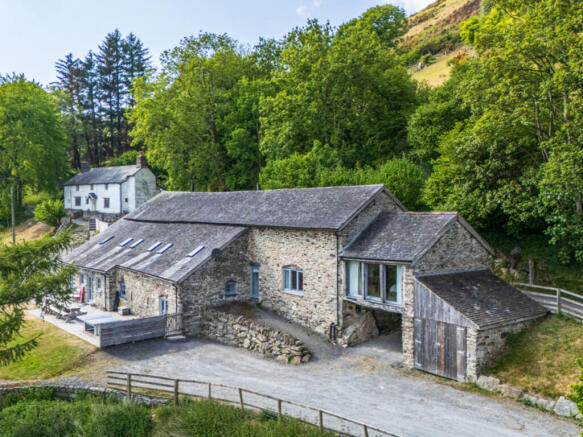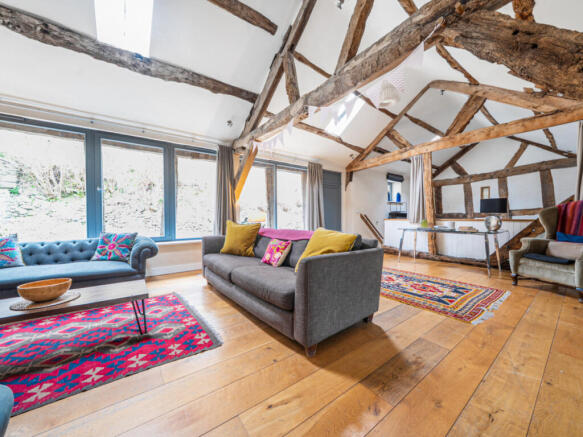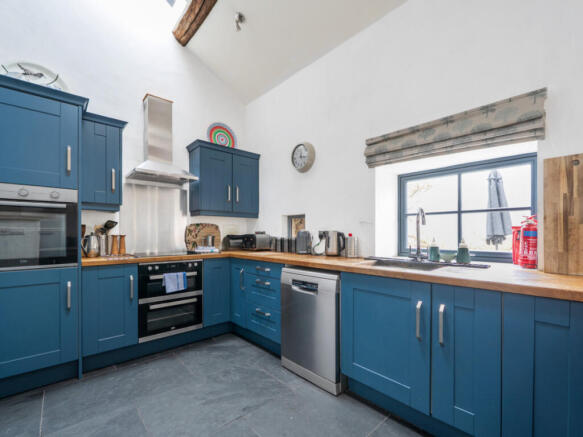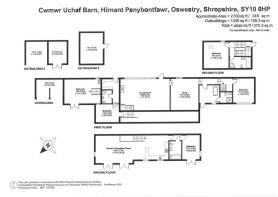6 bedroom barn conversion for sale
Hirnant, SY10

- PROPERTY TYPE
Barn Conversion
- BEDROOMS
6
- BATHROOMS
4
- SIZE
4,049 sq ft
376 sq m
- TENUREDescribes how you own a property. There are different types of tenure - freehold, leasehold, and commonhold.Read more about tenure in our glossary page.
Freehold
Key features
- Stunning 18th-century stone barn conversion with rustic character and modern comfort
- Six well-appointed bedrooms, ideal for multi-generational living or group stays
- Impressive vaulted main reception room with exposed beams and open-plan layout
- Modern kitchen and dining area, perfect for entertaining and communal living
- Three contemporary bathrooms, designed for comfort and convenience
- Private patio with panoramic views, ideal for outdoor dining and relaxation
- Independent access, allowing for use as a standalone home or holiday let
- Flexible layout suitable for residential, investment, or blended use
- Set in the Berwyn Mountains, with direct access to walking trails and nature
Description
The property blends rustic charm—exposed stone walls, timber beams, and vaulted ceilings—with bright, contemporary interiors. At the heart of the home is a stunning open-plan living, dining, and kitchen area with a feature wood-burning stove and sweeping views of the surrounding mountains. The barn includes six bedrooms, two with en suites, plus a stylish family bathroom and additional shower room.
Outside, the barn sits within approximately 0.5 acres, featuring a private stone-paved terrace, a sloping lawn, and ample parking.
Located just 2.5 miles from Penybontfawr and 30 minutes from Oswestry, this property is ideal for those seeking a peaceful primary residence, second home, or income-generating rural escape.
Reception Room
The heart of the barn is its stunning vaulted main reception room, where rustic character meets contemporary comfort. Exposed timber beams soar overhead, framing the space with warmth and authenticity, while expansive windows and glazed doors flood the room with natural light and frame panoramic views of the surrounding hills.
This open-plan space effortlessly combines living, dining, and entertaining zones, offering versatility for both quiet evenings and lively gatherings. The natural stone feature walls and timber flooring ground the space in heritage, while soft, neutral finishes and underfloor heating provide year-round comfort.
Whether you're unwinding by the fire after a countryside walk or hosting family and friends in this dramatic, double-height space, the main reception room delivers a true sense of occasion — a perfect blend of scale, light, and atmosphere.
Kitchen
The heart of the barn is a stunning vaulted living space with original timber beams and exposed stonework, creating an atmosphere of rustic grandeur. The living area flows seamlessly into a well-appointed kitchen, making it ideal for open-plan entertaining, communal meals, or relaxing after countryside adventures. Generous glazing fills the space with natural light, enhancing both comfort and style.
Master Bedroom
The spacious master suite combines countryside luxury with everyday comfort. Featuring a king-size bed, garden views, and access to a shared bathroom, it’s the ideal retreat at the end of the day.
Bedroom 1
This bright and peaceful room is perfect for guests or older children. With traditional architectural features and modern design, it offers both character and comfort in equal measure.
Bedroom 2
Ideal for flexible sleeping arrangements, this room can be configured as a twin or double, making it suitable for visiting family or group rentals. Stone walls and timber detailing tie in beautifully with the barn’s rustic aesthetic.
Bedroom 3
Perfect as a children’s bedroom or a cozy guest room, this space offers privacy and a sense of calm, set slightly apart from the main living zones.
Bedroom 4
Tucked into the upper level, this loft-style bedroom adds unique character and makes for a fun retreat for teenagers or adventurous guests. With skylights and sloped ceilings, it’s a charming and private escape.
Bedroom 5
Currently used as an occasional guest room or office, this versatile space supports remote work, hobbies, or overflow accommodation — providing flexibility as needs evolve.
Bathroom
Two bathrooms are strategically placed throughout the barn for easy access and convenience together with two en-suite bathrooms. Each features contemporary fittings, ample storage, and neutral tones that harmonize with the natural materials throughout.
Patio
The barn’s private outdoor area includes a sheltered patio for alfresco dining, space for a fire pit or barbecue, and beautiful views across the valley.
Brochures
Brochure 1Brochure 2- COUNCIL TAXA payment made to your local authority in order to pay for local services like schools, libraries, and refuse collection. The amount you pay depends on the value of the property.Read more about council Tax in our glossary page.
- Ask agent
- PARKINGDetails of how and where vehicles can be parked, and any associated costs.Read more about parking in our glossary page.
- Yes
- GARDENA property has access to an outdoor space, which could be private or shared.
- Yes
- ACCESSIBILITYHow a property has been adapted to meet the needs of vulnerable or disabled individuals.Read more about accessibility in our glossary page.
- Ask agent
Energy performance certificate - ask agent
Hirnant, SY10
Add an important place to see how long it'd take to get there from our property listings.
__mins driving to your place
Get an instant, personalised result:
- Show sellers you’re serious
- Secure viewings faster with agents
- No impact on your credit score
Your mortgage
Notes
Staying secure when looking for property
Ensure you're up to date with our latest advice on how to avoid fraud or scams when looking for property online.
Visit our security centre to find out moreDisclaimer - Property reference RX540446. The information displayed about this property comprises a property advertisement. Rightmove.co.uk makes no warranty as to the accuracy or completeness of the advertisement or any linked or associated information, and Rightmove has no control over the content. This property advertisement does not constitute property particulars. The information is provided and maintained by Harding Green, London. Please contact the selling agent or developer directly to obtain any information which may be available under the terms of The Energy Performance of Buildings (Certificates and Inspections) (England and Wales) Regulations 2007 or the Home Report if in relation to a residential property in Scotland.
*This is the average speed from the provider with the fastest broadband package available at this postcode. The average speed displayed is based on the download speeds of at least 50% of customers at peak time (8pm to 10pm). Fibre/cable services at the postcode are subject to availability and may differ between properties within a postcode. Speeds can be affected by a range of technical and environmental factors. The speed at the property may be lower than that listed above. You can check the estimated speed and confirm availability to a property prior to purchasing on the broadband provider's website. Providers may increase charges. The information is provided and maintained by Decision Technologies Limited. **This is indicative only and based on a 2-person household with multiple devices and simultaneous usage. Broadband performance is affected by multiple factors including number of occupants and devices, simultaneous usage, router range etc. For more information speak to your broadband provider.
Map data ©OpenStreetMap contributors.




