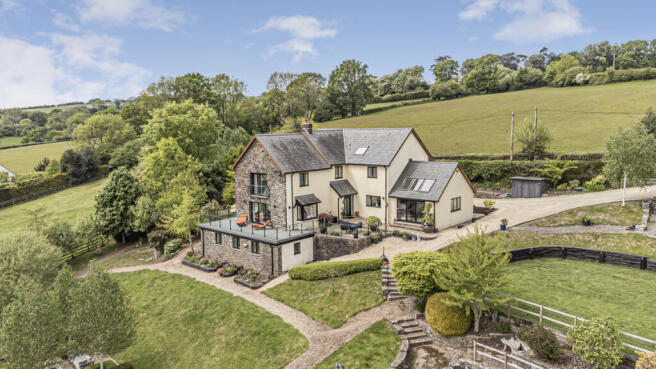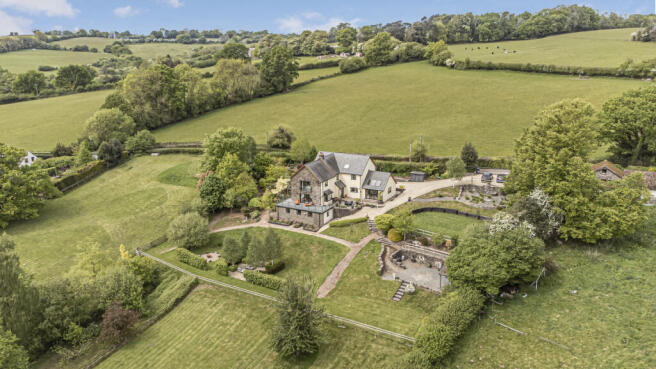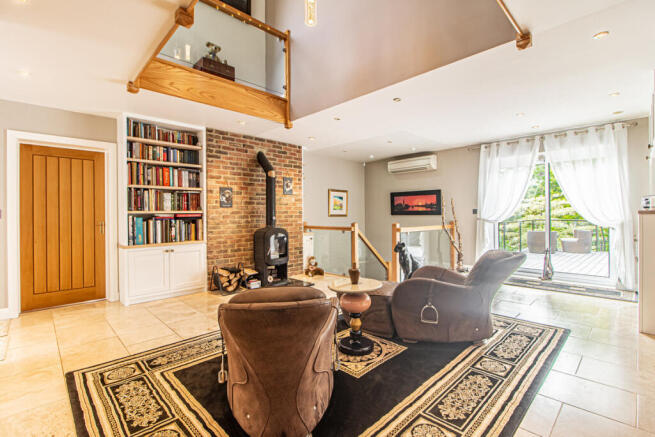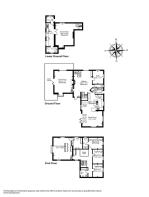
Bluebell Lane, Chepstow, NP16

- PROPERTY TYPE
Country House
- BEDROOMS
4
- BATHROOMS
4
- SIZE
Ask agent
- TENUREDescribes how you own a property. There are different types of tenure - freehold, leasehold, and commonhold.Read more about tenure in our glossary page.
Freehold
Key features
- An exceptional country home blending traditional charm with elegant, contemporary living across three spacious floors.
- Quietly positioned in Earlswood with easy access to Chepstow, Usk, Bristol and Cardiff.
- Landscaped gardens, private paddock, and timber stables—perfect for equestrian use.
- Luxurious principal suite with Juliet balcony, dressing room, and panoramic views over surrounding countryside.
- Versatile lower ground floor ideal for annexe, gym, studio, cinema, or guest accommodation.
- Stunning open-plan kitchen, dining, and living spaces with bi-fold doors to outdoor entertaining terraces.
Description
Set in the peaceful hamlet of Earlswood, within easy reach of Chepstow, this remarkable property provides a countryside retreat that feels a world away from the rush of daily life—yet it remains surprisingly accessible. For buyers seeking rural seclusion without compromising on connectivity, this is an outstanding opportunity.
From the moment you turn onto Bluebell Lane, the atmosphere begins to shift. The gentle curve of the road, the sheltering trees, and the rhythmic beauty of hedgerows and meadows all signal that you are entering somewhere special. The entrance to the property is both inviting and discreet—framed by electric gates and a gravelled driveway that opens to reveal a striking home.
With its commanding position and beautifully landscaped frontage, the house offers instant kerb appeal, offering a warm welcome that continues throughout the interior spaces.
Step through the front door and you are greeted by a show-stopping entrance hallway—vaulted, flooded with natural light, and full of character. A stylish wood-burning stove adds warmth and a sense of welcome, while architectural details such as bespoke joinery, corner shelving, and clever under-stair storage with integrated soft-close drawers and hanging space demonstrate the level of thought that has gone into every corner of the home.
The design language throughout is one of understated luxury—natural textures, elegant materials, and a consistent palette that allows the beauty of the surrounding landscape to take centre stage.
Moving into the main living areas, the sense of generosity continues. The principal sitting room is a calm and comfortable haven with triple-aspect glazing that brings the outside in at every opportunity. Full-height bi-fold doors open onto the veranda, creating a seamless transition between indoor and outdoor living. Whether you're enjoying the low winter sun casting long shadows across the fields or throwing open the doors on a summer evening, this space offers a year-round connection to nature.
At the heart of the home lies an impressive kitchen and family living space—an open-plan layout that manages to feel both sociable and intimate. The kitchen is a true centrepiece, fitted with high-spec gloss cabinetry, sleek granite work surfaces, and a substantial central island that provides not only additional preparation space but also a gathering point for conversation and connection.
Integrated appliances include a double oven, built-in coffee machine, and a plumbed American-style fridge/freezer, all cleverly arranged for practicality and visual balance. High-level skylights and strategically placed lighting ensure that the space is bright and adaptable from early breakfasts to evening celebrations.
Flowing naturally from the kitchen is a relaxed dining and sitting area, where bi-fold doors once again lead out to a sun terrace. These repeated visual and physical connections to the outdoors create a harmony between house and landscape that elevates everyday living. Whether it’s morning coffee overlooking the gardens or a barbecue as the sun sets, this space adapts effortlessly.
A snug or home office is also located on this level, offering a quiet retreat or an ideal work-from-home setup and high speed full fibre broadband, while a guest cloakroom adds further convenience. The attention to detail throughout is clear—from flooring choices to the placement of light switches—this is a home that has been designed to make life easier and more enjoyable.
This level benefits from underfloor heating, ensuring a consistently warm and comfortable environment throughout.
Descending to the lower ground floor reveals a whole new dimension to the property, this level has been thoughtfully planned and finished to the same high standard. Currently configured as a games and recreation area, it also features a well-equipped utility room, a modern shower room, and its own private access to the gardens. This creates exciting potential for multi-generational living, guest accommodation, or a completely independent annexe.
Whether you envision a home cinema, a studio, a gym, or a quiet retreat for visiting friends or relatives, this flexible space supports a wide variety of lifestyles and aspirations.
Upstairs, the home continues to delight. The galleried landing provides a moment of pause and perspective, with views both inside and out. Four generously sized bedrooms offer comfortable and private spaces, each enjoying expansive views across the rolling hills and woodlands that define this area.
The principal suite is a standout feature, it boasts a dedicated dressing room and a luxurious en suite bathroom with full-sized bath and separate walk-in shower. The Juliet balcony allows you to begin and end your day with fresh air and unobstructed countryside views—a rare luxury.
The guest bedroom benefits from its own en suite, while the remaining two double bedrooms are served by a chic, contemporary family bathroom. Every bathroom is finished to an exceptional standard, with elegant fittings and thoughtful lighting that add both functionality and atmosphere.
One of the most defining features of this home is its setting. The grounds surrounding the property have been carefully landscaped to provide a blend of formal and informal spaces. To the front, manicured lawns are punctuated by sculptural planting and naturalistic borders. Around the side, lawns sweep toward open countryside, offering space for play, relaxation.
To the rear, outdoor entertaining is a joy—decking, terraces, and verandas offer places to gather, relax, and take in the views in every season. From breakfast in the morning sun to evening drinks under the stars, this is a home that encourages outdoor living at its finest.
For those with equestrian interests—or simply a love of the outdoors—the property includes a well-maintained paddock, complete with a timber stable and is just minutes walk into Wentwood Forest which is ideal for hacking and trekking. This is a flexible area that could be adapted for a variety of uses: equine, recreational, or horticultural.
The charming timber summerhouse is another highlight. Positioned in a quiet corner of the garden, it invites creativity and calm—a space equally suited to yoga, painting, or curling up with a book. Whether used as a studio, retreat, or social hub, it adds yet another layer of possibility to the lifestyle on offer here.
Practicalities have not been overlooked. The home is equipped with LPG central heating, air conditioning in all south-facing rooms, and double glazing throughout. Thoughtful insulation helps keep energy costs reasonable, and the presence of ample off-street parking ensures that the home is as functional as it is beautiful.
Situated just a short drive from the vibrant town of Chepstow, residents enjoy easy access to a wide array of amenities, including schools, shops, restaurants, and healthcare services. Chepstow itself blends historic charm with modern convenience and offers everything from riverside walks to boutique shopping.
Further afield, the market town of Usk provides additional amenities, while excellent road links put the M48, M4, Cardiff, Bristol, and Newport within easy reach. For those needing to commute further, fast rail services from Bristol Parkway and Newport make regular trips to London entirely feasible.
This region of Monmouthshire is renowned for its natural beauty, and Earlswood is perfectly placed to enjoy it all. From gentle country walks and woodland trails to bridle paths and panoramic viewpoints, outdoor enthusiasts will find no shortage of inspiration. At the same time, the property’s peaceful setting and private lane access mean that tranquillity is always within reach.
In essence, this is a home of balance and refinement. It offers space without excess, luxury without pretence, and comfort without compromise. The combination of elegant interiors, generous grounds, and a truly idyllic setting makes it one of the region’s standout opportunities.
Whether you’re searching for a family home with space to grow, a countryside retreat to recharge, or a versatile base for work, leisure, and lifestyle, this property offers it all. It is a place where memories are made, where the seasons are lived and felt, and where every detail has been considered to ensure a life well-lived.
Brochures
Brochure 1- COUNCIL TAXA payment made to your local authority in order to pay for local services like schools, libraries, and refuse collection. The amount you pay depends on the value of the property.Read more about council Tax in our glossary page.
- Band: I
- PARKINGDetails of how and where vehicles can be parked, and any associated costs.Read more about parking in our glossary page.
- Yes
- GARDENA property has access to an outdoor space, which could be private or shared.
- Yes
- ACCESSIBILITYHow a property has been adapted to meet the needs of vulnerable or disabled individuals.Read more about accessibility in our glossary page.
- Ask agent
Bluebell Lane, Chepstow, NP16
Add an important place to see how long it'd take to get there from our property listings.
__mins driving to your place
Get an instant, personalised result:
- Show sellers you’re serious
- Secure viewings faster with agents
- No impact on your credit score
Your mortgage
Notes
Staying secure when looking for property
Ensure you're up to date with our latest advice on how to avoid fraud or scams when looking for property online.
Visit our security centre to find out moreDisclaimer - Property reference RX577974. The information displayed about this property comprises a property advertisement. Rightmove.co.uk makes no warranty as to the accuracy or completeness of the advertisement or any linked or associated information, and Rightmove has no control over the content. This property advertisement does not constitute property particulars. The information is provided and maintained by TAUK, Covering Nationwide. Please contact the selling agent or developer directly to obtain any information which may be available under the terms of The Energy Performance of Buildings (Certificates and Inspections) (England and Wales) Regulations 2007 or the Home Report if in relation to a residential property in Scotland.
*This is the average speed from the provider with the fastest broadband package available at this postcode. The average speed displayed is based on the download speeds of at least 50% of customers at peak time (8pm to 10pm). Fibre/cable services at the postcode are subject to availability and may differ between properties within a postcode. Speeds can be affected by a range of technical and environmental factors. The speed at the property may be lower than that listed above. You can check the estimated speed and confirm availability to a property prior to purchasing on the broadband provider's website. Providers may increase charges. The information is provided and maintained by Decision Technologies Limited. **This is indicative only and based on a 2-person household with multiple devices and simultaneous usage. Broadband performance is affected by multiple factors including number of occupants and devices, simultaneous usage, router range etc. For more information speak to your broadband provider.
Map data ©OpenStreetMap contributors.






