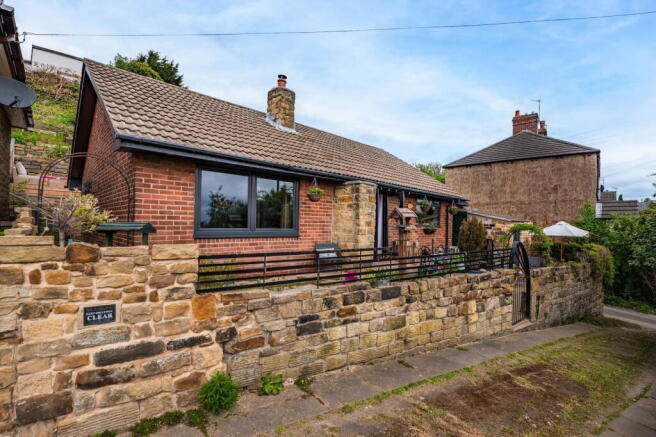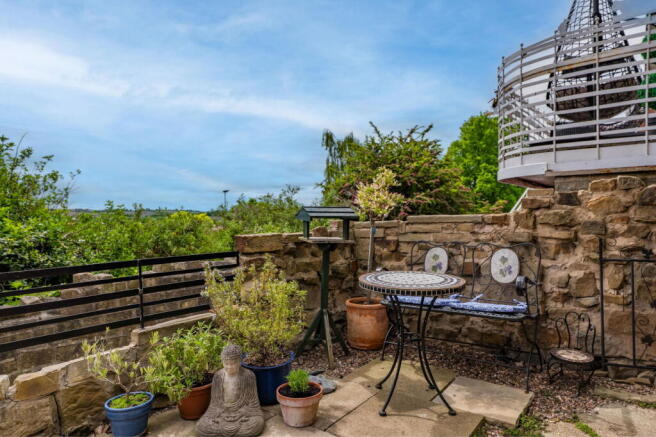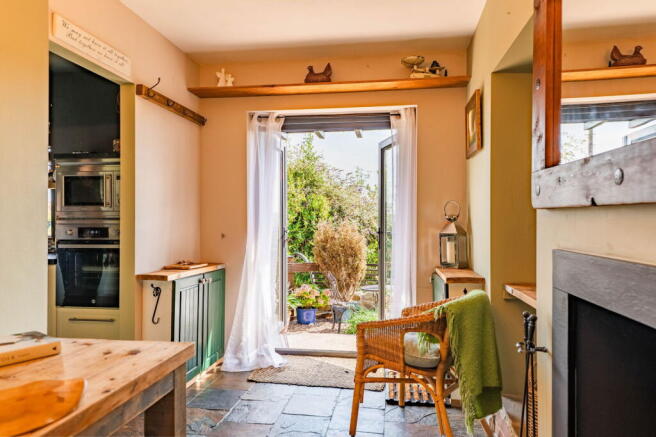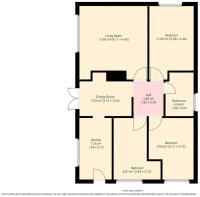White Cross Road, Cudworth, Barnsley, S72 8ED

- PROPERTY TYPE
Detached Bungalow
- BEDROOMS
3
- BATHROOMS
1
- SIZE
818 sq ft
76 sq m
- TENUREDescribes how you own a property. There are different types of tenure - freehold, leasehold, and commonhold.Read more about tenure in our glossary page.
Freehold
Key features
- QUOTE: OB095
- Off-Road Parking to Rear
- Full of Character
- Fully Boarded Loft
- Perfect Blend of Indoor/Outdoor Living
- Short Distance to Cudworth High Street
- Seperate Workshop Space
Description
FOR ENQUIRIES PLEASE QUOTE: OB095
Welcome to White Cross Road, a unique and quirky bungalow situated in Cudworth. Just a short walk from the high street, this property benefits from off-road parking to the rear, a low-maintenance garden with seating areas and a decked space for outdoor dining. Inside, the living room offers a cosy focal point with a multi-fuel burner shared with the dining room, and stunning views, while the modern kitchen and spacious dining room provide ample space for everyday living. The bright bedrooms are complemented by wooden flooring, and the bathroom is sleek and functional. A boarded loft with conversion potential, plus a soundproofed workshop, add versatility and storage options, making this property a perfect blend of comfort and practicality.
Lounge - 4.11m x 4.45m (13'5" x 14'7")
Dining Room - 3.14m x 2.63m (10'3" x 8'7")
Kitchen - 1.95m x 3.72m (6'4" x 12'2")
Loft Room
The fully boarded loft extends across the entire footprint of the home, offering exceptional versatility. Already equipped with lighting and electrical sockets, it’s immediately usable as a storage area or functional workspace. With the addition of features such as skylights and under-eaves storage, this generous space holds outstanding potential for conversion into a spacious additional room, ideal for a home office, guest suite, or creative studio, making it a true asset for future expansion and personalisation.
Bedroom One - 2.68m x 4.44m (8'9" x 14'6")
The bedroom is a bright and welcoming retreat, featuring a side-facing UPVC double-glazed window that fills the space with natural light. A radiator ensures comfort throughout the year, while the warm wooden flooring adds a touch of elegance and character, creating a serene and stylish atmosphere ideal for rest and relaxation.
Bathroom - 1.69m x 2.64m (5'6" x 8'7")
Bedroom Two - 2.71m x 3.72m (8'10" x 12'2")
Bedroom Three - 2.83m x 3.72m (9'3" x 12'2")
Outside
Q: How long have they lived there? A: 2 years
Q: Is the seller in a chain? A: Probably
Q: How quickly is the seller hoping to move? A: No fixed time scale but as soon as practical.
Q: What is included in the sale, fixtures, fittings, appliances? A: Integrated dishwasher, cooker and hob. Light fittings. Fridge/freezer. Blue sofa. 2 Double wardrobes.
Q: Has the property been renovated or extended? A: House renovated by previous owners. The back garden was substantially renovated by the current owner, including decking, and reinforced concrete and steel wall.
Q: Are there any known issues? E.g. damp, structural, subsidence A: No
Q: Does the property have a water meter, or is it on water rates? A: No meter.
Q: What type of boiler does it have, age and when was it last serviced? A: Ideal Logic Combi Boiler. Serviced 30th July 2024.
Q: Is the property double glazed and well-insulated? A: Yes, There is underfloor insulation and cavity wall insulation. Fully double glazed.
Q: Is there loft access? A: Yes. Pull down wooden ladder.
Q: What is the tenure, freehold, leasehold, or share of freehold? Freehold
Q: Are there any restrictive covenants or shared access? A: Not so far as I am aware
Q: What direction does the garden face? A: South
Q: Is the garden private or shared? A: Private
Q: Are there any rights of way or easements? A: Not so far as I am aware
Q: What is the parking situation? A: Off street parking for several cars
Q: Driveway, garage, on street, permit? A: Driveway
All of the answers provided above have been supplied directly by the seller of the property and are believed to be accurate. The estate agent accepts no responsibility for the accuracy of these responses. They are provided solely for the information of prospective buyers, who are advised to consult their solicitor to verify any details or queries.
Local Authority: Barnsley Metropolitan Borough Council
Tax Band: C
Tenure: Freehold
EPC: D
Please visit “Key Facts For Buyers” link for all Property Material Information
- COUNCIL TAXA payment made to your local authority in order to pay for local services like schools, libraries, and refuse collection. The amount you pay depends on the value of the property.Read more about council Tax in our glossary page.
- Band: C
- PARKINGDetails of how and where vehicles can be parked, and any associated costs.Read more about parking in our glossary page.
- Yes
- GARDENA property has access to an outdoor space, which could be private or shared.
- Yes
- ACCESSIBILITYHow a property has been adapted to meet the needs of vulnerable or disabled individuals.Read more about accessibility in our glossary page.
- Ask agent
White Cross Road, Cudworth, Barnsley, S72 8ED
Add an important place to see how long it'd take to get there from our property listings.
__mins driving to your place
Get an instant, personalised result:
- Show sellers you’re serious
- Secure viewings faster with agents
- No impact on your credit score
Your mortgage
Notes
Staying secure when looking for property
Ensure you're up to date with our latest advice on how to avoid fraud or scams when looking for property online.
Visit our security centre to find out moreDisclaimer - Property reference S1309915. The information displayed about this property comprises a property advertisement. Rightmove.co.uk makes no warranty as to the accuracy or completeness of the advertisement or any linked or associated information, and Rightmove has no control over the content. This property advertisement does not constitute property particulars. The information is provided and maintained by eXp UK, Yorkshire and The Humber. Please contact the selling agent or developer directly to obtain any information which may be available under the terms of The Energy Performance of Buildings (Certificates and Inspections) (England and Wales) Regulations 2007 or the Home Report if in relation to a residential property in Scotland.
*This is the average speed from the provider with the fastest broadband package available at this postcode. The average speed displayed is based on the download speeds of at least 50% of customers at peak time (8pm to 10pm). Fibre/cable services at the postcode are subject to availability and may differ between properties within a postcode. Speeds can be affected by a range of technical and environmental factors. The speed at the property may be lower than that listed above. You can check the estimated speed and confirm availability to a property prior to purchasing on the broadband provider's website. Providers may increase charges. The information is provided and maintained by Decision Technologies Limited. **This is indicative only and based on a 2-person household with multiple devices and simultaneous usage. Broadband performance is affected by multiple factors including number of occupants and devices, simultaneous usage, router range etc. For more information speak to your broadband provider.
Map data ©OpenStreetMap contributors.




