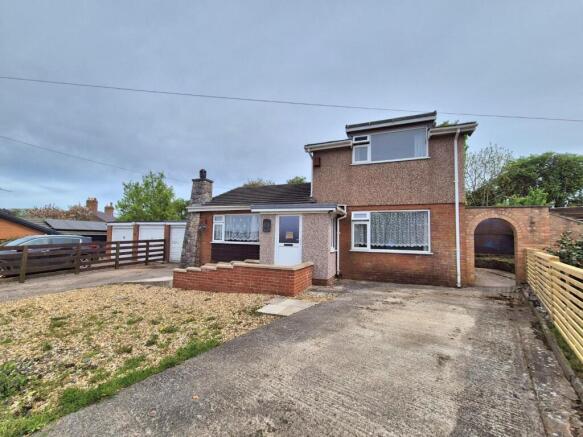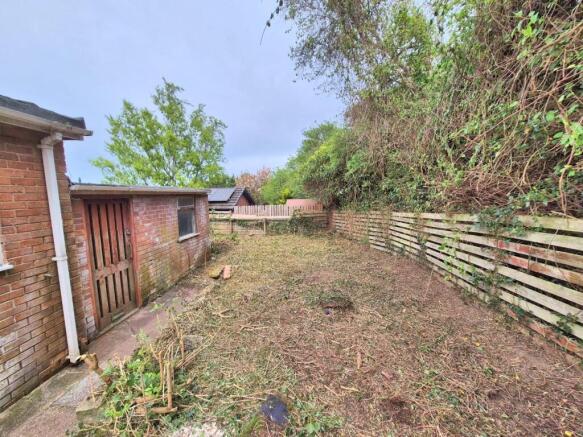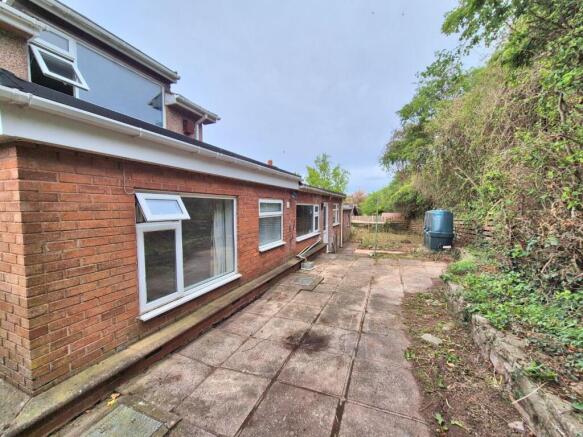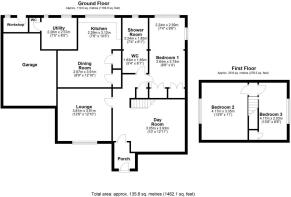
Parc Y Llan, Henllan, Denbigh

- PROPERTY TYPE
Link Detached House
- BEDROOMS
3
- BATHROOMS
1
- SIZE
Ask agent
- TENUREDescribes how you own a property. There are different types of tenure - freehold, leasehold, and commonhold.Read more about tenure in our glossary page.
Freehold
Key features
- IN NEED OF REPAIR AND MODERNISATION
- EXTENDED & SPACIOUS 3 BEDROOM BUNGALOW
- PORCH, 2 LIVING ROOMS
- KITCHEN AND DINING ROOM, UTILITY & W.C.
- EXTENDED BEDROOM AND SHOWER ROOM
- FIRST FLOOR 2 BEDROOMS
- ADJOINING GARAGE & WORKSHOP
- CORNER PLOT WITHIN AN ESTABLISHED CUL-DE-SAC
- CLOSE TO VILLAGE CENTRE SOME 2 MILES FROM DENBIGH
Description
An ideal opportunity to buy an extended 3 bedroom linked-detached bungalow with two storey and rear extensions located at the head of an established cul-de-sac in this popular rural village some 2 miles from Denbigh.
It affords an out-built porch, 2 living rooms, dining area and adjoining kitchen, utility room and w.c. Extended ground floor bedroom with modern shower room. first floor landing with 2 bedrooms.
Oil heating and double glazed. large attached garage with adjoining workshop. Two driveways with central low maintenance garden. Enclosed and private garden area to rear.
Location - The village of Henllan is located approximately 2.5 miles from Denbigh and approximately 5 miles from the A55 Expressway at St Asaph. The village provides a primary school, church, inn and nearby Golf Course. A more extensive range of amenities can be found in the town of Denbigh to include supermarkets, Banks, High School and leisure facilities.
The Accommodation Comprises - uPVC door leading to enclosed porch with double glazed window to side.
Entrance Porch - 1.91m max x 1.35m (6'3" max x 4'5") - Double glazed inner door leading to day room.
Day Room - 5.64m max x 3.05m (18'6" max x 10') - Double glazed window to front, staircase rising off, two panelled radiators.
Lounge - 3.91m x 3.71m (12'10" x 12'2") - Stone fireplace with open fire grate, double glazed window to front with aspect along the cul-de-sac, wall light points, boarded floor, panelled radiator.
Dining Area - 3.96m x 2.67m (13' x 8'9") - Two built-in cupboards, panelled radiator. Archway to adjoining kitchen.
Kitchen - 3.12m x 2.29m (10'3" x 7'6") - Fitted base unit with worktop, Firebird oil fired combination boiler (condition not known).
Utility Room - 2.57m x 2.26m (8'5" x 7'5") - Sink, double glazed window and door to rear.
Cloakroom - Low-level WC. Access off leading to garage.
Bedroom 1 - 4.88m x 2.74m overall (16' x 9' overall) - An extended room with double glazed window to rear, two built-in double door wardrobes with cupboard over, radiator.
Shower Room - 3.86m overall x 1.88m (12'8" overall x 6'2") - Wet floor system with shower area and Mira shower over, wash basin and WC, double glazed window and chromed towel radiator. Panelled radiator.
First Floor Landing -
Bedroom 2 - 4.17m x 3.35m (13'8" x 11') - Double glazed window to rear, access to under eaves storage area and panelled radiator.
Bedroom 3 - 4.17m x 2.03m (13'8" x 6'8") - Double glazed window to front with aspect across the village towards wooded countryside, fitted wardrobe, panelled radiator.
Outside - The property stands at the head of the cul-de-sac with a low maintenance garden to front being mainly golden gravel. There are two concrete driveways, the drive to the left providing parking for two vehicles and access to the attached garage, whilst the drive to the right-hand side provides ideal space for caravan or boat and access round to the rear garden. To the right-hand side is a domestic area with timber panelled shed. There is a flagged patio area which extends to part of the rear with a garden beyond which extends around the attached garage. Modern oil storage tank.
Garage - 5.26m x 3.66m (17'3" x 12') -
Workshop - 4.17m x 2.16m (13'8" x 7'1") -
Directions - From Denbigh continue through the high street into the Lenten Pool roundabout and take the second exit signposted Henllan. Follow the road out of town for some 2 miles and on entering the village Parc Y LLan is the first cul-de-sac on the left-hand side. Proceed for approximately 100 yards and take the first left and the property will be found almost directly ahead.
Tenure - Understood to be Freehold
Council Tax - Denbighshire County Council - Tax Band D
Anti Money Laundering Regulations - Intending purchasers will be asked to produce identification documentation before we can confirm the sale in writing. There is an administration charge of £30.00 per person payable by buyers and sellers, as we must electronically verify the identity of all in order to satisfy Government requirements regarding customer due diligence. We would ask for your co-operation in order that there will be no delay in agreeing the sale.
Material Information Report - The Material Information Report for this property can be viewed on the Rightmove listing. Alternatively, a copy can be requested from our office which will be sent via email.
Extra Services - Mortgage referrals, conveyancing referral and surveying referrals will be offered by Cavendish Estate Agents. If a buyer or seller should proceed with any of these services then a commission fee will be paid to Cavendish Estate Agents Ltd upon completion.
Viewing - By appointment through the Agent's Ruthin office .
FLOOR PLANS - included for identification purposes only, not to scale.
HE/SC
Brochures
Parc Y Llan, Henllan, Denbigh- COUNCIL TAXA payment made to your local authority in order to pay for local services like schools, libraries, and refuse collection. The amount you pay depends on the value of the property.Read more about council Tax in our glossary page.
- Band: D
- PARKINGDetails of how and where vehicles can be parked, and any associated costs.Read more about parking in our glossary page.
- Yes
- GARDENA property has access to an outdoor space, which could be private or shared.
- Yes
- ACCESSIBILITYHow a property has been adapted to meet the needs of vulnerable or disabled individuals.Read more about accessibility in our glossary page.
- Ask agent
Parc Y Llan, Henllan, Denbigh
Add an important place to see how long it'd take to get there from our property listings.
__mins driving to your place
Get an instant, personalised result:
- Show sellers you’re serious
- Secure viewings faster with agents
- No impact on your credit score



Your mortgage
Notes
Staying secure when looking for property
Ensure you're up to date with our latest advice on how to avoid fraud or scams when looking for property online.
Visit our security centre to find out moreDisclaimer - Property reference 33878730. The information displayed about this property comprises a property advertisement. Rightmove.co.uk makes no warranty as to the accuracy or completeness of the advertisement or any linked or associated information, and Rightmove has no control over the content. This property advertisement does not constitute property particulars. The information is provided and maintained by Cavendish Estate Agents, Ruthin. Please contact the selling agent or developer directly to obtain any information which may be available under the terms of The Energy Performance of Buildings (Certificates and Inspections) (England and Wales) Regulations 2007 or the Home Report if in relation to a residential property in Scotland.
*This is the average speed from the provider with the fastest broadband package available at this postcode. The average speed displayed is based on the download speeds of at least 50% of customers at peak time (8pm to 10pm). Fibre/cable services at the postcode are subject to availability and may differ between properties within a postcode. Speeds can be affected by a range of technical and environmental factors. The speed at the property may be lower than that listed above. You can check the estimated speed and confirm availability to a property prior to purchasing on the broadband provider's website. Providers may increase charges. The information is provided and maintained by Decision Technologies Limited. **This is indicative only and based on a 2-person household with multiple devices and simultaneous usage. Broadband performance is affected by multiple factors including number of occupants and devices, simultaneous usage, router range etc. For more information speak to your broadband provider.
Map data ©OpenStreetMap contributors.





