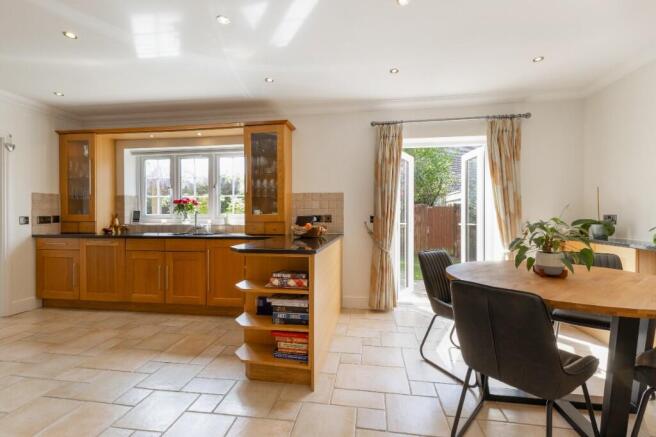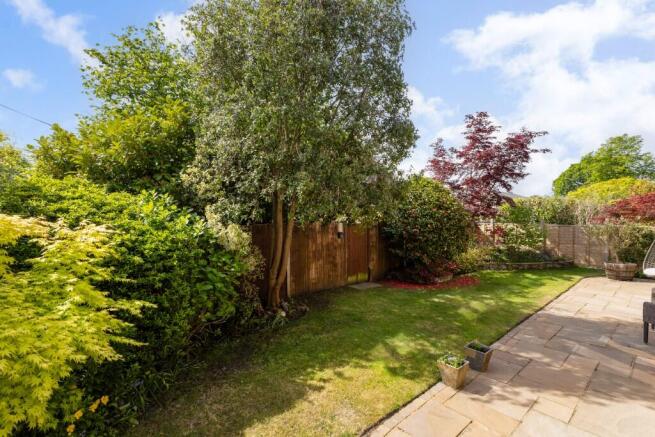6 bedroom detached house for sale
Steels Lane, KT22

- PROPERTY TYPE
Detached
- BEDROOMS
6
- BATHROOMS
3
- SIZE
2,812 sq ft
261 sq m
- TENUREDescribes how you own a property. There are different types of tenure - freehold, leasehold, and commonhold.Read more about tenure in our glossary page.
Freehold
Key features
- ATTRACTIVE DETACHED FIVE/SIX BEDROOM, THREE BATHROOM HOME
- WELL PRESENTED INTERIOR - CIRCA 2812 SQ FT
- WALKING DISTANCE OF OXSHOTT SCHOOLS, STATION AND VILLAGE AMENITIES
- MATURE SOUTH FACING GARDENS
- AMPLE DRIVEWAY PARKING
Description
From Oxshott High Street, turn down Steels Lane and Sconce is shortly before the church on the left.
SITUATION AND DESCRIPTION
Sconce was built in 2001 and benefits from a generous 2800 sq ft accommodation, situated at the heart of Oxshott Village and enjoying easy access to our local schools, railway station, village amenities including Oxshott Sports Club Medical Practice and Oxshott Heath.
The property is offered in excellent condition with a bright and spacious entrance hall leading to four reception rooms on the ground floor, five bedrooms and three bathrooms on the first floor and a substantial second floor games room with potential to extend and add a further bathroom.
The driveway provides parking for four cars and access to the integral single garage. To the rear the south facing secluded garden with mature shrubs and Wisteria clad pergola is excellent for entertaining and a gate on the rear boundary leads to the grounds of St Andrews providing a pedestrian short cut to the village and schools.
ENTRANCE HALL
4.55 x 2.87 (14'11" x 9'4")
A light and airy entrance hall with wood flooring.
SITTING ROOM
5.94 x 4.65 (19'5" x 15'3")
Dual aspect, feature fireplace with slate hearth and coal effect gas fire. French doors to garden.
DINING ROOM / PLAYROOM
5.08 x 3.28 (16'7" x 10'9")
Into bay window, with wood floor.
STUDY
4.65 x 2.97 (15'3" x 9'8")
Fitted office storage and desks. Wood floor.
KITCHEN / BREAKFAST ROOM
6.30 x 3.61 (20'8" x 11'10")
Range of base and wall units with stone worktop over, undermounted Franke 1.5 sink with mixer tap over. Integrated appliances including four ring gas hob, wall mounted oven and separate grill, full height fridge/freezer and dishwasher. Pull out larder cupboard. French doors to garden. Door to:
UTILITY
Range of base and wall units with worktop over, stainless steel sink with drainer and mixer tap. Space and plumbing for washing machine and tumble dryer. Door to side access. Internal garage access door.
INTEGRAL GARAGE
5.23 x 2.67 (17'1" x 8'9")
With remote up and over door. Wall mounted boiler.
CLOAKROOM
Low level W.C. with concealed cistern and vanity unit with surface mounted wash hand basin.
STAIRS TO FIRST FLOOR LANDING
Airing cupboard with storage and housing Megaflo hot water tank.
MASTER BEDROOM
5.28 x 3.63 (17'3" x 11'10")
Rear aspect. Built-in wardrobes with range of hanging and shelf storage. Door to:
EN SUITE SHOWER ROOM
Oversized shower with handheld and overhead outlets, low level W.C. with concealed cistern. Vanity unit with surface mounted sink and storage below.
BEDROOM TWO
5.49 x 3.33 (18'0" x 10'11")
Built-in wardrobe. Door to:
EN SUITE SHOWER ROOM
Oversized shower with handheld and overhead outlets, low level W.C. wall-hung vanity unit with surface mounted wash hand basin.
BEDROOM THREE
3.66 x 3.28 (12'0" x 10'9")
Built-in wardrobe with eaves access to the rear.
BEDROOM FOUR
3.86 x 3.05 (12'7" x 10'0")
Rear aspect with eaves access.
BEDROOM FIVE
3.38 x 2.87 (11'1" x 9'4")
Rear aspect
FAMILY BATHROOM
Under-floor heating. Panel enclosed bath with side mounted mixer tap, oversized shower with handheld and overhead outlets, low level W.C. with concealed cistern and built-in storage, vanity unit with surface mounted wash hand basin and storage below. Velux roof light.
BEDROOM SIX / GAMES ROOM
7.01 x 4.27 (22'11" x 14'0")
Second floor games room with two Velux windows and potential to extend (STPP).
REAR GARDEN
Beautifully landscaped private garden with a mix of patio and grass areas, wooden gazebo, range of mature shrubs and trees.
FRONT GARDEN
Driveway with parking for several cars.
COUNCIL TAX
2025/2026 Band G £4070.10
Brochures
Brochure 1- COUNCIL TAXA payment made to your local authority in order to pay for local services like schools, libraries, and refuse collection. The amount you pay depends on the value of the property.Read more about council Tax in our glossary page.
- Ask agent
- PARKINGDetails of how and where vehicles can be parked, and any associated costs.Read more about parking in our glossary page.
- Garage,Driveway
- GARDENA property has access to an outdoor space, which could be private or shared.
- Private garden,Rear garden,Back garden
- ACCESSIBILITYHow a property has been adapted to meet the needs of vulnerable or disabled individuals.Read more about accessibility in our glossary page.
- Ask agent
Steels Lane, KT22
Add an important place to see how long it'd take to get there from our property listings.
__mins driving to your place
Get an instant, personalised result:
- Show sellers you’re serious
- Secure viewings faster with agents
- No impact on your credit score
Your mortgage
Notes
Staying secure when looking for property
Ensure you're up to date with our latest advice on how to avoid fraud or scams when looking for property online.
Visit our security centre to find out moreDisclaimer - Property reference Sconce. The information displayed about this property comprises a property advertisement. Rightmove.co.uk makes no warranty as to the accuracy or completeness of the advertisement or any linked or associated information, and Rightmove has no control over the content. This property advertisement does not constitute property particulars. The information is provided and maintained by Boyce Thornton, Oxshott. Please contact the selling agent or developer directly to obtain any information which may be available under the terms of The Energy Performance of Buildings (Certificates and Inspections) (England and Wales) Regulations 2007 or the Home Report if in relation to a residential property in Scotland.
*This is the average speed from the provider with the fastest broadband package available at this postcode. The average speed displayed is based on the download speeds of at least 50% of customers at peak time (8pm to 10pm). Fibre/cable services at the postcode are subject to availability and may differ between properties within a postcode. Speeds can be affected by a range of technical and environmental factors. The speed at the property may be lower than that listed above. You can check the estimated speed and confirm availability to a property prior to purchasing on the broadband provider's website. Providers may increase charges. The information is provided and maintained by Decision Technologies Limited. **This is indicative only and based on a 2-person household with multiple devices and simultaneous usage. Broadband performance is affected by multiple factors including number of occupants and devices, simultaneous usage, router range etc. For more information speak to your broadband provider.
Map data ©OpenStreetMap contributors.







