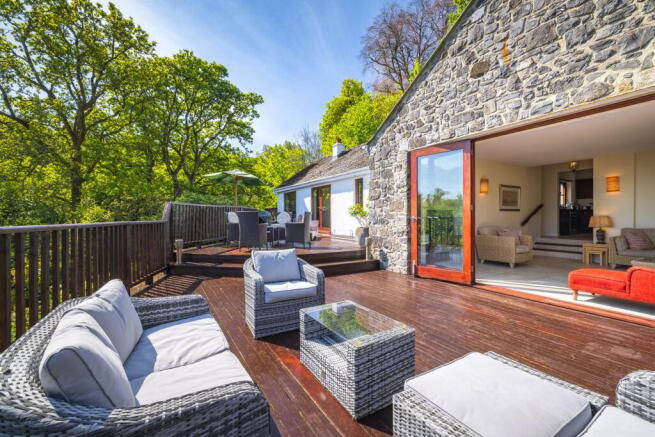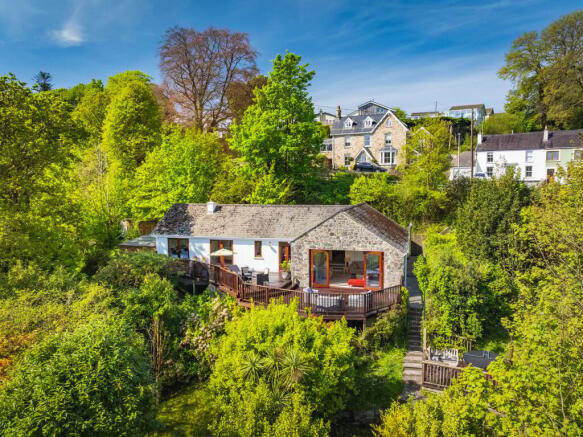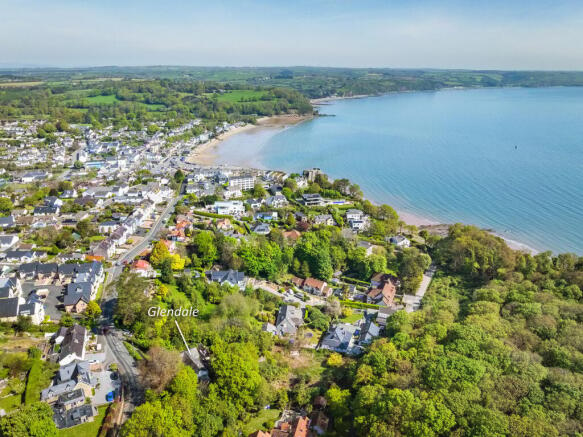St Brides Hill, Saundersfoot, SA69

- PROPERTY TYPE
Detached Bungalow
- BEDROOMS
3
- BATHROOMS
2
- SIZE
Ask agent
- TENUREDescribes how you own a property. There are different types of tenure - freehold, leasehold, and commonhold.Read more about tenure in our glossary page.
Freehold
Key features
- Superb cottage with sea views, nestled in this sought-after coastal destination
- Peaceful and private setting just a five-minute stroll from the beach and village centre
- Three spacious double bedrooms and two inviting reception areas
Description
Glendale Cottage occupies an elevated and commanding position, offering scenic views across the wooded valley of The Glen and out towards the sea, making it a true hidden gem. Just five minutes on foot from the heart of Saundersfoot, with immediate access to both the Pembrokeshire Coastal Path and the sandy expanse of Glen Beach, this superb residence is sure to impress. Discreetly tucked away, the single-storey property is very well presented and ready to be moved into. It offers three generously sized double bedrooms, all with sea views, and a flowing open-plan layout designed to take full advantage of its exceptional surroundings.
The cottage benefits from convenient off-road parking for three vehicles, with a path leading down to the entrance. You can access the property either via the main front door opening into a central hallway, or through a side entrance into a practical lobby and boot room. The adjacent kitchen, well-appointed and thoughtfully laid out links directly to the main living space and central hallway. The principal living area is particularly special, featuring a raised dining space with two steps leading down to the main sitting room. This split-level design allows both areas to enjoy the spectacular views over the rear deck and out to sea. The deck spans the full width of the property and provides a superb private space for relaxing or entertaining, with uninterrupted views over the treetops of the Glen valley.
The central hallway leads from the living area to the three double bedrooms, each of which opens onto the rear deck via double glazed doors, seamlessly connecting the interior with the natural surroundings. The master suite, the largest of the bedrooms, enjoys a beautifully appointed ensuite bathroom featuring a freestanding bath and a striking feature wall of natural stone.
Externally the property enjoys a large terraced that runs along the rear of the property and is accessed from most of the principal rooms. This space is perfect for entertaining while enjoying both the superb views and the privacy of Glendale’s position. The terraced garden runs down hill from the property and offers numerous sheltered seating areas along with a wood fired hot tub.
While the cottage itself is stunning, it is the setting that will truly captivate potential buyers. Rarely does a property combine such tranquil seclusion with tree-lined views and a peaceful ambiance
with the convenience of village amenities just a short walk away. From the rear garden, you can directly access both Glen Beach and the Pembrokeshire Coastal Path. From the driveway above, the charming village centre is only a short stroll. Saundersfoot offers a full range of shops, restaurants, and amenities, with its picturesque harbour recently undergone a multimillion-pound regeneration which has solidified its place on this iconic coastline.
For those seeking a coastal retreat offering sea views, peaceful surroundings, and unmatched convenience, Glendale Cottage presents a truly rare opportunity.
Entrance lobby
The primary entrance currently leads into the side lobby, though there is also an option to use the central hallway as the main point of access. The side entrance opens via a part-glazed timber door into a stone-tiled lobby. An archway to the right leads into the kitchen, while a door to the left opens into the useful boot room.
Boot room
Ideal for beach gear, coats, or additional kitchen storage, this room includes built-in shelving and a side window. It could also serve as a utility area if desired.
Kitchen
The kitchen, accessible from the lobby, flows into the open-plan living area. It features wooden cabinetry with slate-tiled worktops and glass-fronted display units. A double sink sits beneath a window overlooking the front. There is space for a freestanding fridge-freezer, undercounter dishwasher, and a gas range with five-ring hob. An archway connects the kitchen to both the hallway and living area. The floor is finished in soft sand-toned tiles, continuing through much of the home.
Dining room
Located within the main open-plan space, the dining area sits to the left and enjoys side views through a window and an open connection to the sitting area below. It manages to feel both integrated and distinct, ideal for entertaining or family dining.
Sitting room
Three steps lead down into the sitting room, a light-filled space enhanced by a side window and a fully glazed rear wall. Twin glass doors open directly onto the expansive rear deck, creating a perfect indoor-outdoor flow. The deck also links to all three bedrooms, reinforcing this home’s harmony with its surroundings.
Central hallway
Just off the living area, an arch leads into the central hallway which runs nearly the entire length of the property. It includes a front entrance door, access to the three bedrooms and family shower room, and two generous storage cupboards. Windows placed at intervals ensure plenty of natural light.
Bedroom one
The master suite is reached via a small antechamber offering privacy and flexibility. Glazed double doors open onto the rear deck, framing picturesque views to the sea.
En-suite bathroom
Accessible from the master bedroom yet thoughtfully designed for wider use if needed, the ensuite includes a freestanding bath, WC, stone-top basin vanity, and heated towel rail. A rear window brings in daylight and views, while a stone feature wall with an inset mirror adds a luxurious finish.
Bedroom two
Adjacent to the master, this double bedroom mirrors the same sea-facing aspect and rear deck access, making it a perfect guest space.
Bedroom three
Located at the end of the hallway, this room is currently arranged as a twin and features the same serene outlook and direct access to the deck.
Family shower room
Situated beside bedroom three, the shower room is smartly appointed with a tiled walk-in cubicle, wooden vanity with basin, WC, and heated towel rail. A front-facing window ensures natural light.
External
The property offers private parking just off the road above, with steps descending through mature landscaping to the secluded entrance. The quiet, leafy approach sets the tone for the peaceful retreat within. The large rear deck spans the width of the home, offering exceptional outdoor living space with panoramic sea views, accessed from all principal rooms.
Below, the terraced garden cascades downwards, with a secondary deck ideally suited for a hot tub, providing the perfect spot for late-night stargazing in total privacy.
Multiple lawn terraces are edged by mature trees and shrubs, leading to a lower pathway that provides direct access to The Glen and its quiet stretch of sand. At low tide, the beach connects to Saundersfoot and beyond. The Pembrokeshire Coastal Path is also accessible here, making this garden a gateway to some of the region’s most celebrated walks and scenery.
Directions
Approaching Saundersfoot via the A477 from either St Clears or Pembroke Dock, take the exit at Kilgetty Roundabout onto the A478 toward Tenby and Saundersfoot. Continue into Pentlepoir and take the first main right (B4316) signposted Saundersfoot.
Follow the road into the village and proceed along the one-way system past the high street and harbour. At the mini roundabout in the village centre, cross straight over and continue uphill past St Brides Hotel on your left.
Continue climbing, passing The Glen on your left and Sandy Hill Road on your right. Just beyond the final house on the left, as the road narrows and curves through the trees, you’ll find the driveway parking for Glendale Cottage.
Disclaimer
Disclaimer
1.Money laundering regulations: Intending purchasers will be asked to produce identification documentation at a later stage, and we would ask for your co-operation in order that there will be no delay in agreeing the sale.
2. General: While we endeavour to make our sales particulars fair, accurate and reliable, they are only a general guide to the property and, accordingly, if there is any point which is of particular importance to you, please contact the office and we will be pleased to check the position for you, especially if you are contemplating travelling some distance to view the property.
3. Any measurements and distances indicated are supplied for guidance only and as such must be considered incorrect.
4. Services: Please note we have not tested the services or any of the equipment or appliances in this property, accordingly we strongly advise prospective buyers to commission their own survey or service reports be...
- COUNCIL TAXA payment made to your local authority in order to pay for local services like schools, libraries, and refuse collection. The amount you pay depends on the value of the property.Read more about council Tax in our glossary page.
- Ask agent
- PARKINGDetails of how and where vehicles can be parked, and any associated costs.Read more about parking in our glossary page.
- Yes
- GARDENA property has access to an outdoor space, which could be private or shared.
- Yes
- ACCESSIBILITYHow a property has been adapted to meet the needs of vulnerable or disabled individuals.Read more about accessibility in our glossary page.
- Ask agent
St Brides Hill, Saundersfoot, SA69
Add an important place to see how long it'd take to get there from our property listings.
__mins driving to your place
Get an instant, personalised result:
- Show sellers you’re serious
- Secure viewings faster with agents
- No impact on your credit score
About Country Living Group, Haverfordwest
Unit 29 Withybush Trading Estate Haverfordwest Pembrokeshire SA62 4BS

Your mortgage
Notes
Staying secure when looking for property
Ensure you're up to date with our latest advice on how to avoid fraud or scams when looking for property online.
Visit our security centre to find out moreDisclaimer - Property reference 28638679. The information displayed about this property comprises a property advertisement. Rightmove.co.uk makes no warranty as to the accuracy or completeness of the advertisement or any linked or associated information, and Rightmove has no control over the content. This property advertisement does not constitute property particulars. The information is provided and maintained by Country Living Group, Haverfordwest. Please contact the selling agent or developer directly to obtain any information which may be available under the terms of The Energy Performance of Buildings (Certificates and Inspections) (England and Wales) Regulations 2007 or the Home Report if in relation to a residential property in Scotland.
*This is the average speed from the provider with the fastest broadband package available at this postcode. The average speed displayed is based on the download speeds of at least 50% of customers at peak time (8pm to 10pm). Fibre/cable services at the postcode are subject to availability and may differ between properties within a postcode. Speeds can be affected by a range of technical and environmental factors. The speed at the property may be lower than that listed above. You can check the estimated speed and confirm availability to a property prior to purchasing on the broadband provider's website. Providers may increase charges. The information is provided and maintained by Decision Technologies Limited. **This is indicative only and based on a 2-person household with multiple devices and simultaneous usage. Broadband performance is affected by multiple factors including number of occupants and devices, simultaneous usage, router range etc. For more information speak to your broadband provider.
Map data ©OpenStreetMap contributors.




