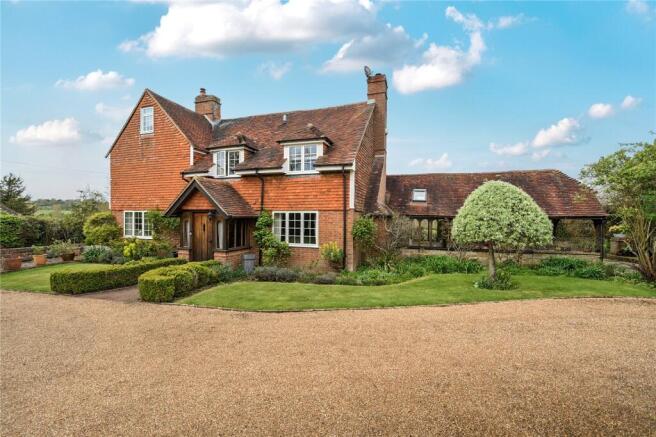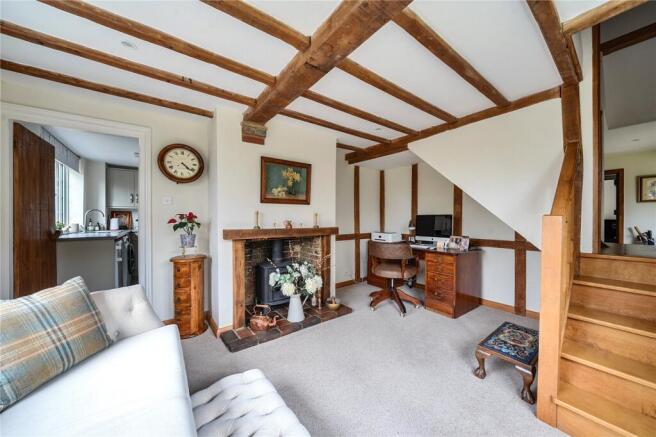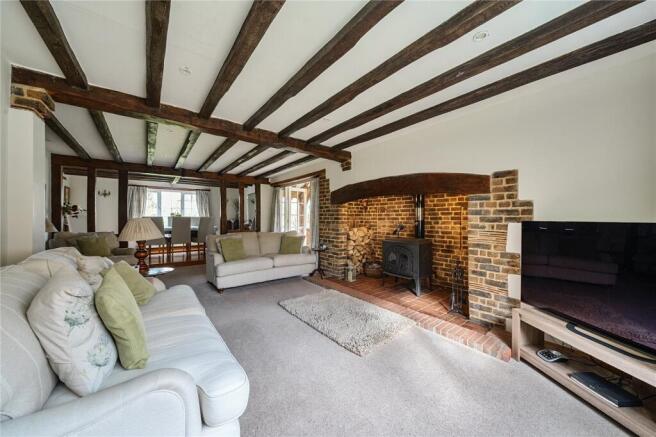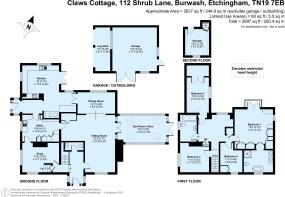Shrub Lane, Burwash

- PROPERTY TYPE
Detached
- BEDROOMS
4
- BATHROOMS
2
- SIZE
2,697 sq ft
251 sq m
- TENUREDescribes how you own a property. There are different types of tenure - freehold, leasehold, and commonhold.Read more about tenure in our glossary page.
Freehold
Key features
- Attractive detached period house (not listed)
- Much character
- Immaculately presented
- Excellent entertaining spaces
- Stunning conservatory
- Covered Loggia
- Garage & ample parking
- 0.65 acre plot
- Less than 1 mile from Burwash Village
- Etchingham Station 3.4 miles
Description
**Guide Price £1,000,000 - £1,100,000**
An extremely attractive detached period property of mixed ages, significantly improved over the years, and now immaculately
presented with well balanced family accommodation, set within a beautiful 0.65 of an acre garden and quietly located in Shrub Lane, less than a mile from Burwash village.
Claws Cottage is an extremely attractive detached period property of mixed ages, significantly improved over the years, and now immaculately presented with well balanced family accommodation.
The elevations are part brick and part tile hung beneath a tiled roof; there is sealed unit double glazing throughout and oil-fired central heating.
The accommodation is arranged as follows:
• A short brick path flanked by the landscaped front garden leads to the oak-panelled front door opening into the entrance hall with tiled flooring and a door to the guest cloakroom with WC, wash basin and tiled floor.
• From the entrance hall a panelled door leads to the generously proportioned sitting room with a range of exposed ceiling beams and an attractive inglenook-style fireplace with exposed brick, bressummer beam, brick tiled hearth and a fitted log burner.
• This leads to the library area with a range of fitted bookshelves and storage units and a cupboard housing the central heating boiler.
• Glazed panelled doors from the sitting room lead to the stunning conservatory, which is undoubtedly a feature, being a triple aspect oak-framed building with an extensive range of exposed beams and Velux windows, tiled floor and double doors leading to the attractive covered loggia.
• The dining room is separated from the sitting room by a half wall with exposed timber beams, solid wood flooring and an attractive view over the rear garden.
• Glazed double doors lead to the superbly designed and laid out kitchen/breakfast room which features an extensive range of high-quality John Lewis painted wooden wall and base units with granite worktops incorporating a double bowl stainless steel sink unit with mixer taps and drainer; integrated Bosch dishwasher; Neff
oven; Neff combination microwave/oven above; Neff four-ring induction hob with overhead extractor. There is also an oil-fired Aga range with two hobs and two ovens set in a brick recess with bressummer beam above. Throughout this
expansive area is an unusual and stylish tiled floor by Fired Earth. There are glazed double doors to the spacious terrace and a separate door to the side of the house, allowing this space to be used as a useful boot room.
• A further glazed door leads to the utility room with a single stainless steel sink unit with mixer taps and drainer, plumbing for washing machine and tumble dryer, and a good range of painted wooden wall and base units with excellent additional storage and tiled floor.
• A timber panelled door leads to the snug/study, a charming double aspect room with exposed beams and a brick fireplace and hearth with bressummer beam above, fitted log burner.
• From the snug a secondary staircase links with the main staircase and leads to the first floor where there is a spacious landing with space for a little study/reading area, and with an airing cupboard housing the hot water tank.
• A timber panelled door leads through to the principal bedroom which is equipped with an extensive range of built-in wardrobes and storage cupboards and dressing table. Glazed double doors open onto the tiled balcony offering lovely views over the garden and attractive countryside beyond. Double doors lead to the large en suite bathroom with a freestanding roll top slipper bath with mixer taps and shower attachment, separate tiled and glazed shower cubicle, WC, twin wash basins in vanity unit with storage below, heated towel rail and wood-effect vinyl flooring.
• Bedroom 2 is quietly situated to the rear, with a view over the gardens and neighbouring countryside, and an excellent walk-in wardrobe/closet. Bedroom 3 has exposed beams to one wall and a pretty pine and cast-iron mantelpiece and
fireplace. Bedroom 4 is currently arranged as a twin bedroom with a built-in storage cupboard to one corner and with ample space to be used as a double bedroom.
• The family bathroom has a panelled bath with separate overhead shower attachment and glazed screen, WC, pedestal wash basin and wood-effect vinyl flooring.
• The second floor is approached via a ladder staircase which leads to an attic room which is currently used for storage and sits in the eaves and with a window overlooking the gardens, and which could feasibly be used for other purposes.
From here a door opens into a large area of loft/storage room, which again, subject to the necessary consents, may be incorporated into the main accommodation.
Outside
Claws Cottage is approached via a gated driveway with a large area of gravelled hardstanding providing parking for severalcars. There is a brick and tile garage with a timber and tile garden/log store adjacent.
The gardens are considered to be a main feature of the property and incorporate a range of different areas, including the covered loggia outside the conservatory, perfect for al fresco dining and entertaining, and sits opposite a larger terrace.
The main terrace is at the rear of the house, ideal for larger scale entertaining and leads onto the beautiful gardens which have been lovingly maintained and landscaped over the years and incorporate a ‘secret garden’ with an expansive area of lawn.
There is a further raised terrace to one side which gives access to the door leading to the boot room area of the kitchen.
Within the garden is a range of mature shrubs, trees and specimen plants, along with manicured topiary and well-stocked flower beds, together with a number of mature established trees and fruit trees.
In all about 0.65 of an acre.
Brochures
Particulars- COUNCIL TAXA payment made to your local authority in order to pay for local services like schools, libraries, and refuse collection. The amount you pay depends on the value of the property.Read more about council Tax in our glossary page.
- Band: G
- PARKINGDetails of how and where vehicles can be parked, and any associated costs.Read more about parking in our glossary page.
- Yes
- GARDENA property has access to an outdoor space, which could be private or shared.
- Yes
- ACCESSIBILITYHow a property has been adapted to meet the needs of vulnerable or disabled individuals.Read more about accessibility in our glossary page.
- Ask agent
Shrub Lane, Burwash
Add an important place to see how long it'd take to get there from our property listings.
__mins driving to your place
Get an instant, personalised result:
- Show sellers you’re serious
- Secure viewings faster with agents
- No impact on your credit score
Your mortgage
Notes
Staying secure when looking for property
Ensure you're up to date with our latest advice on how to avoid fraud or scams when looking for property online.
Visit our security centre to find out moreDisclaimer - Property reference BAT250119. The information displayed about this property comprises a property advertisement. Rightmove.co.uk makes no warranty as to the accuracy or completeness of the advertisement or any linked or associated information, and Rightmove has no control over the content. This property advertisement does not constitute property particulars. The information is provided and maintained by Batcheller Monkhouse, Battle. Please contact the selling agent or developer directly to obtain any information which may be available under the terms of The Energy Performance of Buildings (Certificates and Inspections) (England and Wales) Regulations 2007 or the Home Report if in relation to a residential property in Scotland.
*This is the average speed from the provider with the fastest broadband package available at this postcode. The average speed displayed is based on the download speeds of at least 50% of customers at peak time (8pm to 10pm). Fibre/cable services at the postcode are subject to availability and may differ between properties within a postcode. Speeds can be affected by a range of technical and environmental factors. The speed at the property may be lower than that listed above. You can check the estimated speed and confirm availability to a property prior to purchasing on the broadband provider's website. Providers may increase charges. The information is provided and maintained by Decision Technologies Limited. **This is indicative only and based on a 2-person household with multiple devices and simultaneous usage. Broadband performance is affected by multiple factors including number of occupants and devices, simultaneous usage, router range etc. For more information speak to your broadband provider.
Map data ©OpenStreetMap contributors.








