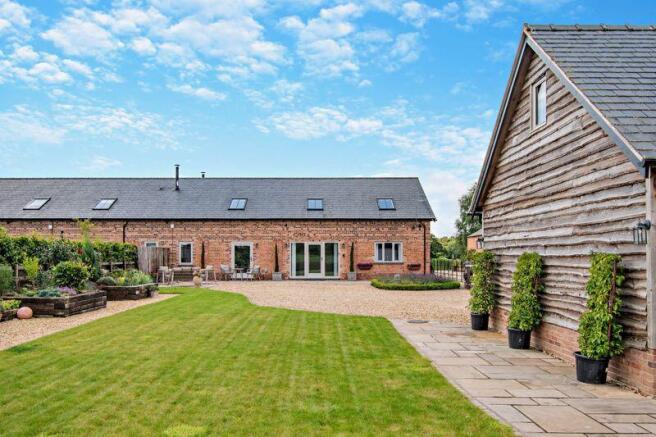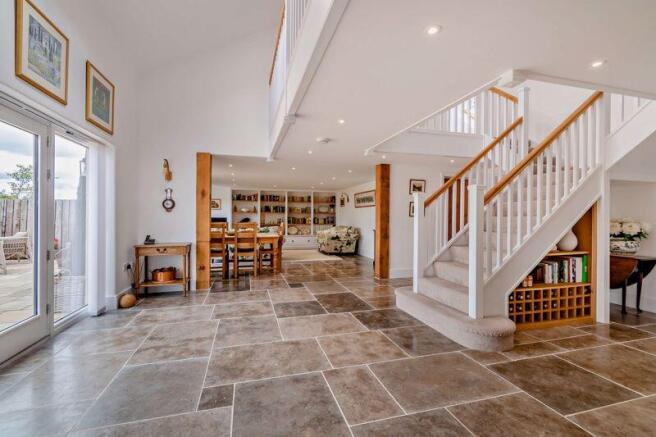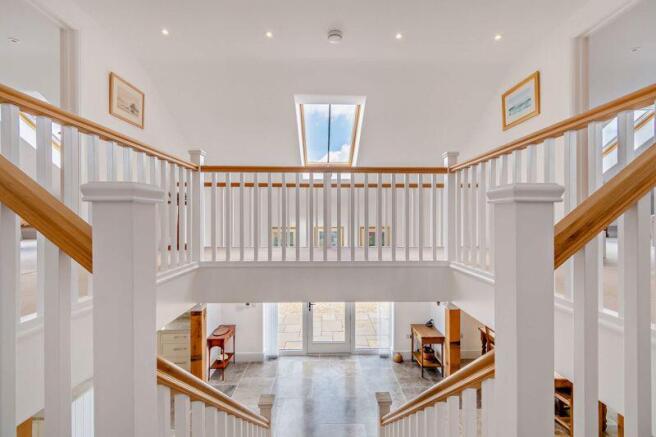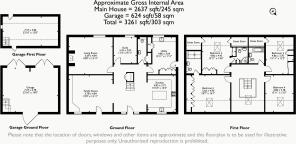Croxton Green, Malpas

- PROPERTY TYPE
Barn Conversion
- BEDROOMS
4
- BATHROOMS
3
- SIZE
Ask agent
- TENUREDescribes how you own a property. There are different types of tenure - freehold, leasehold, and commonhold.Read more about tenure in our glossary page.
Freehold
Key features
- Spacious Reception hall with feature staircase rising to galleried first floor landing, Large Dining/Family Room, well appointed Kitchen, Sitting Room with log burner, versatile Study/Playroom, ...
- Galleried First Floor Landing, four large Double Bedrooms, Three Bath/Shower Rooms.
- Private driveway with automated gates, landscaped gardens backing onto fields, large Double Garage with internal staircase rising to versatile Hobby Room/Home Office.
- Green-friendly highly efficient air source central heating system, high levels of insulation and double glazed throughout. Underfloor heating throughout the ground floor and to the first floor ...
- EPC Rating : C
Description
Location
The property is set in delightful countryside on the edge of the Cholmondeley Estate which boasts the beautiful Cholmondeley Castle and Gardens, with the popular Cholmondeley Arms Public House and Restaurant within 1 mile. Tarporley and Whitchurch are within 10 minutes drive. Nantwich town is just 8 miles to the East providing a wealth of period buildings, independent boutique shops, cafes, bars and restaurants. The property is within the catchment for the Ofsted Outstanding Bishop Heber High School in Malpas as well as good Primary schools plus well-regarded independent schools located in Chester. Chester City Centre is just 15 miles away providing excellent links to regional transport networks. The property is also conveniently located for the M6 Motorway at Junction 16 and Crewe mainline Railway Station.
Accommodation
The property is accessed via a full-length glazed door which opens to a magnificent Central Reception Hall. Features include a central staircase with Oak detailing rising to a galleried first floor landing this overlooks the Hall beneath. A heated tiled floor runs throughout the ground floor, all the principal Reception Rooms, Cloakroom and Boot/Utility Room are accessed from the Reception Hall.
.
The Reception Hall 6.2m x 4.3m is open plan to both the Kitchen and Dining/Family Room, creating a very sociable 14m x 4.8m family hub to the house, all of which overlook the garden with attractive views beyond across land owned by Cholmondeley Estate. The Dining/Family Room 5.4m x 4.5m, with the Kitchen 4.5m x 3.65m, albeit being open plan to the Reception Hall creates the illusion of a much larger space. The Kitchen is fitted with handmade wall and floor units finished with pewter handles including a pull out larder unit and matching centre island all complemented with granite work surfaces. Appliances include a Range cooker with double oven and 5 ring ceramic hob with extractor above, integrated dishwasher and integrated larder fridge and freezer.
..
The well-proportioned formal Living Room 5.6m x 4.8m is fitted with a log burning stove set upon an Indian stone hearth with beamed mantel above, adjacent is the versatile Study/Playroom 3.4m x 3.0m. Also to the ground floor there is a large Utility/Boot Room 4.8m x 2.7m finished with a tiled floor, additional wall and floor cupboards including a house keepers cupboard and a Belfast style ceramic sink unit set within a timber work surface with plumbing and space for washing machine and tumble dryer beneath. The Cloakroom has a low-level WC with enclosed cistern, pedestal wash hand basin and large double cloaks/storage cupboard.
...
The magnificent galleried First Floor Landing 4.3m x 4.3m gives access to four large Double Bedrooms and three Bath/Shower Rooms (2 En-suite). The Master Bedroom 5.6m x 4.8m benefits from bespoke built-in wardrobes. The bedroom offers far reaching views and benefits from a well-appointed En-suite Shower Room including a large 1.6m shower facility with walkaround shower screen, pedestal wash hand basin, low-level WC, heated towel rail and heated tiled floor.
.....
Bedroom Two 4.87m x 3.65m also benefits from bespoke bedroom furniture including drawer units and double wardrobes as well as under eaves storage. The En-suite Shower Room finished with a quadrant shower enclosure, pedestal wash hand basin, low-level WC, heated towel rail and heated tile floor. Bedroom Three 4.8m x 3.7m benefits from fitted wardrobes and Bedroom Four 4.8m x 3.7m benefits from free standing wardrobes, dressing table and matching bedside units which are included within the sale. The Family Bathroom comprises a panelled bath, pedestal wash hand basin, low-level WC, heated towel rail and has a heated tile floor.
Externally
Initially accessed off a shared drive with automated double gates these open onto a gravelled driveway/forecourt offering ample parking and turning space along with a large Double Garage 7.2m x 5.7m with an internal staircase rising to a versatile Hobby Room/Workshop or Potential Home Office 6.1m x 3.8m with window overlooking the gardens.
The attractive and secluded landscaped gardens back onto fields owned by the Cholmondeley Estate, they are principally laid to lawn include well stocked raised borders retained with reclaimed sleepers, there are two large sheltered Indian stone patio areas ideal for alfresco entertaining.
Services
Mains water and electricity. Air Source Heating System servicing a pressurised hot water system, CCTV, Private Drainage compliant to 2020 Regulations, Broadband 40mbps.
Viewing
Strictly by Appointment Only with Cheshire Lamont .
Tenure
We understand the tenure to be freehold.
Directions
From the agent's office, proceed down the high street turning left onto the Tarporley by-pass towards Nantwich. At the traffic lights turn right onto the A49 signposted Whitchurch. Follow this road for approximately 5.5 miles passing through Spurstow and Ridley. Half a mile after the left hand turning for Nantwich A534 turn right at Croxton Green into a no-through lane. Proceed along this lane to the far end where Croxton Barn Development can be found on the left-hand side.
Brochures
Property BrochureFull Details- COUNCIL TAXA payment made to your local authority in order to pay for local services like schools, libraries, and refuse collection. The amount you pay depends on the value of the property.Read more about council Tax in our glossary page.
- Band: F
- PARKINGDetails of how and where vehicles can be parked, and any associated costs.Read more about parking in our glossary page.
- Yes
- GARDENA property has access to an outdoor space, which could be private or shared.
- Yes
- ACCESSIBILITYHow a property has been adapted to meet the needs of vulnerable or disabled individuals.Read more about accessibility in our glossary page.
- Ask agent
Croxton Green, Malpas
Add an important place to see how long it'd take to get there from our property listings.
__mins driving to your place
Get an instant, personalised result:
- Show sellers you’re serious
- Secure viewings faster with agents
- No impact on your credit score
About Cheshire Lamont, Tarporley
The Chestnut Pavilion Chestnut Terrace High Street Tarporley CW6 0UW

Your mortgage
Notes
Staying secure when looking for property
Ensure you're up to date with our latest advice on how to avoid fraud or scams when looking for property online.
Visit our security centre to find out moreDisclaimer - Property reference 12405360. The information displayed about this property comprises a property advertisement. Rightmove.co.uk makes no warranty as to the accuracy or completeness of the advertisement or any linked or associated information, and Rightmove has no control over the content. This property advertisement does not constitute property particulars. The information is provided and maintained by Cheshire Lamont, Tarporley. Please contact the selling agent or developer directly to obtain any information which may be available under the terms of The Energy Performance of Buildings (Certificates and Inspections) (England and Wales) Regulations 2007 or the Home Report if in relation to a residential property in Scotland.
*This is the average speed from the provider with the fastest broadband package available at this postcode. The average speed displayed is based on the download speeds of at least 50% of customers at peak time (8pm to 10pm). Fibre/cable services at the postcode are subject to availability and may differ between properties within a postcode. Speeds can be affected by a range of technical and environmental factors. The speed at the property may be lower than that listed above. You can check the estimated speed and confirm availability to a property prior to purchasing on the broadband provider's website. Providers may increase charges. The information is provided and maintained by Decision Technologies Limited. **This is indicative only and based on a 2-person household with multiple devices and simultaneous usage. Broadband performance is affected by multiple factors including number of occupants and devices, simultaneous usage, router range etc. For more information speak to your broadband provider.
Map data ©OpenStreetMap contributors.




