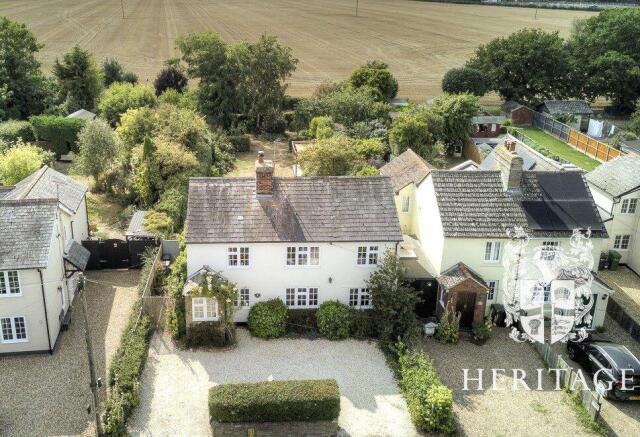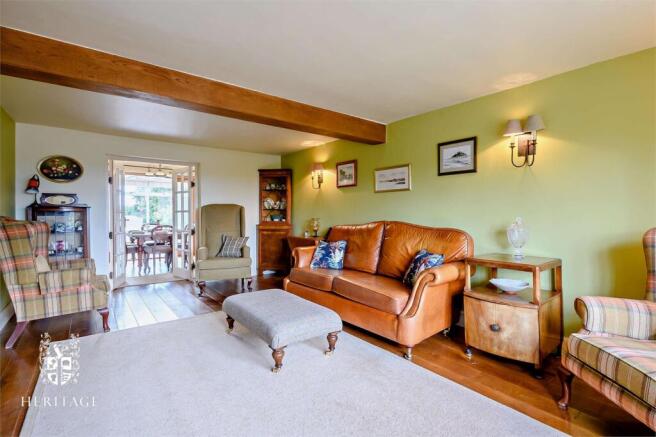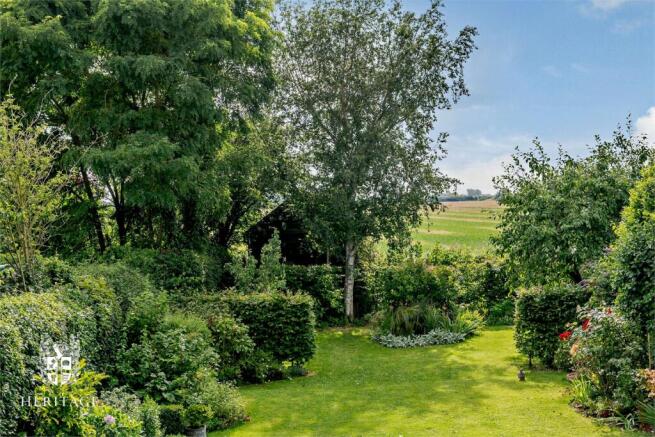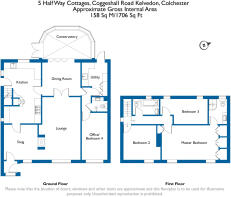
3 bedroom detached house for sale
Coggeshall Road, Kelvedon, Colchester, Essex, CO5

- PROPERTY TYPE
Detached
- BEDROOMS
3
- BATHROOMS
3
- SIZE
1,706 sq ft
158 sq m
- TENUREDescribes how you own a property. There are different types of tenure - freehold, leasehold, and commonhold.Read more about tenure in our glossary page.
Freehold
Key features
- Beautifully Presented Detached Cottage
- Conservatory
- Family Bathroom and En-Suite
- Far Reaching Views to front and Rear
- Four Reception Rooms
- Ground Floor Shower Rom
- Kitchen
- Plot Approximately 0.3 acres
- Three / Four Bedrooms
- Utility/Boot Room
Description
Set in a semi-rural position with glorious views across open countryside, this beautifully presented three/four-bedroom home offers a delightful blend of period charm and modern practicality. With generous reception space, a versatile layout, and a well-established garden, the property is ideal for families or those seeking flexible living with a touch of rural tranquillity.
The house opens with an enclosed entrance porch, leading into a cosy snug featuring quarry tiled flooring and a double-sided wood burner that connects through to the generous sitting room — a warm and welcoming space with oak flooring and a view to the front. From here, double doors lead to the dining room, which in turn opens into a light-filled conservatory overlooking the garden.
At the heart of the home is a modern cottage kitchen, fitted with oak work surfaces, a butler sink, and a Rangemaster cooker and an integrated dishwasher and freezer. . A separate utility/boot room provides practical space for laundry and storage, while a ground floor wet room adds convenience.
One of the most appealing features is the flexible office/fourth bedroom, ideal for working from home or guest accommodation.
Upstairs, the generous, principal bedroom enjoys far-reaching views, fitted wardrobes, and its own en-suite shower room. There are two further double bedrooms and a stylish family bathroom with a freestanding slipper bath with shower above.
Outside, the front garden offers ample off-road parking and side access. The mature west-facing rear garden is a true delight — with a patio for outdoor dining, mature planting, and a further enclosed seating area. Fruit trees, and a summerhouse, lead to a secret garden and beautiful open farmland beyond.
Location
Set amidst the picturesque Essex countryside, this location offers the perfect balance of history, community spirit, and modern convenience.
To one side lies Coggeshall, a historic village renowned for its medieval timber-framed architecture, including landmarks such as Paycocke’s House and Grange Barn. The village hosts lively events throughout the year – from music and beer festivals to festive Christmas markets – and offers a range of independent shops, cafes, and restaurants. For those who love the outdoors, the surrounding countryside provides endless opportunities for walking and cycling.
To the other side are the neighbouring villages of Kelvedon and Feering, both highly sought-after for their welcoming communities, well-regarded schools, and excellent commuter links. Kelvedon’s mainline railway station provides direct services to London Liverpool Street in under an hour and is serviced by a shuttle bus running from Coggeshall to Kelvedon at peak times. The nearby A12 and A120 make Colchester, Chelmsford, and Stansted Airport easily accessible.
Traditional village pubs such as The Angel in Kelvedon and The Sun Inn in Feering add further charm and character.
With a strong sense of heritage, vibrant local life, and superb connectivity, the area between Coggeshall, Kelvedon, and Feering offers an idyllic setting for those seeking rural charm without compromising on convenience.
Entrance Porch
D/G window and door to front, glazed door to snug.
Snug
10' 11" x 10' 4" (3.33m x 3.15m) D/G window to front. Double sided wood burner housed in fireplace and opening to sitting room, quarry tiled flooring, door to kitchen. Radiator.
Sitting Room
19' 2" x 11' 5" (5.84m x 3.48m) D/G window to front. Double sided wood burner, solid oak flooring. Glazed double doors to dining room. Radiator.
Dining Room
12' x 10' 1" (3.66m x 3.07m) Glazed double doors to sitting room, solid oak flooring, doors to kitchen and inner lobby, oak bi-fold doors to conservatory. Radiator.
Kitchen
18' 8" x 11' 2" (5.69m x 3.40m) D/G window to rear and side, stable door leading to the garden. A range of cupboards with oak work surfaces including concealed freezer and dishwasher, pantry, inset butler sink, space for fridge freezer, free standing Rangemaster Elan cooker, stairs to first floor.
Utility/Boot Room
9' 10" x 8' (3.00m x 2.44m) Stable door to the rear gardens, space for washing machine and tumble dryer. A range of fitted cupboards, solid Iroko work surface, inset ceramic sink. Radiator. Loft access.
Office/Bedroom Four
15' x 7' 10" (4.57m x 2.39m) D/G window to front. Oak flooring, wood panelled walls. Radiator.
Ground Floor Wet Room
4' 8" x 4' 3" (1.42m x 1.30m) WC, basin, wall mounted shower.
Conservatory
16' 6" x 9' 1" (5.03m x 2.77m) D/G windows to rear and doors to rear garden.
Landing
D/G window to side. Access to all bedrooms and family bathroom, loft access.
Bedroom One
17' 5" x 10' 9" (5.31m x 3.28m) Two D/G windows to front. Far reaching fields views, fitted wardrobes. Radiator. Access to en-suite.
En-Suite
7' 10" x 5' 6" (2.39m x 1.68m) D/G window to rear. Shower cubicle, WC, basin, vanity unit. Heated towel rail.
Bedroom Two
12' 9" x 10' 10" (3.89m x 3.30m) D/G window to front. Radiator.
Bedroom Three
14' 6" x 7' 10" (4.42m x 2.39m)Two D/G windows to rear. Radiator.
Family Bathroom
8' 6" x 4' 10" (2.59m x 1.47m) D/G window to rear. Free standing slipper bath, WC, basin. Heated towel rail.
Barn/Workshop
16' 1" x 10' (4.90m x 3.05m) Window to side, external staircase leading to loft area.
Brochures
Particulars- COUNCIL TAXA payment made to your local authority in order to pay for local services like schools, libraries, and refuse collection. The amount you pay depends on the value of the property.Read more about council Tax in our glossary page.
- Band: E
- PARKINGDetails of how and where vehicles can be parked, and any associated costs.Read more about parking in our glossary page.
- Yes
- GARDENA property has access to an outdoor space, which could be private or shared.
- Yes
- ACCESSIBILITYHow a property has been adapted to meet the needs of vulnerable or disabled individuals.Read more about accessibility in our glossary page.
- Ask agent
Coggeshall Road, Kelvedon, Colchester, Essex, CO5
Add an important place to see how long it'd take to get there from our property listings.
__mins driving to your place
Get an instant, personalised result:
- Show sellers you’re serious
- Secure viewings faster with agents
- No impact on your credit score
Your mortgage
Notes
Staying secure when looking for property
Ensure you're up to date with our latest advice on how to avoid fraud or scams when looking for property online.
Visit our security centre to find out moreDisclaimer - Property reference COG210099. The information displayed about this property comprises a property advertisement. Rightmove.co.uk makes no warranty as to the accuracy or completeness of the advertisement or any linked or associated information, and Rightmove has no control over the content. This property advertisement does not constitute property particulars. The information is provided and maintained by Heritage, Coggeshall. Please contact the selling agent or developer directly to obtain any information which may be available under the terms of The Energy Performance of Buildings (Certificates and Inspections) (England and Wales) Regulations 2007 or the Home Report if in relation to a residential property in Scotland.
*This is the average speed from the provider with the fastest broadband package available at this postcode. The average speed displayed is based on the download speeds of at least 50% of customers at peak time (8pm to 10pm). Fibre/cable services at the postcode are subject to availability and may differ between properties within a postcode. Speeds can be affected by a range of technical and environmental factors. The speed at the property may be lower than that listed above. You can check the estimated speed and confirm availability to a property prior to purchasing on the broadband provider's website. Providers may increase charges. The information is provided and maintained by Decision Technologies Limited. **This is indicative only and based on a 2-person household with multiple devices and simultaneous usage. Broadband performance is affected by multiple factors including number of occupants and devices, simultaneous usage, router range etc. For more information speak to your broadband provider.
Map data ©OpenStreetMap contributors.





