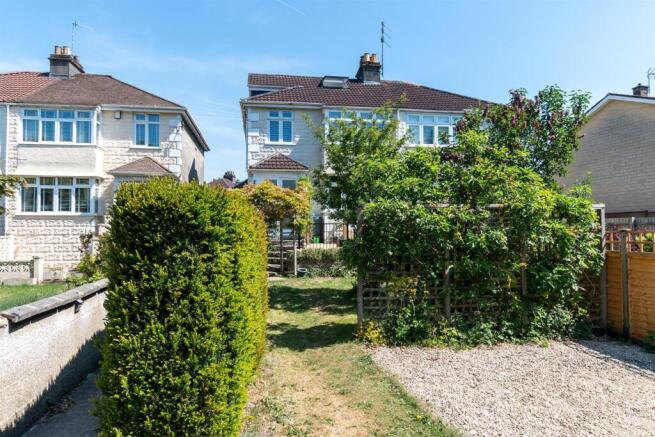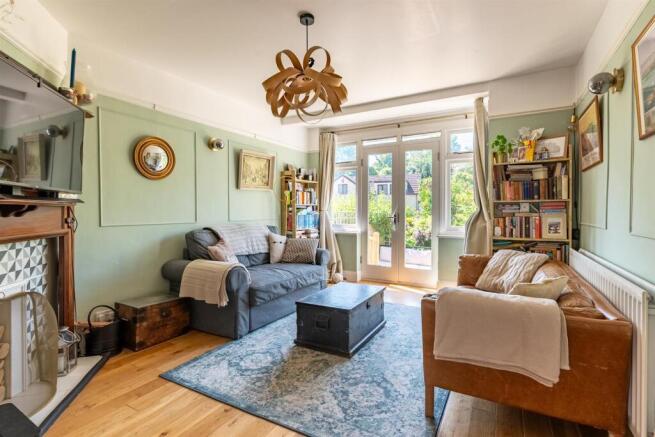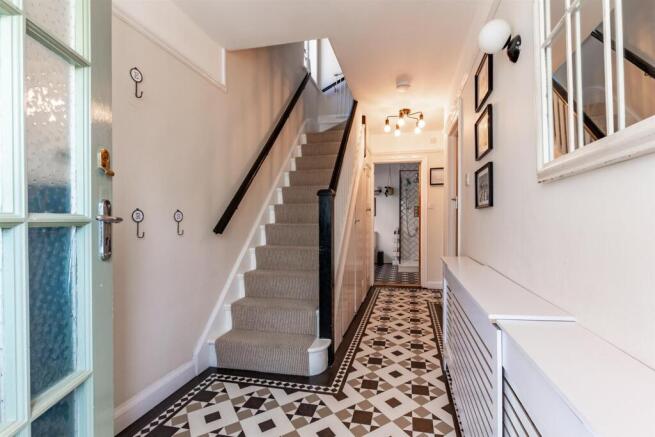Westfield Park South, Bath

- PROPERTY TYPE
Semi-Detached
- BEDROOMS
4
- BATHROOMS
3
- SIZE
Ask agent
- TENUREDescribes how you own a property. There are different types of tenure - freehold, leasehold, and commonhold.Read more about tenure in our glossary page.
Freehold
Key features
- Delightful semi detached home with garden to the front and rear
- Beautiful flow to the receptions rooms with a sitting room which can be closed off with wood folding doors
- Three bathrooms, one on each level, ideal for any family
- Modern kitchen with space for a table and overlooking the rear garden
- Impressive top floor master bedroom with an ensuite
- Some lovely lush green views from the property
- Outside office ideal for working from home
- Gardens to front and rear both with delightful seating areas
- Parking available to the front and rear
- Delightful location with the Cycle track close by and good access to the city centre
Description
As you enter, you are greeted by a lovely hallway that reception rooms flow seamlessly from, creating an inviting atmosphere for both relaxation and entertaining. The front room features elegant folding doors, allowing for privacy when desired. The impressive top floor bedroom boasts an ensuite, providing a private retreat, while the ground floor shower room and first-floor bathroom ensure convenience for all.
Outside, the property continues to impress with a well-maintained front garden that includes a private seating area and a lush lawn, perfect for enjoying sunny days. The rear garden is enclosed and laid to lawn, complemented by a raised deck area ideal for alfresco dining or simply unwinding in the fresh air. Additionally, there is an outside office to the rear, providing a quiet space for work or study, along with a storage shed for your gardening tools and equipment.
Off-street parking is also available to the front and rear, adding to the convenience of this wonderful home. This property is a true gem in Bath, offering a harmonious blend of indoor and outdoor living, making it an ideal choice for those looking to settle in this picturesque city.
In fuller detail the accommodation comprises ( all measurements are approximate):
Entrance Porch - 1.70 x 0.95 (5'6" x 3'1") - Entry via a glass panel door with windows to the left and right. Tiled floor and a light. Glass panel door leads to the
Hallway - Window to the side of the front door. Mosaic Karndean flooring. Radiator with a cover. Picture rail. Staircase to the first floor with storage cupboard underneath.
Front Reception Room - 4.51 into bay window x 3.39 (14'9" into bay window - Double glazed bay windows with double glazed doors leading out to the front garden. Entry via a traditional wood door and wood floors. Feature fireplace with a wood surround, mantle and a tiled hearth. Picture rails. Radiator.
Rear Reception - 3.62 x 3.19 (11'10" x 10'5") - Entry via a traditional wood door. Wood flooring. Wood burner with a tiled hearth. Wood folding doors to the front reception giving option to close off the front reception room. Picture rails. Open to the
Kitchen Breakfast Room - 6.07 x 2.12 (19'10" x 6'11") - A lovely bright and light addition to the home with a vaulted ceiling which has three skylights, a double glazed rear window and double glazed French doors which lead out to the garden. There is a range of matching wall and base units offering flexible storage solutions with Corian work tops and an inset sink with a mixer tap. Ceiling spot lights. Built in five burner gas hob, oven and a cooker hood. Space for a washing machine and a fridge freezer.
Ground Floor Shower Room - 2.23 x 2.08 (7'3" x 6'9") - Double glazed frosted window with a side aspect. Toilet and a vanity basin with a tile splashback. Walk in rainfall shower. Part tiled walls and a tiled floor. Heated towel rail.
First Floor -
Landing - Double glazed frosted window. Staircases lead up and down.
Bedroom - 4.51 into bay window x 3.41 (14'9" into bay window - Double glazed bay window with front aspect. Feature fireplace and picture rails. Built in wardrobes. Radiator.
Bedroom - 3.64 x 3.19 (11'11" x 10'5") - Double glazed window with a rear aspect. Built in wardrobes. Picture rail. Radiator.
Bedroom - 2.14 x 1.87 (7'0" x 6'1") - Double glazed window with a front aspect. Picture rail. Radiator.
Bathroom - 2.51 x 2.05 (8'2" x 6'8") - Double glazed frosted window. Pedestal basin and a toilet. Roll top bath with a personal shower attachment and an electric shower over. Wood floors. Heated towel rails and a radiator. Part tiled walls. Store cupboard.
Second Floor -
Landing - Double glazed side window. Skylight. Clever built in store cupboard.
Bedroom - 5.56 max narrow to 3.28 x 3.43 narrows to 1.95 (18 - Double glazed window with a rear aspect and a skylight to the front. Built in cupboard and eaves storage. Ceiling spot lights. Sliding door to
Ensuite - Double glazed frosted window. Wall hanging basin with gold effect taps. Toilet. Shower with matching gold effect fittings. Ceiling spot lights
Cellar - Access via the ground floor understairs cupboard. Steps lead down to a few different storage zones, one of which houses the Worcester combi boiler. (Restricted height through out.)
Outside -
Front Garden - A gate leads to a pathway which takes you to the front of the property. There are also double gates which gives access to an off street parking space from the main road. The remaining area is a pretty garden with plants and shrubs and an area which is screened by hedging and has a raised decked area to sit and enjoy the outdoors. This can also be accessed directly from the front reception room.
Rear Garden - Directly outside the back of the property is a raised decking area ideal for alfresco dining and also has some storage underneath. Steps lead down to a predominantly lawned garden with a flower border enclosed by fencing to the sides. To rear of the garden is a storage shed ideal for garden equipment or bikes. A door leads out to a gravelled rear parking area.
Office - 4.19 x 2.86 (13'8" x 9'4") - Double glazed doors to the front and rear. Ceiling spot lights. Power. Laminate floor. A great space ideal for home working.
Tenure - Freehold.
Council Tax - According to the Valuation Office Agency website, cti.voa.gov.uk the present Council Tax Band for the property is D. Please note that change of ownership is a ‘relevant transaction’ that can lead to the review of the existing council tax banding assessment.
Additional Information - Local authority. Bath and North East Somerset
Services. All mains services connected
Broadband 1000 mps Source Ofcom
Mobile phone Outdoors. EE three O2 Vodafone. All likely Source Ofcom
Brochures
Westfield Park South, BathBrochure- COUNCIL TAXA payment made to your local authority in order to pay for local services like schools, libraries, and refuse collection. The amount you pay depends on the value of the property.Read more about council Tax in our glossary page.
- Band: D
- PARKINGDetails of how and where vehicles can be parked, and any associated costs.Read more about parking in our glossary page.
- Yes
- GARDENA property has access to an outdoor space, which could be private or shared.
- Yes
- ACCESSIBILITYHow a property has been adapted to meet the needs of vulnerable or disabled individuals.Read more about accessibility in our glossary page.
- Ask agent
Westfield Park South, Bath
Add an important place to see how long it'd take to get there from our property listings.
__mins driving to your place
Explore area BETA
Bath
Get to know this area with AI-generated guides about local green spaces, transport links, restaurants and more.
Get an instant, personalised result:
- Show sellers you’re serious
- Secure viewings faster with agents
- No impact on your credit score
Your mortgage
Notes
Staying secure when looking for property
Ensure you're up to date with our latest advice on how to avoid fraud or scams when looking for property online.
Visit our security centre to find out moreDisclaimer - Property reference 33879153. The information displayed about this property comprises a property advertisement. Rightmove.co.uk makes no warranty as to the accuracy or completeness of the advertisement or any linked or associated information, and Rightmove has no control over the content. This property advertisement does not constitute property particulars. The information is provided and maintained by Davies & Way, Saltford. Please contact the selling agent or developer directly to obtain any information which may be available under the terms of The Energy Performance of Buildings (Certificates and Inspections) (England and Wales) Regulations 2007 or the Home Report if in relation to a residential property in Scotland.
*This is the average speed from the provider with the fastest broadband package available at this postcode. The average speed displayed is based on the download speeds of at least 50% of customers at peak time (8pm to 10pm). Fibre/cable services at the postcode are subject to availability and may differ between properties within a postcode. Speeds can be affected by a range of technical and environmental factors. The speed at the property may be lower than that listed above. You can check the estimated speed and confirm availability to a property prior to purchasing on the broadband provider's website. Providers may increase charges. The information is provided and maintained by Decision Technologies Limited. **This is indicative only and based on a 2-person household with multiple devices and simultaneous usage. Broadband performance is affected by multiple factors including number of occupants and devices, simultaneous usage, router range etc. For more information speak to your broadband provider.
Map data ©OpenStreetMap contributors.






