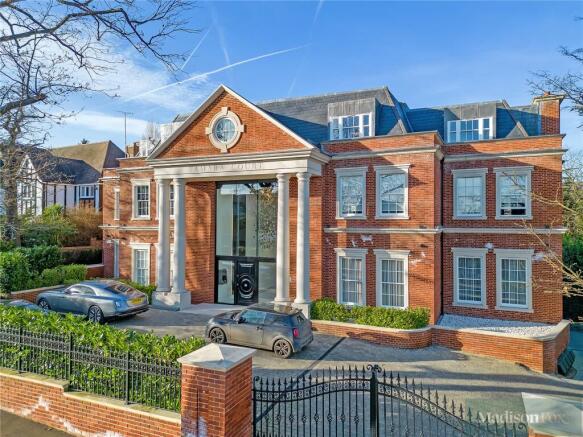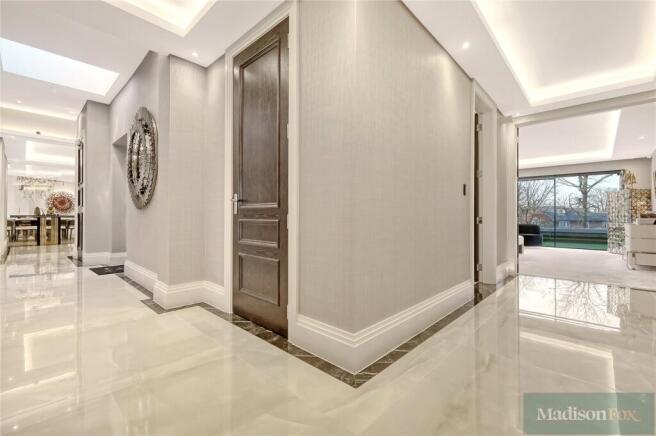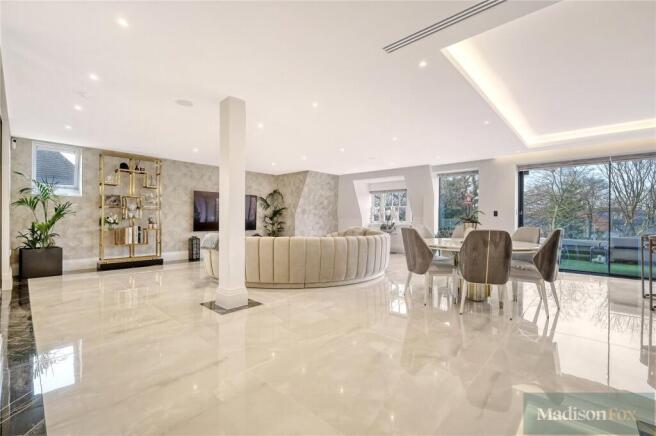
Stradbroke Drive, Chigwell, Essex, IG7

Letting details
- Let available date:
- Now
- Deposit:
- £20,769A deposit provides security for a landlord against damage, or unpaid rent by a tenant.Read more about deposit in our glossary page.
- Min. Tenancy:
- Ask agent How long the landlord offers to let the property for.Read more about tenancy length in our glossary page.
- Let type:
- Long term
- Furnish type:
- Part furnished
- Council Tax:
- Ask agent
- PROPERTY TYPE
Penthouse
- BEDROOMS
3
- BATHROOMS
3
- SIZE
4,000 sq ft
372 sq m
Key features
- THE MOST EXCLUSIVE PENTHOUSE APARTMENT IN WEST ESSEX
- ARGUABLY CHIGWELL’S MOST PRIMER ROAD
- SPANNING ACROSS APPROXIMATELY 4,000 SQ FT
- FULLY AIR CONDITIONED
- THREE BEDROOMS, THREE DRESSING ROOMS
- STUNNING OPEN PLAN LOUNGE/ KITCHEN/ DINER
- CINEMA ROOM & STUDY
- DIRECT LIFT ACCESS INTO APARTMENT & BASEMENT
- UNDERGROUND SECURED PARKING
- GYM FACILITIES
Description
Every detail of this remarkable new property has been carefully chosen to create the ultimate setting for luxurious living and entertaining. This beautiful penthouse apartment offers beautifully designed interiors, impressively grand proportions & opulent finishing touches.
This luxurious lateral 3 bedroom, 3 bathroom, 3 reception room apartment, spanning approximately 4,000 Sq ft, with a full length balcony presenting stunning views of the communal tranquil grounds. The opulent entrance hall opens onto stunning open plan lounge & fully integrated designer kitchen. These adjoining spaces provide both an eat-in breakfast area & a formal dining space, perfect for entertaining.
The apartment delivers an abundance of natural light throughout the property with the reception room & master bedroom allow access to the full length balcony that spans along the rear of the apartment overlooking communal grounds .Three double bedrooms provide integrated wardrobes & en-suite bathrooms.
The large principal master bedroom benefits from his & her basins, a large bathtub & rain shower. Alongside this, there Is a further guest washroom and utility space In the communal areas.
SPECIFICATION
INTERNAL DOORS:
• Bespoke 2.4m solid wood doors
• Stainless steel ironmongery
FLOORING:
• Porcelain floor tiles to kitchen living room, hallway, bathrooms and cloakroom
• Carpet to bedrooms and walk-in wardrobes
HEATING & COOLING SYSTEMS:
• Under floor heating throughout
• Ducted Air Conditioning
WALLS CEILING & ARCHITRAVE:
• Bespoke designed coffer ceiling detail to lounge kitchen and hallway with LED lighting
• Ceilings approx 2.8-3m high (painted matte white)
• Ceiling curtain upstands to all rooms
• Bespoke designed architrave and skirting
KITCHEN:
• Contemporary Leicht kitchen
• Soft closing cabinetry and drawer units
• Stone worktop and upstand
• Stainless steel sink
• Quooker hot tap
• Waste disposal
• Siemens studioLine integrated appliances including oven, combination oven, hob, extractor hood, tall fridge and freezer
• Wine cooler
• LED lighting
UTILITY ROOM:
• Washing machine and dryer
• Sink, worktop and storage cupboards
BATHROOMS & EN-SUITES:
• Double stone basin to master bedroom/single basin to bedroom 2 with wall mounted storage
• Mirror fronted storage cabinet to master bedroom
• Mirror set into feature niche
• Freestanding feature bath with Gessi valves and handheld shower
• Walk-in wet room style shower with Gessi valves and handheld shower
• Frameless fixed glass shower screen
• Duravit wall hung toilet with soft close seat
• Grohe toilet frame
• Tiled feature niches with LED lighting
• Italian porcelain tiles
• Bathroom TV to master bedroom ensuites
WINDOWS & EXTERNAL DOORS:
• Large frameless sliding doors to living areas
• Large double glazed casement sliding sash windows
ELECTRICAL / AUDIOVISUAL:
• Matte black Control4 lighting panels
• Black glass in wall touch screens
• Full Control4 automation to control lights/ audio/TV/intercom/blinds and other
• In-ceiling speakers throughout apartment
• Central satellite system to AV rack cupboard
• Telephone connections – BT master located in AV cupboard
SECURITY:
• Remote controlled electronically operated gates vehicle entrance
• Video entry to gated entrance
• Smoke heat and carbon monoxide alarms
PRIVATE GARDENS & TERRACES:
• Private garden to ground floor apartments
• Private terraces to apartments 3, 4, 5 and 6
• Feature lighting to terraces
• External water tap
COMMUNAL AREAS:
• Two allocated underground parking spaces
• One secure basement storage unit per apartment with double socket and lighting
• Visitor parking
• Residents gym with state-of-the-art equipment
• Stunning interior designed communal entrance hallway to showcase 6m high ceilings and mezzanine landing. Feature wall with chandelier and custom floor details.
• Lift to all floors including basement
• Communal external bin store
• Landscaped grounds with water feature
Council Tax Band: H
Please note that the information stated in regard to this property does not establish an offer or contract, neither will it be considered as representations. It is in the responsibility and obligation of all interested parties to confirm exactitude and your solicitor must check tenure and all lease information, fixtures and fittings, and any planning/building regulations where the property has been extended/converted. All measurements and dimensions are estimated and noted exclusively for guidance purposes as floor plans are not to scale and their exactness cannot be confirmed. Reference to appliances and/or facilities does not imply that they are necessarily operational or functioning for the purpose.
- COUNCIL TAXA payment made to your local authority in order to pay for local services like schools, libraries, and refuse collection. The amount you pay depends on the value of the property.Read more about council Tax in our glossary page.
- Band: TBC
- PARKINGDetails of how and where vehicles can be parked, and any associated costs.Read more about parking in our glossary page.
- Yes
- GARDENA property has access to an outdoor space, which could be private or shared.
- Yes
- ACCESSIBILITYHow a property has been adapted to meet the needs of vulnerable or disabled individuals.Read more about accessibility in our glossary page.
- Ask agent
Energy performance certificate - ask agent
Stradbroke Drive, Chigwell, Essex, IG7
Add an important place to see how long it'd take to get there from our property listings.
__mins driving to your place
Notes
Staying secure when looking for property
Ensure you're up to date with our latest advice on how to avoid fraud or scams when looking for property online.
Visit our security centre to find out moreDisclaimer - Property reference LOU230037_L. The information displayed about this property comprises a property advertisement. Rightmove.co.uk makes no warranty as to the accuracy or completeness of the advertisement or any linked or associated information, and Rightmove has no control over the content. This property advertisement does not constitute property particulars. The information is provided and maintained by Madison Fox, Chigwell. Please contact the selling agent or developer directly to obtain any information which may be available under the terms of The Energy Performance of Buildings (Certificates and Inspections) (England and Wales) Regulations 2007 or the Home Report if in relation to a residential property in Scotland.
*This is the average speed from the provider with the fastest broadband package available at this postcode. The average speed displayed is based on the download speeds of at least 50% of customers at peak time (8pm to 10pm). Fibre/cable services at the postcode are subject to availability and may differ between properties within a postcode. Speeds can be affected by a range of technical and environmental factors. The speed at the property may be lower than that listed above. You can check the estimated speed and confirm availability to a property prior to purchasing on the broadband provider's website. Providers may increase charges. The information is provided and maintained by Decision Technologies Limited. **This is indicative only and based on a 2-person household with multiple devices and simultaneous usage. Broadband performance is affected by multiple factors including number of occupants and devices, simultaneous usage, router range etc. For more information speak to your broadband provider.
Map data ©OpenStreetMap contributors.




