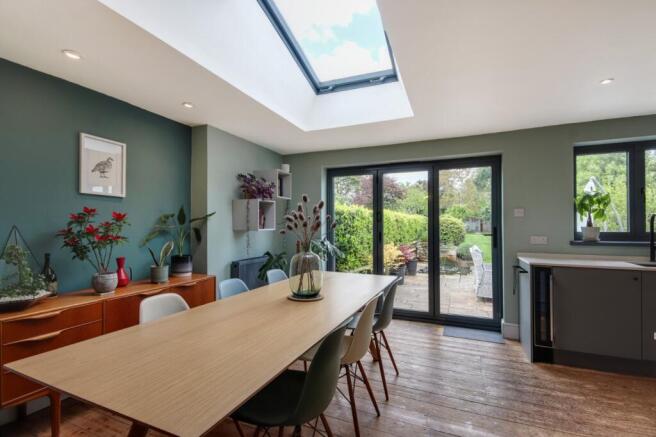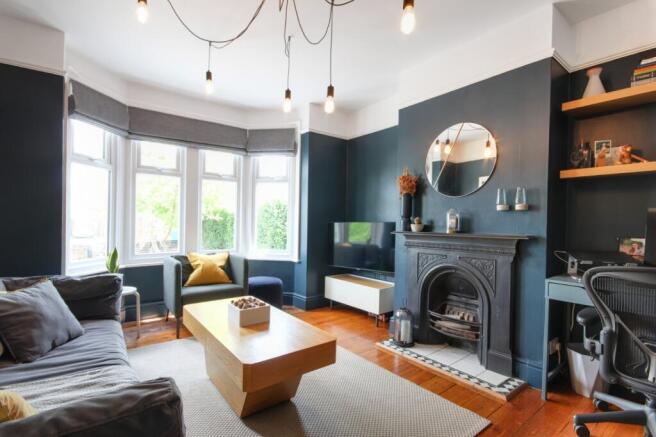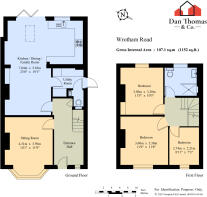Wrotham Road, Meopham, Gravesend, Kent, DA13

- PROPERTY TYPE
Semi-Detached
- BEDROOMS
3
- BATHROOMS
1
- SIZE
Ask agent
- TENUREDescribes how you own a property. There are different types of tenure - freehold, leasehold, and commonhold.Read more about tenure in our glossary page.
Freehold
Key features
- High Specification Finish
- Character Features
- Enormous South-Westerly Facing Garden
- Open Plan Kitchen-Living-Dining
- Resident Permit Parking
- Downstairs WC & Utility
- Excellent Local Schools & Amenities
- Stones Throw From Mainline Train Station
Description
Conveniently positioned for the mainline train station (in fact less than a minute away, on foot!), and the reputable primary and secondary schools within Meopham village, is this immaculate, three bedroom semi-detached house.
Lovingly improved and now meticulously maintained by its existing owners, the characterful property boasts a stylish combination of modern, open-plan living, together with fantastic practicality and generous room dimensions.
The home occupies a substantial plot, with an ENORMOUS, South-Westerly facing rear garden.
Extended over the years, the property provides over 1150sqft of versatile accommodation, making it an ideal option for first time buyers, young or growing families, or perhaps even those looking to downsize but to live “on the flat”, and within walking distance of village amenities.
Whilst the property doesn’t come with any off-street parking, there is resident permit parking on the streets immediately adjacent to the property (Johns Road and New Road). With three permits available per household, those with 2-3 vehicles can still park with relative ease, on the surrounding streets.
The property is set back from the A227, with a gate that leads to a re-landscaped, low-maintenance frontage. This includes a hedge-line, a two tiered patio/path which leads to the front door, and a slated flowerbed, within which sits a feature tree that helps to provide shielding from the road.
Downstairs, the home offers a bright and spacious entrance hall – a tastefully decorated space with wooden floors and a dado-rail, adding to the character on offer.
To the left of the entrance hall is a well appointed, formal living room. Bay fronted, this room welcomes plenty of natural light and features a cast-iron fireplace, restored wooden flooring once again, and high ceilings.
To the rear of the home, a historic extension has been further altered and reconfigured by the existing owners, enabling a stunning open-plan kitchen/living/dining space. This area is the heart of the home and is a great space within which to host, entertain or socialise. Large enough to be partitioned should you wish, it is also a great space for families, with children who may need space to play, whilst Mum or Dad are cooking in the kitchen! Again, there is a feature fireplace and some fitted storage cupboards, to the side.
The kitchen has been upgraded and is finished to a high specification. It features integrated oven, gas hob, dishwasher and under counter fridge. There are large windows and bi-folding doors, as well as a sky-light which allow easy access to the garden, and yet more natural light.
Completing the downstairs accommodation and adding to the convenience on offer are a separate utility room, and a downstairs cloakroom/WC. Within the utility, there is a side door to the garden and again there are fitted appliances to include fridge/freezer and washing machine.
Upstairs, the home boasts two incredibly spacious double bedrooms. Square in shape, these are large enough to accommodate King/Queen sized beds and plenty of free-standing storage spaces. Either side of the chimney breasts, there is potential to add built-in wardrobes, should you wish. Bedroom three is traditionally smaller, but is bigger than your traditional “box” room. Currently utilised as a nursery, this could double up as a home office space or a dressing room, if you didn’t need to use all three bedrooms.
A modernised shower room completes the upstairs accommodation, tastefully upgraded to include a tiled floor, partially tiled walls, a large walk-in shower, toilet and wash/hand basin.
Further benefits to the home include upgraded double glazed windows and doors, a loft space for storage (or with conversion potential, subject to the necessary permissions), and upgraded gas central heating.
Externally and to the rear, the sunny South-Westerly rear garden is the perfect space in which to host and entertain, or for those with children and pets, to enjoy. Again relandscaped by the existing owners, this features side access, a main patio & seating area, a pond, and then a huge section which is laid-to-lawn. Well planted laurels and some mature trees/shrubs either side of the boundary, help to add to the privacy on offer.
To the rear, there are currently two sheds, connected to power and Wi-Fi. Here, there is potential for a home-office, cabin, gym or children’s play area.
The position here is so convenient, less than a two minute walk to Meopham mainline station, which offers regular, direct services to London Victoria, as well as Kent’s Medway towns and the Kent coast. There is a small parade of shops located almost immediately opposite the property which are great for your daily convenience. There is also a public house, a barber shop, and a few eateries to include a Pizza takeaway and an Indian Restaurant.
For a wider selection of shops, Camer Parade is also within easy reach. This offers a Tesco Express, a popular breakfast/brunch Café, a Costa Coffee, and a second convenience store. Again, within this parade, there are hair & nail salons, a barber shop and a number of eat-in or takeaway eateries.
Camer Park is a great option for dog-walkers or runners and there are a number of additional public houses or restaurants locally, those including Bartellas, Minel, The George and The Cricketers.
Road links from the property are fantastic, with the A2, M25, M2 and M20 all within close proximity.
For those who may require a High Speed link to the capital, Ebbsfleet International is just a few junctions along the A2, with this station offering services to both Stratford International and St Pancras International (for Kings Cross) in under 25 minutes.
Whilst Meopham offers renowned primary and secondary schools, the property is also well located for both Gravesend and Mayfield Grammar schools, as well as further comprehensive options to include St Georges and St Johns. From the A227 / Wrotham Road itself, there are school coach services available. See school checker for more.
For leisure, Gravesend’s Cyclopark is close to Coldharbour and a 24 hour service station at Tollgate. Here, there are also Morrisons and Lidl Supermarkets.
Enquire now to book your viewing slot.
Tenure: Freehold
Council Tax Band: E
- COUNCIL TAXA payment made to your local authority in order to pay for local services like schools, libraries, and refuse collection. The amount you pay depends on the value of the property.Read more about council Tax in our glossary page.
- Band: TBC
- PARKINGDetails of how and where vehicles can be parked, and any associated costs.Read more about parking in our glossary page.
- Yes
- GARDENA property has access to an outdoor space, which could be private or shared.
- Yes
- ACCESSIBILITYHow a property has been adapted to meet the needs of vulnerable or disabled individuals.Read more about accessibility in our glossary page.
- Ask agent
Wrotham Road, Meopham, Gravesend, Kent, DA13
Add an important place to see how long it'd take to get there from our property listings.
__mins driving to your place
Get an instant, personalised result:
- Show sellers you’re serious
- Secure viewings faster with agents
- No impact on your credit score

Your mortgage
Notes
Staying secure when looking for property
Ensure you're up to date with our latest advice on how to avoid fraud or scams when looking for property online.
Visit our security centre to find out moreDisclaimer - Property reference FWK250224. The information displayed about this property comprises a property advertisement. Rightmove.co.uk makes no warranty as to the accuracy or completeness of the advertisement or any linked or associated information, and Rightmove has no control over the content. This property advertisement does not constitute property particulars. The information is provided and maintained by Dan Thomas & Co, Longfield. Please contact the selling agent or developer directly to obtain any information which may be available under the terms of The Energy Performance of Buildings (Certificates and Inspections) (England and Wales) Regulations 2007 or the Home Report if in relation to a residential property in Scotland.
*This is the average speed from the provider with the fastest broadband package available at this postcode. The average speed displayed is based on the download speeds of at least 50% of customers at peak time (8pm to 10pm). Fibre/cable services at the postcode are subject to availability and may differ between properties within a postcode. Speeds can be affected by a range of technical and environmental factors. The speed at the property may be lower than that listed above. You can check the estimated speed and confirm availability to a property prior to purchasing on the broadband provider's website. Providers may increase charges. The information is provided and maintained by Decision Technologies Limited. **This is indicative only and based on a 2-person household with multiple devices and simultaneous usage. Broadband performance is affected by multiple factors including number of occupants and devices, simultaneous usage, router range etc. For more information speak to your broadband provider.
Map data ©OpenStreetMap contributors.




