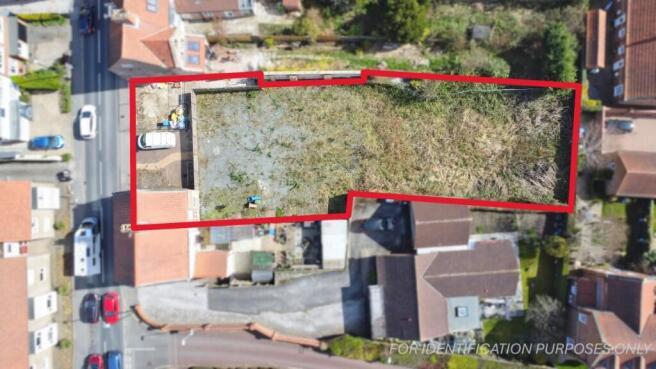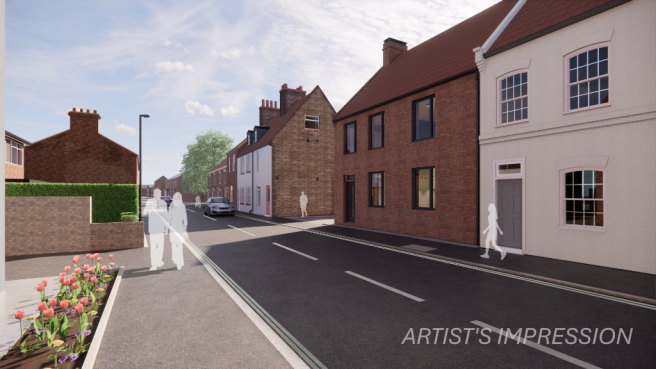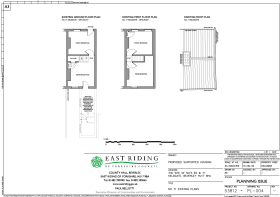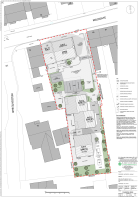Land for sale
Development Site, Keldgate, Beverley, HU17 8HU
- SIZE AVAILABLE
10,890 sq ft
1,012 sq m
- SECTOR
Land for sale
- USE CLASSUse class orders: C3 Dwelling Houses
C3
Key features
- A FREEHOLD DEVELOPMENT SITE IN THE HEART OF BEVERLEY
- APPROVED PLANNING PERMISSION FOR A SUPPORTED HOUSING COMPLEX
- SITE INCLUDES GRADE II LISTED HOUSE
- SITE EXTENDS TO CA. 0.25 ACRES (0.1 HA), INCLUSIVE OF EXISTING BUILDINGS
- PLANNING REFERENCE: 22/02541/REG3
Description
Situated in the heart of Beverley's town centre, the site comprises of development land and a semi-detached property and extends to approximately 0.25 acres, providing a prime opportunity to acquire development land in a highly desirable location.
Planning Approval: The site benefits from an approved Planning Application to develop a supported living complex comprising five new homes, an office space to serve residents, and associated amenities to include garden and parking spaces.
Alternate Development: The site provides a unique opportunity to acquire undeveloped
land in the heart of Beverley. Subject to planning, there is scope to develop the site for alternate purposes, which may be mixed, commercial or residential in use.
Location: The site is located on the edge of Beverley's town centre and within walking distance of the town's amenities.
There are excellent transport links, with easy access to the A164, Beverley Bus Station and Beverley Train Station providing connections to Hull, York and beyond.
Beverley is a market town and civil parish in the East Riding of Yorkshire, England. It is located 27 miles (43 km) south-east of York and 9 miles (14 km) north-west of Hull. Beverley is the County Town of the East Riding of Yorkshire, and at the 221 census had a population of 30,930.
Several listed buildings are located along Keldgate, many of which date back to the Georgian and Victorian periods. The historic street is a short walk from Beverley Minster, one of Beverley's key attractions. Keldgate currently comprises a mix of residential properties and small businesses and is easily accessible by car and public transport.
The site is located within a Conservation Area.
'Pegasus House', 71 Keldgate, Beverley, HU17 8HU:
The accommodation at 71 Keldgate, ca 60 sq. m, is arranged over two floors, comprising lounge and diner to the ground floor and two bedrooms to the first floor.
The ground floor, kitchen and bathroom have been demolished to prepare the site in readiness for the approved scheme of works. The Property requires a full scheme of renovation and extension.
Connections to mains utilities including electricity, gas and mains water connections are available at the Property but have not been tested.
71 Keldgate is Grade II Listed, list entry number 1084038.
Land at 65 Keldgate, Beverley, HU17 8HU:
The total site area, inclusive of 71 Keldgate, is approximately 0.25 Acres (0.1 Hectares).
Council Tax: The Property has been assessed for Council Tax purposes and is currently Band C. This should be confirmed by personal enquiry to the Valuation Office Agency (VOA): voa.gov.uk.
The Buyer will be responsible for Council Tax on completion of the sale.
An application has been made to the VOA for removal of 71 Keldgate from the Council Tax register whilst it undergoes major renovation.
EPC: The Property has been assessed with an Energy Efficiency Rating of 'E'.
Planning:
The development site benefits from an approved Planning Application, reference 22/02541/REG3, to develop a supported living complex comprising five new homes, an office space to serve residents, and associated amenities to include gardens and parking spaces.
The approved Planning Application permits occupation under Use Class C3(b) or (c); it is understood occupation under Use Class C3(a) would necessitate planning consent. Prospective Buyers should make their own enquiries regarding any intended use of the site.
Prospective Buyers should make their own enquiries regarding any intended use of the site for making their own survey and site investigations.
Surveys and Reports:
The Council have obtained several Surveys and Reports in their preparation of Planning Applications regarding the site. A list of available documents is appended to the Particulars. Please note the documents are for information purposes only. The Council's Surveys and Reports are not to be relied upon by the Buyer, who will be responsible for obtaining their own Surveys and Reports.
Conditions of Sale:
1. The Freehold for the site is available for sale with vacant possession by Formal Tender.
2. Interested parties are invited to submit their Tender to purchase the Property.
3. The Council does not provide a guide price and interested parties should seek independent
valuation advice if required.
4. The Council reserves the right to seek further information from a tenderer, if required, before making a decision. If close competing tenders are received, the Council may choose to request 'best and final' sealed tenders before making a decision.
5. The Council is not obliged to accept the highest or any Tenders submitted but has a duty to seek 'best consideration' when disposing of surplus land and property. When considering Tenders, the Council will look to maximise the potential capital receipt that can be achieved.
We understand that the development site is not elected for VAT purposes.
Costs:
In addition to the purchase price the purchaser will be required to make a contribution of £4,000 towards the Council's selling costs, payable on exchange of contracts. Thereafter, each party will be responsible for their own legal and professional costs incurred, with the purchaser responsible for any Stamp Duty Land Tax (SDLT) that may be payable.
Rights and Restrictions:
The development site is sold with the benefit of all accustomed or granted rights of way, water, support, drainage, electricity supplies, light or other easements or quasi easements and restrictive covenants and all existing and proposed wayleaves for electricity, drainage, water, gas and other pipes, whether shown on the plan or indicated in these particulars or not and without any obligations to define the same respectively.
The Land and Property is sold subject to existing rights of way.
Warranty:
No warranty is given or implied as to the condition or suitability of the Property for the purchaser's intended use.
Submission of Tenders:
Offers to purchase the Property should be made in writing using the correct, prescribed Council Tender Form as a 'sealed tender', incorporating the following:
1. The precise identity of the purchaser (individual(s) or company name - inc. company number), plus the (registered) address.
2. Contact number and email address.
3. The level of offer (numerically and in writing,) with detail on how the purchase will be funded, alongside proof of funds.
4. An outline of proposals for the Property. Offers should only be posted using the return
label incorporated within the Tender Form. To ensure confidentiality with all parties during the initial marketing period, sealed tenders should only be posted using the return label, which forms port of the Tender Document.
Notes:
All descriptions, dimensions, and other details are provided in good faith but should not be relied upon as statements of fact. Prospective purchasers should carry out their own due diligence.
1. Measurements and areas (where given) are approximate.
2. The Seller has not tested any of the Property's service installations or appliances. Prospective
Buyers should arrange for a qualified person to check these before entering into any agreement.
The Seller makes no warranty as to the accuracy of the information supplied by third party providers.
All details are understood to be correct as of the time of publishing. Further versions of the Particulars may be published should any material information within be found to have changed.
The Buyer is responsible for ensuring they have the latest version of the Particulars and satisfying their own enquiries.
Viewing and Tender Document:
Please contact our office to request a copy of the Tender Document or arrange a viewing.
Energy Performance Certificates
EPCEPC GraphBrochures
Development Site, Keldgate, Beverley, HU17 8HU
NEAREST STATIONS
Distances are straight line measurements from the centre of the postcode- Beverley Station0.5 miles
- Arram Station3.2 miles
- Cottingham Station4.0 miles
Notes
Disclaimer - Property reference Keldgate_Beverley_Development_Land. The information displayed about this property comprises a property advertisement. Rightmove.co.uk makes no warranty as to the accuracy or completeness of the advertisement or any linked or associated information, and Rightmove has no control over the content. This property advertisement does not constitute property particulars. The information is provided and maintained by East Riding of Yorkshire Council, Beverley. Please contact the selling agent or developer directly to obtain any information which may be available under the terms of The Energy Performance of Buildings (Certificates and Inspections) (England and Wales) Regulations 2007 or the Home Report if in relation to a residential property in Scotland.
Map data ©OpenStreetMap contributors.






