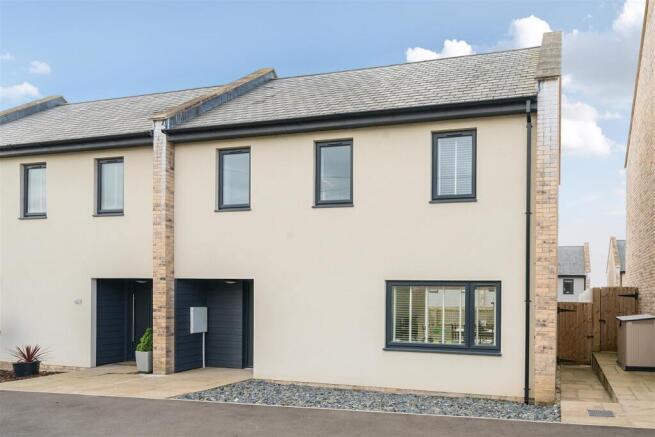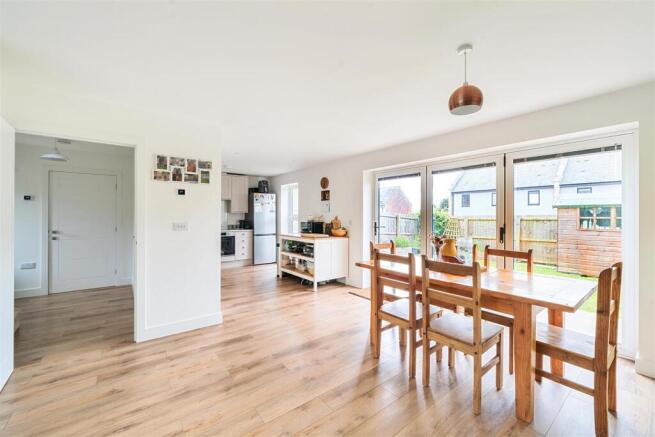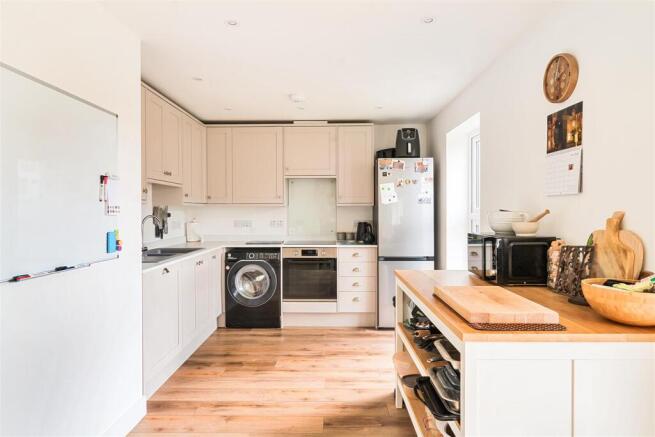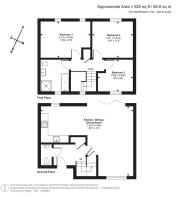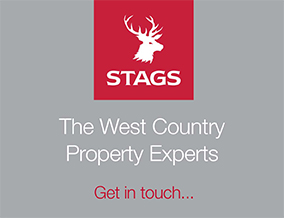
Yarnhay Row, Western Way, Winsham

- PROPERTY TYPE
Semi-Detached
- BEDROOMS
3
- BATHROOMS
1
- SIZE
Ask agent
- TENUREDescribes how you own a property. There are different types of tenure - freehold, leasehold, and commonhold.Read more about tenure in our glossary page.
Freehold
Key features
- Built in 2022 with the remainder of the NHBC warranty
- Spacious Open Plan Ground Floor with bifold doors
- Cloakroom
- 3 Double Bedrooms
- Generous Family Bathroom
- South facing enclosed rear Garden
- 3 parking spaces
- Council Tax Band B
- Freehold
Description
Situation - 2 Yarnhay Row part of a small development of 10 properties built only 3 years ago. Located on the edge of the picturesque village of Winsham within walking distance of the amenities including a shop/post office, pub, Church and Primary School. The development has rural views and wonderful country walks on the doorstep and is located on the border of 3 counties within an easy drive of the Jurassic coast. For a wider range of day to day amenities including leisure and scholastic needs, Chard is just over 4 miles with Crewkerne and the mainline station to London Waterloo just over 6 miles away.
Description - The property is traditionally built with rendered elevations under a slate roof with anthracite UPVC windows and aluminium bifold doors to the rear. The accommodation is open plan with under floor heating throughout the ground floor which is covered in LVT timeless Oak flooring. There are radiators on the first floor with individual thermostats in all bedrooms with separate zone thermostats on the ground and first floors. There are 3 double bedrooms a very spacious family bathroom and a cloakroom on the ground floor. The South facing rear garden is a real feature of the property and the bi-fold doors allow a seamless transition from inside to out. The property benefits from 3 parking spaces to the rear of the property and there is an electricity supply ready to support an electric car charging port.
Accommodation - A paved pathway leads to the front door with an attractive clad covered porch. Inside the entrance hall has a cloakroom with WC and wash hand basin, there is a useful storage cupboard with the heating controls and the stairs rise to the first floor. Door to the ground floor living accommodation opening into a fabulous light and airy open plan room with living room at one end, ample space for a dining table and opening into the kitchen area. There is a large understairs storage cupboard. This room faces South and benefits from bi-fold doors opening into the garden. The kitchen is fitted with cashmere shaker style wall and floor units with working surfaces and 1.5 sink unit, there is an integral dishwasher, oven, hob with glass splashback and extractor fan over, space for a washing machine and fridge freezer. There is an additional freestanding island unit with wooden top providing extra storage and work surface space. There is a floor to ceiling window overlooking the garden.
The Stairs rise to the first floor with a window allowing light to flood into the landing, airing cupboard and access to the insulated and partly boarded loft space. Bedroom 1 faces South overlooking the rear garden with distant rural views. Bedroom 2 is also at the rear of the property facing South and Bedroom 3 is at the front. All bedrooms are doubles with blinds fitted to the windows and wall mounted tv aerial and sockets ready for tv’s to be put on the wall. The family bathroom is a very spacious room comprising bath, separately fully tiled shower cubicle, wash hand basin and WC, tiled splashbacks and light up mirror.
Outside - To the front of the property is a small area of slate chippings for easy maintenance and the property is set back off the village road. A path leads to the side of the property, through a wooden gate to the South facing and fully enclosed rear garden. A generous paved terrace runs along the back of the house with air source heat pump and pathway leading to the rear gate and the parking spaces behind the house. The garden is laid to lawn enclosed by wooden fencing, attractive oak sleepers made into raised beds, ornamental borders with slate chippings and there is a garden shed. The gate leads to the 3 parking spaces behind the property with electricity available to enable the installation of an electric car charging point.
Services - Mains water, electricity and drainage connected with air source heating.
Broadband availability : Standard, Superfast and Ultrafast (ofcom)
Mobile availability : EE, O2 and Vodafone (ofcom)
Flood Risk Status : Very low risk (environment agency)
Viewings - Strictly by appointment through the vendors selling agent. Stags, Yeovil office, telephone .
Directions - From Crewkerne take the A30 towards Chard and Cricket St Thomas bear left on B3167 for approximately 0.75 mile and turn left to onto B3162 to Winsham follow this road down into the village and turn right at the war memorial into Western Way. Proceed for about 200 yards and Yarnhay Row are the last properties on the left hand side with no 2 identified by our For Sale Board.
Brochures
Yarnhay Row, Western Way, Winsham- COUNCIL TAXA payment made to your local authority in order to pay for local services like schools, libraries, and refuse collection. The amount you pay depends on the value of the property.Read more about council Tax in our glossary page.
- Band: B
- PARKINGDetails of how and where vehicles can be parked, and any associated costs.Read more about parking in our glossary page.
- Yes
- GARDENA property has access to an outdoor space, which could be private or shared.
- Yes
- ACCESSIBILITYHow a property has been adapted to meet the needs of vulnerable or disabled individuals.Read more about accessibility in our glossary page.
- Ask agent
Yarnhay Row, Western Way, Winsham
Add an important place to see how long it'd take to get there from our property listings.
__mins driving to your place
Get an instant, personalised result:
- Show sellers you’re serious
- Secure viewings faster with agents
- No impact on your credit score
Your mortgage
Notes
Staying secure when looking for property
Ensure you're up to date with our latest advice on how to avoid fraud or scams when looking for property online.
Visit our security centre to find out moreDisclaimer - Property reference 33879391. The information displayed about this property comprises a property advertisement. Rightmove.co.uk makes no warranty as to the accuracy or completeness of the advertisement or any linked or associated information, and Rightmove has no control over the content. This property advertisement does not constitute property particulars. The information is provided and maintained by Stags, Yeovil. Please contact the selling agent or developer directly to obtain any information which may be available under the terms of The Energy Performance of Buildings (Certificates and Inspections) (England and Wales) Regulations 2007 or the Home Report if in relation to a residential property in Scotland.
*This is the average speed from the provider with the fastest broadband package available at this postcode. The average speed displayed is based on the download speeds of at least 50% of customers at peak time (8pm to 10pm). Fibre/cable services at the postcode are subject to availability and may differ between properties within a postcode. Speeds can be affected by a range of technical and environmental factors. The speed at the property may be lower than that listed above. You can check the estimated speed and confirm availability to a property prior to purchasing on the broadband provider's website. Providers may increase charges. The information is provided and maintained by Decision Technologies Limited. **This is indicative only and based on a 2-person household with multiple devices and simultaneous usage. Broadband performance is affected by multiple factors including number of occupants and devices, simultaneous usage, router range etc. For more information speak to your broadband provider.
Map data ©OpenStreetMap contributors.
