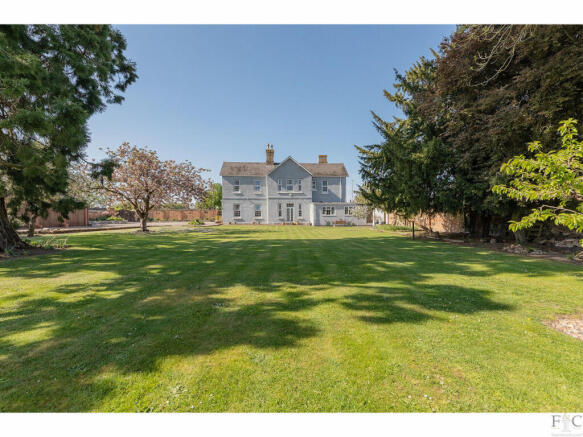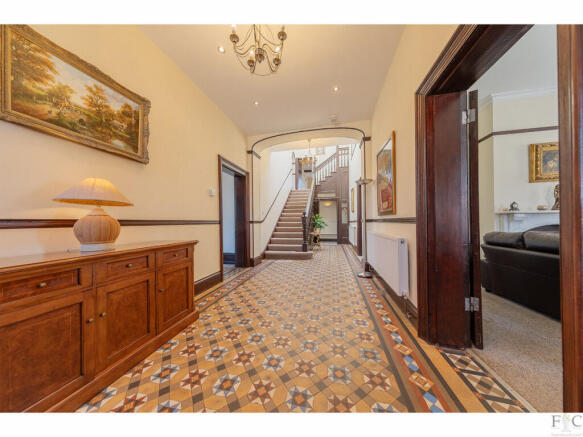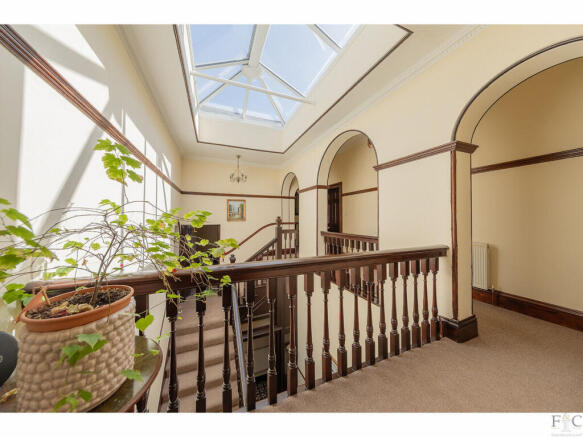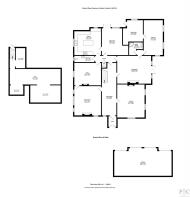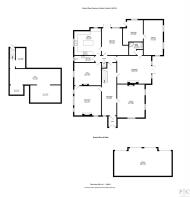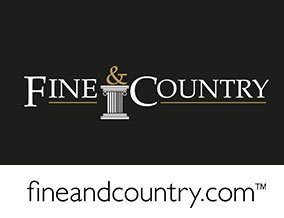
Desford Road, Newtown Unthank, LE9

- PROPERTY TYPE
Detached
- BEDROOMS
9
- BATHROOMS
5
- SIZE
Ask agent
- TENUREDescribes how you own a property. There are different types of tenure - freehold, leasehold, and commonhold.Read more about tenure in our glossary page.
Freehold
Key features
- An Impressive 9 Bedroom Detached Family Home Set In The Leicestershire Hamlet Of Newtown Unthank
- A Non Listed And Restored 1800's Farmhouse With Original Features
- A Grand Entrance Hall With An Open Staircase, Balconied Gallery Landing With An Incredible Central Skylight
- Under An Acre Of Mature And Well Manicured Grounds
- Running Across 3 Floors Of Accommodation Including 5 Reception Rooms And Has A Cellar
- Gated Graveled Driveway With A Quadruple Detached Garage
- 5 Bathrooms Including 2 Ensuites And A Downstairs Shower Room
Description
Newtown Grange Farmhouse is a home that has been restored and refurbished by its present owners over a period of ten years. The result is a distinguished property that combines heritage features and richly benefits from contemporary additions. It exemplifies a grand country estate property and is impressively set in its own grounds behind electric gates shielded from Desford Road. Grey rendered walls, multi paned sash windows and towering chimney stacks above a grey slated hip and valley roof, trigger the imaginative to wonder how many have seen and indeed visited this lovely property from its original construction in the 1800s.
Through a series of renovations and improvements, this detached house offering five reception rooms and nine bedrooms over three floors has been sympathetically modernised for the 21st century by being thoroughly rewired (2015), installed with a central heating system and replacement windows. Within, the large rooms graced by natural light and Victorian features, have been plastered and decorated, and high quality integrated fixtures and fittings have enhanced the kitchen and bathing areas to add contemporary appeal. Newtown Grange Farmhouse is a home that has stood the test of time while preserving its architecture and appearance as an integral feature within the hamlet of Newtown Unthank. Situated six miles west of Leicester, here, you have a rare opportunity to invest in a house in an idyllic rural location that offers privacy and style, whilst enjoying the convenience of being only a short drive away from bustling towns – Market Bosworth or Desford - or further afield, to access major transport links to anywhere in the country from this central England location.
Character and style
Sitting on just under an acre of land, the house is approached through electrically operated gates and the driveway sweeps up to and across the front of the property. It is enclosed and landscaped with borders and planting, leading to a quadruple sized, detached garage, supplied with electricity. There is ample space for turning and parking, and when light fades, there are several outside lights with motion sensors for additional security and safety.
The front entrance is through a glass door with semi-circular fanlight, mirrored by another window above the panelled mahogany interior door. High ceilings, classically inspired encaustic pavement and border tiling, dado railing and deep skirting boards create a powerful first impression. The Victorian reception hall was meant to establish the nature of the home and this one, wide and tall, is the central channel for the property, with reception rooms to the left and right. A magnificent galleried staircase is the focal point. It is an original, bespoke feature of the house. Made from mahogany, the embossed newel posts, handrail and carved balusters take the eye to the ceilings above where natural light cascades through the skylight. The staircase is carpeted and as elsewhere in the house, all carpets have been replaced. Beneath and behind the stairs and within a separate back hall, a separate door provides access to the cellar. This is a very large space and provides excellent provision for storage, having also been included in the renovation project and fit for purpose.
An abundance of reception rooms and a ground floor bedroom suite
Newtown Grange Farmhouse is a house with possibilities and options. There are five spacious, beautifully decorated reception rooms and their designated title and purpose is totally a matter of taste and preference. As standard, high ceilings with coving and central light fixtures, deep skirting boards and picture rails dividing plainly painted walls, emphasise the size and beauty of the large windows and airy rooms. From the reception hall, panelled mahogany doors open into the games room, lounge and sitting room. All of them are carpeted and have dual aspects looking into the grounds. In addition to the radiators, there are open fireplaces in each and in the snug. They are quite distinctive and have a range of hearths, mantel shelves and adornments. This abundance of independent but equally luxurious space would allow privacy if separate lounges are required. Likewise, the rooms could be altered to provide a study, library, office or playroom.
The sitting room has French doors and access to a private lobby from where the downstairs bedroom suite is reached: a door to the left revealing a shower room and a door to the right opening into a large double bedroom with dual aspect views overlooking the garden. The shower room consists of a walk in shower with tiling to floor and walls, a hand basin and toilet. It has been designed to permit its valuable use as an ensuite bathroom but the inclusion of the dividing lobby means the room could serve many purposes.
The cosy snug can be entered from either the games room or back hall. It has exposed beams, a laminate flooring and is next door to a downstairs cloakroom, consisting of a toilet and hand basin. As with all bathing facilities in this prestigious property, the quality, fitting and style of fixtures is to a high specification, with coordinating tiles and flooring.
Lastly, the fifth reception room is the dining room. This is reached from the back hall and is in between the boiler room (also accessible from the downstairs bedroom) and kitchen. The room has delightful views into the garden through French doors that open onto a patio.
Food preparation
The kitchen has been completely refurbished to contemporary specifications. The bespoke arrangement of medium oak cabinetry for storage, quartz work tops for food preparation and integrated appliances – the dishwasher and ovens are included in the sale - have been cleverly arranged around a central island unit. The whole area is carefully styled and designed for practicality. A double sink unit is beneath one window while another reveals garden views. Flooring identical to the snug has been used here and splashback tiles in coordinating shades of grey and white compliment the contemporary neutrality of the room.
The first and second floor bedrooms
The first floor galleried landing is a fine feature of the property and re-emphasises the prestigious architectural merits of the building. On this floor there are six very large bedrooms, two of which have ensuite bathrooms and a separate family bathroom with shower cubicle. The second floor has two more spacious bedrooms and another separate shower room.
Each of the bedrooms are generously proportioned and share similar qualities such as coordinating carpets and exposed beams. They also have distinctive features including fitted storage, fireplaces and outlooks. They have been decorated tastefully and maintained to a high standard of presentation.
And to the garden
Newtown Grange Farmhouse has an attractive, well maintained walled garden, with greenhouses, a large lawn, established fruit trees and plants of many varieties. The generous nature of the grounds beautifully compliments the house and adds its own special charm.
LOCALITY
Newtown Unthank is a hamlet. By definition the word ‘hamelet’ is often applied to a satellite of a larger settlement. To provide relevant locality information, the larger village of Desford has been focussed upon.
Desford is a village situated in the south-west of Leicestershire, benefitting from all the merits of its countryside location while also being close to motorway and rail networks that crisscross this east Midlands region. It is only seven miles west from Leicester’s city centre, with its multi-cultural restaurants, theatres, museums, galleries, rich retail selection and attractions such as the King Richard III exhibition. From Desford, the closest motorway links are the M1 and M69 toward Enderby. There are train stations at Rugby for links to Birmingham and Narborough for links to Leicester, with trains running regularly from there to London St Pancras International. East Midlands Airport (EMB) and Birmingham Airport (BHX) are the closest airports.
Desford or ‘Deor’s Ford’ was first recorded in the Domesday Book of 1086 but is possibly of Anglo-Saxon origin, being based on a significant hill 400 feet above sea level. St Martin’s parish church dates from the late thirteenth century and the village centre has a selection of Grade II listed buildings including a timber framed manor house and service buildings from the 1600’s. The Baptist Church on Chapel Lane was constructed in 1866. All combine to mark the centuries that have passed in Desford, including the present development of homes.
The original settlement was based around the open fields system of agriculture predating the Norman Conquest. In 1767 the Enclosure Act forced the predominantly farming community to become invested with industrial economics, namely framework knitting. Then, with the dawn of the Industrial Revolution, came the railway. A railway station was built linking established lines to larger towns and cities. It was closed to passengers in 1964 but continued to be used for freight including the transportation of coal from the Desford Pit until it too closed in 1984. Members of the Desford Historical Society have erected a half winding wheel on Lindridge Lane as a permanent reminder of the era and today Caterpillar Inc. are a significant employer in the area, having repurposed the old Desford aerodrome.
Today, the bustling village is part of the Harborough district of Leicestershire and is within a half hour drive of Enderby, Kirby Muxloe, Market Bosworth and Kirkby Mallory. Although it has existed for centuries, this large village continues to appeal to the community through a wide selection of sport, (Sport in Desford Clubhouse with new Scout hut and tennis courts) education and leisure amenities. There are an array of shops, a library, cafes, a pharmacy and parks. Public houses include The Lancaster close to the old railway station and the Bluebell Inn in the village centre.
For more details this site may help:
For those requiring primary schools, Desford has its own: Desford Primary School. Wider afield secondary education can be found in Market Bosworth, Countesthorpe, and Lutterworth or at Leicester Grammar. The Office for Standards in Education - OFSTED – is best researched to provide a comprehensive review of currently rated standards of practice for all educational providers in the vicinity.
Additional Information:
Local Authority - Hinckley & Bosworth
Council Tax Band - G
EPC - D
Broadband Speed - 75 Mb
Disclaimer
Important Information:
Property Particulars: Although we endeavor to ensure the accuracy of property details we have not tested any services, equipment or fixtures and fittings. We give no guarantees that they are connected, in working order or fit for purpose.
Floor Plans: Please note a floor plan is intended to show the relationship between rooms and does not reflect exact dimensions. Floor plans are produced for guidance only and are not to scale.
- COUNCIL TAXA payment made to your local authority in order to pay for local services like schools, libraries, and refuse collection. The amount you pay depends on the value of the property.Read more about council Tax in our glossary page.
- Band: G
- PARKINGDetails of how and where vehicles can be parked, and any associated costs.Read more about parking in our glossary page.
- Yes
- GARDENA property has access to an outdoor space, which could be private or shared.
- Yes
- ACCESSIBILITYHow a property has been adapted to meet the needs of vulnerable or disabled individuals.Read more about accessibility in our glossary page.
- Ask agent
Desford Road, Newtown Unthank, LE9
Add an important place to see how long it'd take to get there from our property listings.
__mins driving to your place
Get an instant, personalised result:
- Show sellers you’re serious
- Secure viewings faster with agents
- No impact on your credit score
Your mortgage
Notes
Staying secure when looking for property
Ensure you're up to date with our latest advice on how to avoid fraud or scams when looking for property online.
Visit our security centre to find out moreDisclaimer - Property reference RX544520. The information displayed about this property comprises a property advertisement. Rightmove.co.uk makes no warranty as to the accuracy or completeness of the advertisement or any linked or associated information, and Rightmove has no control over the content. This property advertisement does not constitute property particulars. The information is provided and maintained by Fine & Country, Leicester. Please contact the selling agent or developer directly to obtain any information which may be available under the terms of The Energy Performance of Buildings (Certificates and Inspections) (England and Wales) Regulations 2007 or the Home Report if in relation to a residential property in Scotland.
*This is the average speed from the provider with the fastest broadband package available at this postcode. The average speed displayed is based on the download speeds of at least 50% of customers at peak time (8pm to 10pm). Fibre/cable services at the postcode are subject to availability and may differ between properties within a postcode. Speeds can be affected by a range of technical and environmental factors. The speed at the property may be lower than that listed above. You can check the estimated speed and confirm availability to a property prior to purchasing on the broadband provider's website. Providers may increase charges. The information is provided and maintained by Decision Technologies Limited. **This is indicative only and based on a 2-person household with multiple devices and simultaneous usage. Broadband performance is affected by multiple factors including number of occupants and devices, simultaneous usage, router range etc. For more information speak to your broadband provider.
Map data ©OpenStreetMap contributors.
