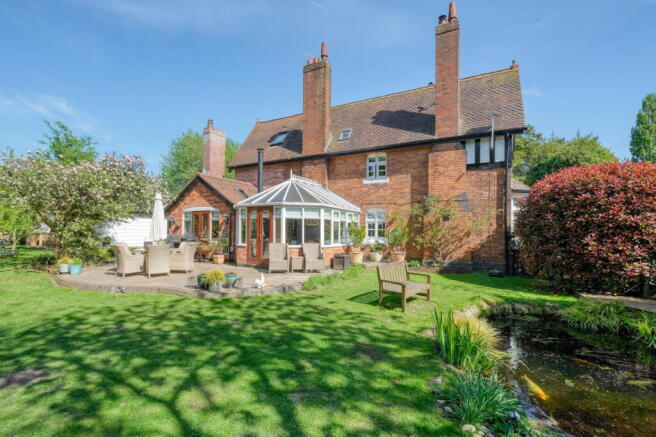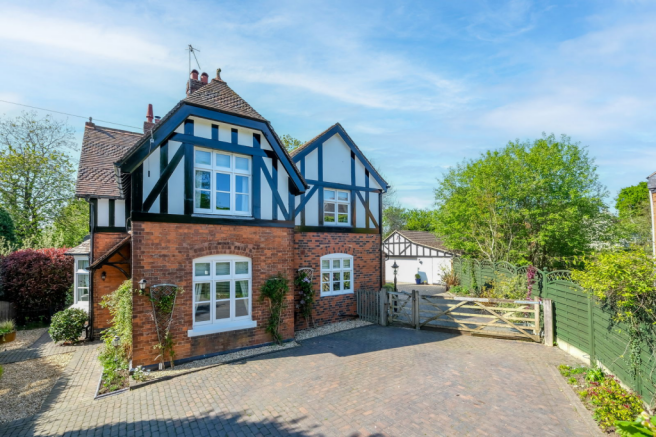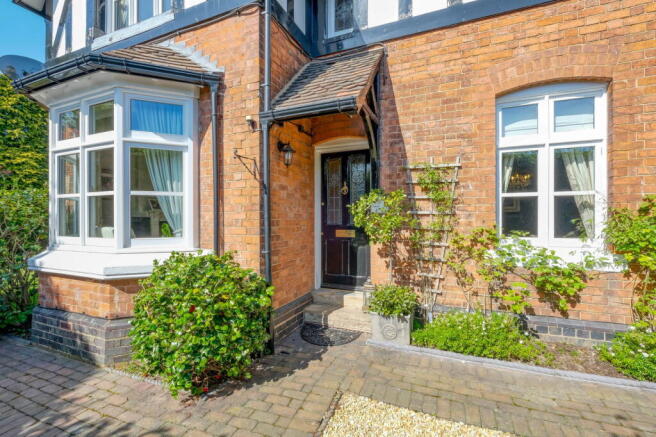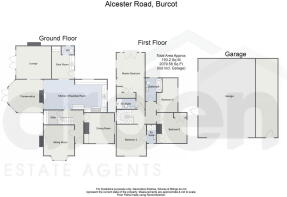Alcester Road, Burcot, Bromsgrove, B60 1PW

- PROPERTY TYPE
Detached
- BEDROOMS
4
- BATHROOMS
3
- SIZE
2,079 sq ft
193 sq m
- TENUREDescribes how you own a property. There are different types of tenure - freehold, leasehold, and commonhold.Read more about tenure in our glossary page.
Freehold
Key features
- Four Double Bedrooms
- En-Suite to the Master Bedroom and Family Bathroom
- Kitchen/Breakfast Room
- Three Reception Rooms
- Conservatory
- Boot Room, Utility Room and Guest WC
- Double Garage, Tool Room and Addition Room with AC
- Wrap Around Garden with Pond
- Victorian Property with Character and Charm Throughout
- Desirable Village Location
Description
Nestled in the heart of Burcot, Bromsgrove, this exceptional four-bedroom detached Victorian home, built in 1873, is a true embodiment of charm and character. Rich in period features and offering a generously proportioned layout, the property combines timeless elegance with the comforts of modern living. Set in a tranquil semi-rural location, this home is an ideal sanctuary for those seeking peace and privacy, yet it remains conveniently close to local schools, shops, and amenities. A rare find, this property is perfect for those who value character, space, and a serene environment.
The property is approached via a large electric gated driveway, providing ample off-road parking for multiple vehicles, ensuring convenience and privacy. From the driveway, there is direct access to the double garage, which is equipped with electric up-and-over doors for easy entry and exit.
Step inside to the welcoming entry hallway, which retains the charm of the original 1800s tiled flooring, adding character and warmth to the space. The hallway offers access to the sitting room, featuring a bay window that floods the room with natural light and a wood-burning stove, creating a cosy and inviting atmosphere. Adjoining the sitting room is the dining room, which is a comfortable setting for family meals or entertaining guests.
At the heart of the home lies the spacious shaker-style kitchen/breakfast room, a true focal point of the property. This inviting space is equipped with a 3 oven gas AGA with a companion, offering both traditional cooking charm and modern convenience. The Belfast sink adds to the room’s rustic appeal, while the integrated dishwasher ensures practicality. The kitchen also features a designated dining space, ideally positioned in front of the feature brick-built fireplace, complete with a log-burning stove. Nearby, there is a handy utility room, offering convenient space for washing appliances, along with a useful boot room that includes an external door, providing direct access to the property grounds. A guest WC completes the area, adding further practicality to the ground floor layout.
A further doorway from the kitchen leads into the bright and airy conservatory, fitted with a log burning stove - it's a lovely space that effortlessly connects the indoors with the outdoors. The conservatory flows into a second, spacious lounge, which features an air conditioning unit and an impressive inglenook fireplace with log-burning stove, creating a cosy and inviting atmosphere. Both the conservatory and lounge are fitted with French doors that open onto the property grounds, enhancing the sense of light and space, and offering easy access to outdoor living areas.
The staircase leads to a spacious first-floor landing, with a doorway opening into the sumptuous and extended master bedroom. This impressive room is complemented by an air conditioning unit, vaulted ceiling and Velux windows, flooding the space with natural light and offering a sense of grandeur. Fitted wardrobes provide ample storage, while the modern en-suite shower room adds a touch of luxury. Further doorways lead to a generously sized second bedroom, which benefits from its own en-suite. The floor also includes double bedroom two, featuring fitted wardrobes, and a comfortable double bedroom four, offering flexibility for family living. A modern family bathroom completes this floor, with a shower over bathtub, offering both convenience and style.
Externally, the property boasts a beautifully maintained wrap-around garden, thoughtfully landscaped and adorned with a rich variety of planted beds and mature shrubbery. Designed to offer both beauty and functionality, the garden features several inviting seating areas, perfect for outdoor relaxation or entertaining. These include a spacious paved patio and a decked seating area beside a charming garden pond. Adding to the garden’s appeal is a large greenhouse, ideal for gardening enthusiasts and year-round cultivation. The grounds offer a wonderful sense of privacy and natural beauty, complementing the property’s peaceful setting.
Conveniently located nearby, the property also offers access to a detached double garage, providing ample space for vehicles and additional storage. The garage is complemented by an internal room with air conditioning, ideal for use as a workshop or home office. Additionally, there is a tool room, perfect for keeping gardening equipment or other tools.
Situated along the sought-after Alcester Road in the picturesque village of Burcot, this property enjoys a prime semi-rural setting on the outskirts of Bromsgrove, Worcestershire. The area offers a peaceful countryside atmosphere while still providing excellent access to key transport routes including the M5 and M42 motorways, making it ideal for commuters to Birmingham, Worcester, and beyond. Burcot itself is a charming village known for its open green spaces, local pub, and community spirit. Nearby Bromsgrove town centre offers a wider range of amenities including shops, schools, restaurants, and leisure facilities. Surrounded by beautiful Worcestershire countryside, the location is perfect for those who appreciate scenic walks, cycling, and outdoor pursuits, while still staying connected to urban conveniences.
Agent Note:
- The property benefits from wireless CCTV
- There is a robotic lawnmower available by negotiation, if required
- The front pedestrian gate locks automatically at a chosen time for security measures
Room Dimensions:
Kitchen/Breakfast Room - 7.7m x 4.11m (25'3" x 13'5") max
Conservatory - 4.2m x 3.82m (13'9" x 12'6") max
Sitting Room - 4.28m x 3.71m (14'0" x 12'2") max
Lounge - 4.25m x 3.94m (13'11" x 12'11")
Boot Room - 4.02m x 2.72m (13'2" x 8'11") max
WC - 1.53m x 0.93m (5'0" x 3'0")
Dining Room - 3.64m x 3.66m (11'11" x 12'0")
Utility Room - 2.26m x 1.72m (7'4" x 5'7")
Stairs To First Floor
Master Bedroom - 6.82m x 3.42m (22'4" x 11'2") max
En Suite - 2.3m x 1.17m (7'6" x 3'10")
Bedroom 2 - 3.66m x 3.79m (12'0" x 12'5")
En Suite - 2.27m x 1.04m (7'5" x 3'4")
Bedroom 3 - 3.64m x 3.66m (11'11" x 12'0") max
Bedroom 4 - 4.12m x 2.88m (13'6" x 9'5") max
Bathroom - 2.77m x 1.96m (9'1" x 6'5") max
- COUNCIL TAXA payment made to your local authority in order to pay for local services like schools, libraries, and refuse collection. The amount you pay depends on the value of the property.Read more about council Tax in our glossary page.
- Band: F
- PARKINGDetails of how and where vehicles can be parked, and any associated costs.Read more about parking in our glossary page.
- Garage,Off street
- GARDENA property has access to an outdoor space, which could be private or shared.
- Private garden
- ACCESSIBILITYHow a property has been adapted to meet the needs of vulnerable or disabled individuals.Read more about accessibility in our glossary page.
- Ask agent
Energy performance certificate - ask agent
Alcester Road, Burcot, Bromsgrove, B60 1PW
Add an important place to see how long it'd take to get there from our property listings.
__mins driving to your place
Get an instant, personalised result:
- Show sellers you’re serious
- Secure viewings faster with agents
- No impact on your credit score
Your mortgage
Notes
Staying secure when looking for property
Ensure you're up to date with our latest advice on how to avoid fraud or scams when looking for property online.
Visit our security centre to find out moreDisclaimer - Property reference S1309820. The information displayed about this property comprises a property advertisement. Rightmove.co.uk makes no warranty as to the accuracy or completeness of the advertisement or any linked or associated information, and Rightmove has no control over the content. This property advertisement does not constitute property particulars. The information is provided and maintained by Arden Estates, Bromsgrove. Please contact the selling agent or developer directly to obtain any information which may be available under the terms of The Energy Performance of Buildings (Certificates and Inspections) (England and Wales) Regulations 2007 or the Home Report if in relation to a residential property in Scotland.
*This is the average speed from the provider with the fastest broadband package available at this postcode. The average speed displayed is based on the download speeds of at least 50% of customers at peak time (8pm to 10pm). Fibre/cable services at the postcode are subject to availability and may differ between properties within a postcode. Speeds can be affected by a range of technical and environmental factors. The speed at the property may be lower than that listed above. You can check the estimated speed and confirm availability to a property prior to purchasing on the broadband provider's website. Providers may increase charges. The information is provided and maintained by Decision Technologies Limited. **This is indicative only and based on a 2-person household with multiple devices and simultaneous usage. Broadband performance is affected by multiple factors including number of occupants and devices, simultaneous usage, router range etc. For more information speak to your broadband provider.
Map data ©OpenStreetMap contributors.




