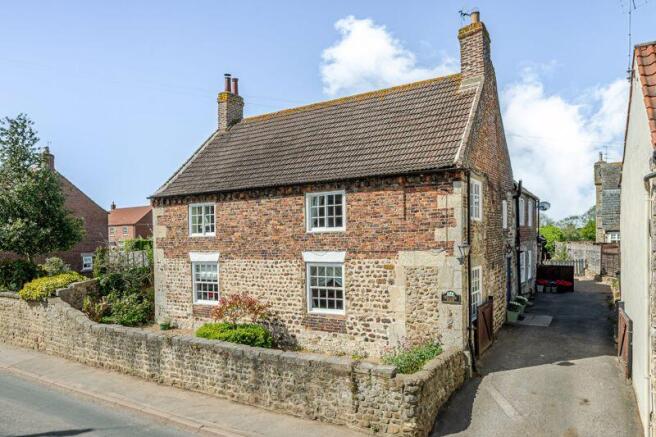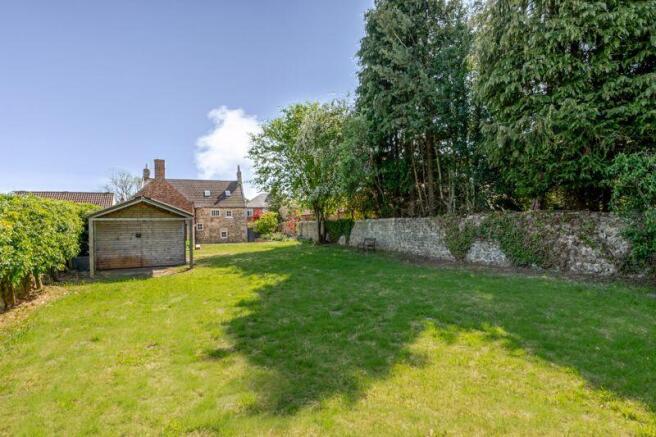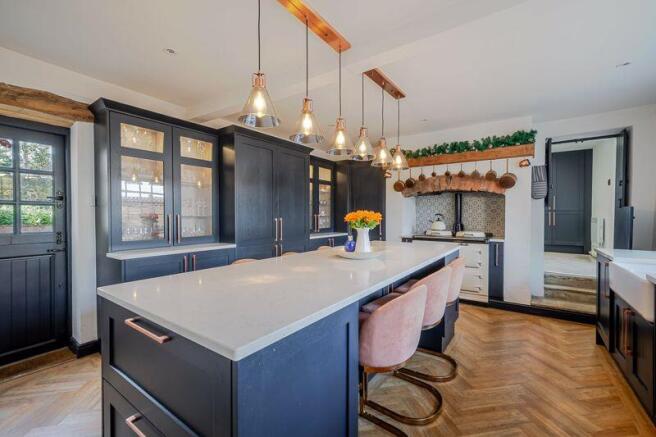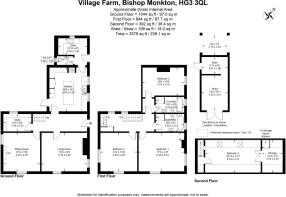Village Farm, Hungate, Bishop Monkton, Harrogate, North Yorkshire HG3 3QL

- PROPERTY TYPE
Village House
- BEDROOMS
4
- BATHROOMS
3
- SIZE
Ask agent
- TENUREDescribes how you own a property. There are different types of tenure - freehold, leasehold, and commonhold.Read more about tenure in our glossary page.
Freehold
Key features
- Gross Internal Area 221sqm / 2380sqft
- Reception hall, Sitting room
- Living room, Study
- Breakfast kitchen, Utility room, Cloakroom
- First Floor, Spacious landing, Principal bedroom, Guest bedroom
- Generous double bedroom, Two bathrooms, Loft access
- Second Floor, Fourth bedroom with large storage area with potential to convert to en-suite bathroom
- Exterior, Off-road parking for several vehicles, Front and side gardens
- Principal gardens to the rear, Dining and entertaining terrace
- Timber store/tool shed
Description
The property has recently undergone a comprehensive programme of restoration and sensitive updating by the current owners, enhancing both its historic character and modern comfort. Thoughtfully refurbished throughout, the home now combines timeless elegance with practical contemporary living, making it ideal for family life.Bishop Monkton is a highly regarded North Yorkshire village, offering a welcoming community, traditional pub, primary school, a village hall, and a charming beck that winds through its centre.
Surrounded by scenic countryside, yet conveniently located between the cathedral city of Ripon and the spa town of Harrogate, it is perfectly positioned for those seeking a peaceful rural lifestyle with excellent local connections.
GROUND FLOOR
Upon entering Village Farm, you are welcomed into a beautifully appointed reception hall that sets the tone for the elegance and warmth found throughout the home. Featuring rich oak flooring and a soft plaid carpeted staircase, the space is both inviting and timeless in character. Neutral décor and natural wood accents create a harmonious contrast.From this central hallway, the home unfolds with a wonderful sense of space and light. Doors lead seamlessly to the principal ground floor rooms, creating an intuitive and practical layout ideal for both everyday living and entertaining. The hall’s calm, understated elegance sets a welcoming tone that continues throughout the rest of the property.
The property has been remodelled and updated throughout by the current owners, resulting in a stunning period family home that combines timeless character with high-quality, contemporary finishes, all sympathetically executed in keeping with its Grade II listed status.The sitting room is a beautifully proportioned, light-filled space that perfectly captures the home's period charm and inviting atmosphere.
A striking stone fireplace with exposed brickwork and a wood-burning stove forms a warm and characterful focal point, framed by substantial original timber beams that span the ceiling.Soft neutral tones, bespoke built-in window seating, and deep-set sash windows allow natural light to pour in, creating a tranquil and elegant environment. Stylish yet comfortable, the room blends traditional craftsmanship with thoughtful modern touches, making it a true heart of the home.
The second reception room offers a more informal and relaxed living space, ideal for everyday family use or as a comfortable retreat. Bathed in natural light from dual-aspect sash windows, the room feels fresh and inviting, enhanced by soft neutral tones and with bespoke panelled storage.A feature stone fireplace with wood-burning stove and decorative surround provides a warm focal point, complemented by the character of an exposed timber ceiling beam above.A highlight of this lovely family home is undoubtedly the stunning dining kitchen - a truly impressive space that blends contemporary design with rustic character.
The kitchen features a striking palette of deep blue cabinetry with elegant copper accents, paired with sleek quartz worktops.A central island unit with breakfast bar seating forms the perfect hub for informal dining and social gatherings, while a series of pendant lights lend a warm and stylish ambiance.A traditional gas fired Aga cooker is set into an exposed brick recess with decorative tiled splashback, nodding to the property's period heritage.Adjoining the kitchen is a superbly equipped utility room, fitted with matching cabinetry and ample storage, along with space and plumbing for laundry appliances.
A newly updated cloakroom is accessed from the utility room.Completing the ground floor accommodation is a versatile study, currently configured as a home office. With bespoke fitted shelving and cabinetry, it offers an ideal setting for home working or a quiet retreat, all while enjoying views out to the garden through a sash window that fills the room with natural light.
FIRST AND SECOND FLOORS
A beautifully crafted timber staircase leads to the first and second-floor accommodation, seamlessly blending functionality with the home’s rich historic charm.The galleried landing is a striking space, showcasing the property’s heritage, connecting the principal bedroom accommodation. Bathed in natural light from a deep-set sash window, the landing exudes a calm and airy atmosphere, enhanced by soft plaid carpeting, exposed timber beams, and solid wood balustrading that echo the home’s period character.Charming details such as the alcove display shelving lend further appeal, while the layout offers both privacy and flow.From here, doors lead off to the principal and guest bedrooms, each carefully positioned to maximise comfort and views over the surrounding gardens and village setting.
The principal bedroom is an elegant and restful retreat, showcasing the perfect blend of rustic charm and understated luxury. Generously proportioned, the room is filled with natural light from twin sash windows that overlook the gardens and rooftops of Bishop Monkton. Exposed oak ceiling beams, beautifully preserved, add a sense of heritage and warmth, while the rich wooden floorboards and neutral palette create a serene, timeless aesthetic. There is ample space for freestanding furniture, and the room’s proportions comfortably accommodate a superking-sized bed and seating area.
Adjacent to the principal bedroom is a beautifully appointed luxury bathroom, thoughtfully designed for both style and comfort. A freestanding bath sits beneath the window, offering a peaceful spot to unwind, complemented by a large walk-in shower, period-style vanity unit, and WC. Finished with elegant fittings, soft lighting, and wood-effect flooring, this bathroom is both practical and indulgent—providing the feeling of a boutique hotel within the privacy of your own home.
Steps leads up to the private guest bedroom suite offering luxurious accommodation ideal for visitors or extended family, styled with the same thoughtful attention to detail found throughout the home. This generously sized double room comfortably accommodates a super king-sized bed, offers a tranquil outlook, and is enhanced by charming features such as exposed beams and a soft, neutral colour scheme.The accompanying en-suite bathroom is particularly striking, featuring a show stopping copper bath, large walk-in-shower, white sanitaryware and fitted storage. Soft muted tones for a sophisticated yet soothing feel—making this suite a true sanctuary for guests.
A further generous double bedroom, filled with natural light from twin sash windows and offering excellent built-in storage. With its calming décor and exposed ceiling beam, this room is perfectly suited for use as a stylish children’s room or guest space.
Occupying the top floor is a versatile attic bedroom or playroom, tucked beneath a vaulted ceiling with exposed beams and Velux windows. Spacious and full of character, it lends itself perfectly as a teenage den, creative studio, or home office, offering flexibility to meet evolving family needs.
GARDEN AND GROUNDS
The principal gardens to the rear of Village Farm are a true highlight of the property—private, expansive, and thoughtfully landscaped to suit both entertaining and everyday family life. Framed by mature trees, stone walls, and colourful planting, the garden offers a sense of seclusion and space, with an open lawn leading gently away from the house and bordered by a variety of established shrubs and flowerbeds.Immediately behind the house is a generous sunken terrace, ideal for al fresco dining and summer gatherings.
The walled garden also provides a sense of intimacy and charm, making it as suitable for peaceful relaxation as it is for entertaining.A timber outbuilding offers valuable additional storage or potential as a workshop or garden room. The generous proportions of the garden provide scope for play areas, vegetable planting, or even the addition of further landscaping features if desired - all within a well maintained and secure enclosed setting.
SETTING
Village Farm enjoys an enviable position in the very heart of Bishop Monkton, set back slightly from the village street behind a characterful stone wall and front garden. This central location places the property within easy walking distance of the village’s amenities, including the primary school, church, village hall, and village pub, while still affording a sense of privacy and seclusion.
To the side of the house, a private driveway with gated access leads to a discreet off-street parking area, providing space for multiple vehicles—a rare and valuable asset in a village setting.The driveway continues to the rear of the property, offering level access to the garden and rear entrance, and enhancing the home’s everyday practicality without compromising its historic charm.
Brochures
Property BrochureFull Details- COUNCIL TAXA payment made to your local authority in order to pay for local services like schools, libraries, and refuse collection. The amount you pay depends on the value of the property.Read more about council Tax in our glossary page.
- Band: G
- PARKINGDetails of how and where vehicles can be parked, and any associated costs.Read more about parking in our glossary page.
- Yes
- GARDENA property has access to an outdoor space, which could be private or shared.
- Yes
- ACCESSIBILITYHow a property has been adapted to meet the needs of vulnerable or disabled individuals.Read more about accessibility in our glossary page.
- Ask agent
Energy performance certificate - ask agent
Village Farm, Hungate, Bishop Monkton, Harrogate, North Yorkshire HG3 3QL
Add an important place to see how long it'd take to get there from our property listings.
__mins driving to your place
Get an instant, personalised result:
- Show sellers you’re serious
- Secure viewings faster with agents
- No impact on your credit score
Your mortgage
Notes
Staying secure when looking for property
Ensure you're up to date with our latest advice on how to avoid fraud or scams when looking for property online.
Visit our security centre to find out moreDisclaimer - Property reference 12653558. The information displayed about this property comprises a property advertisement. Rightmove.co.uk makes no warranty as to the accuracy or completeness of the advertisement or any linked or associated information, and Rightmove has no control over the content. This property advertisement does not constitute property particulars. The information is provided and maintained by Buchanan Mitchell Ltd, North Yorkshire. Please contact the selling agent or developer directly to obtain any information which may be available under the terms of The Energy Performance of Buildings (Certificates and Inspections) (England and Wales) Regulations 2007 or the Home Report if in relation to a residential property in Scotland.
*This is the average speed from the provider with the fastest broadband package available at this postcode. The average speed displayed is based on the download speeds of at least 50% of customers at peak time (8pm to 10pm). Fibre/cable services at the postcode are subject to availability and may differ between properties within a postcode. Speeds can be affected by a range of technical and environmental factors. The speed at the property may be lower than that listed above. You can check the estimated speed and confirm availability to a property prior to purchasing on the broadband provider's website. Providers may increase charges. The information is provided and maintained by Decision Technologies Limited. **This is indicative only and based on a 2-person household with multiple devices and simultaneous usage. Broadband performance is affected by multiple factors including number of occupants and devices, simultaneous usage, router range etc. For more information speak to your broadband provider.
Map data ©OpenStreetMap contributors.




