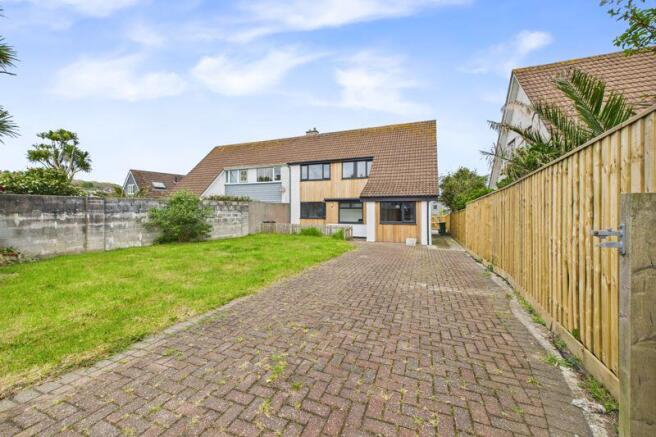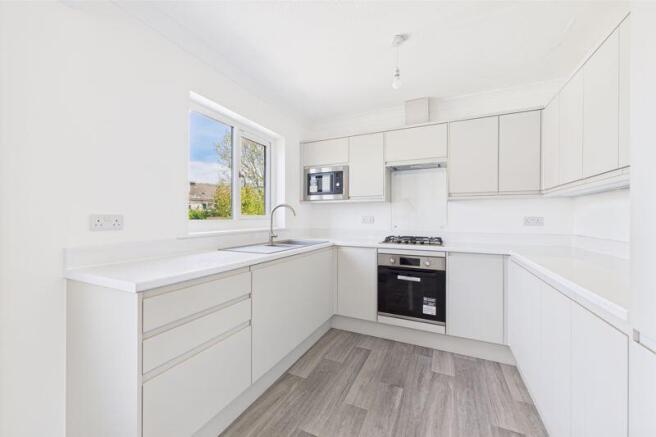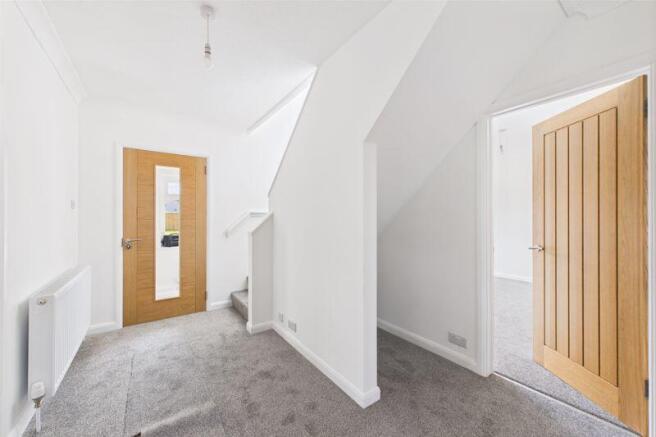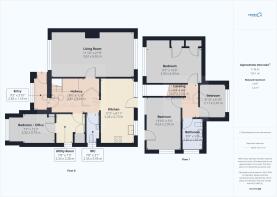
Carbis Bay, Cornwall

- PROPERTY TYPE
Semi-Detached
- BEDROOMS
3
- BATHROOMS
3
- SIZE
Ask agent
- TENUREDescribes how you own a property. There are different types of tenure - freehold, leasehold, and commonhold.Read more about tenure in our glossary page.
Freehold
Key features
- * COMPLETELY REFURBISHED THREE / FOUR BEDROOM SEMI-DETACHED HOME
- * FRONT AND REAR GARDENS
- * AMPLE OFF ROAD PARKING
- * GAS CENTRAL HEATING
- * KITCHEN / DINER
- * LARGE LOUNGE
- * VERY POPULAR RESIDENTIAL LOCATION
- * NO CHAIN
Description
Entrance Porch
Double glazed windows to the front, carpeted, new door into
Entrance Hall
12' 10'' x 8' 6'' (3.9m x 2.6m)
Stairs to first floor with storage area under, carpeted, radiator, power points
Utility room
7' 8'' x 7' 6'' (2.34m x 2.28m)
Window to the side, range of eye and base level units, plumbing for washing machine, electric points, cupboard housing the boiler and high pressure hot water cylinder, cupboard with gas meter, door to
Bedroom / Office
7' 7'' x 12' 3'' (2.32m x 3.73m)
Double glazed window to the front, radiator, power points, carpeted
Cloakroom
Close coupled WC, opaque double glazed window to the side, wash hand basin
Lounge
21' 8'' x 11' 10'' (6.6m x 3.6m)
Great size light and bright room with double glazed windows to the front and rear, radiator, carpeted, wall mounted electric fire with wood mantle over, ample power points
Kitchen/Diner
17' 2'' x 8' 11'' (5.24m x 2.73m)
Two double glazed windows and door leading out to the rear garden, radiator, vinyl flooring, ample power point, extensive range of eye and base level units with ample worktop surfaces over, stainless steel sink unit and drainer over, four ring gas hob with electric oven under and extractor hood and fan over, inbuilt microwave, inbuilt dishwasher and fridge freezer, tiled splashbacks,
First Floor Landing
Access to loft, double glazed window to the front, doors to
Bedroom One
15' 1'' x 11' 10'' (4.59m x 3.6m)
Great sized and light bedroom with dual aspect UPVC double glazed windows to the front and rear, power points, radiator, built in wardrobes, radiator, carpeted.
Bedroom Two
13' 9'' x 8' 10'' (4.2m x 2.7m)
Double glazed window to the front, power points, radiator, large walk in storage space / wardrobe, carpeted
Bedroom Three
6' 11'' x 8' 10'' (2.1m x 2.7m)
Double glazed window to the rear, radiator, storage under the eaves, carpeted
Bathroom
Patterned double glazed window to the side, panelled bath with mains connected shower over, sink unit with storage under, enclosed WC, large heated towel rail, part tiled walls
Outside
To the front is a five bar timber gate with access onto the large brick paved driveway and parking.
There is a good sized front garden laid to lawn with access around the rear of the property to the rear gardens.
The rear gardens are a great size with steps up the rear kitchen door onto a new decked area The is a large off road parking area, ideal for access for caravans, camper vans or boats. Access in through timber gates however any new vendors will have to apply for the kerb to be dropped and confirm access rights
Material Information
Verified Material Information
Council tax band: D
Tenure: Freehold
Property type: House
Property construction: Standard form
Electricity supply: Mains electricity
Solar Panels: No
Other electricity sources: No
Water supply: Mains water supply
Sewerage: Mains
Heating: Central heating
Heating features: Double glazing
Broadband: FTTC (Fibre to the Cabinet)
Mobile coverage: O2 - Good, Vodafone - Good, Three - Great, EE - Great
Parking: Off Street and Driveway
Building safety issues: No
Restrictions - Listed Building: No
Restrictions - Conservation Area: No
Restrictions - Tree Preservation Orders: None
Public right of way: No
Long-term area flood risk: No
Coastal erosion risk: No
Planning permission issues: No
Accessibility and adaptations: None
Coal mining area: No
Non-coal mining area: Yes
Energy Performance rating: C
All information is provided without warranty. Contains HM Land Registry data © Crown copyright and database right 2021. This data is...
Brochures
Full Details- COUNCIL TAXA payment made to your local authority in order to pay for local services like schools, libraries, and refuse collection. The amount you pay depends on the value of the property.Read more about council Tax in our glossary page.
- Band: D
- PARKINGDetails of how and where vehicles can be parked, and any associated costs.Read more about parking in our glossary page.
- Yes
- GARDENA property has access to an outdoor space, which could be private or shared.
- Yes
- ACCESSIBILITYHow a property has been adapted to meet the needs of vulnerable or disabled individuals.Read more about accessibility in our glossary page.
- Ask agent
Carbis Bay, Cornwall
Add an important place to see how long it'd take to get there from our property listings.
__mins driving to your place
Get an instant, personalised result:
- Show sellers you’re serious
- Secure viewings faster with agents
- No impact on your credit score
Your mortgage
Notes
Staying secure when looking for property
Ensure you're up to date with our latest advice on how to avoid fraud or scams when looking for property online.
Visit our security centre to find out moreDisclaimer - Property reference 12227405. The information displayed about this property comprises a property advertisement. Rightmove.co.uk makes no warranty as to the accuracy or completeness of the advertisement or any linked or associated information, and Rightmove has no control over the content. This property advertisement does not constitute property particulars. The information is provided and maintained by Cross Estates, St. Ives. Please contact the selling agent or developer directly to obtain any information which may be available under the terms of The Energy Performance of Buildings (Certificates and Inspections) (England and Wales) Regulations 2007 or the Home Report if in relation to a residential property in Scotland.
*This is the average speed from the provider with the fastest broadband package available at this postcode. The average speed displayed is based on the download speeds of at least 50% of customers at peak time (8pm to 10pm). Fibre/cable services at the postcode are subject to availability and may differ between properties within a postcode. Speeds can be affected by a range of technical and environmental factors. The speed at the property may be lower than that listed above. You can check the estimated speed and confirm availability to a property prior to purchasing on the broadband provider's website. Providers may increase charges. The information is provided and maintained by Decision Technologies Limited. **This is indicative only and based on a 2-person household with multiple devices and simultaneous usage. Broadband performance is affected by multiple factors including number of occupants and devices, simultaneous usage, router range etc. For more information speak to your broadband provider.
Map data ©OpenStreetMap contributors.








