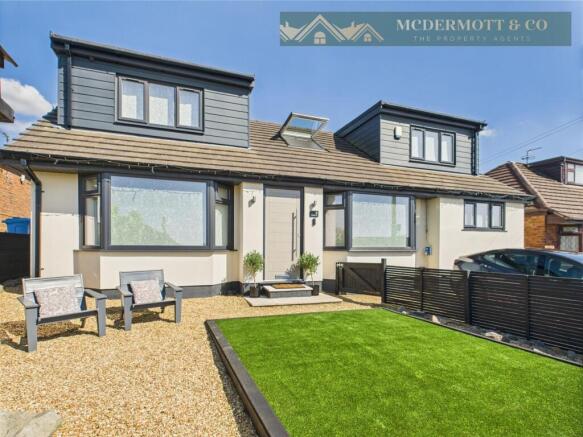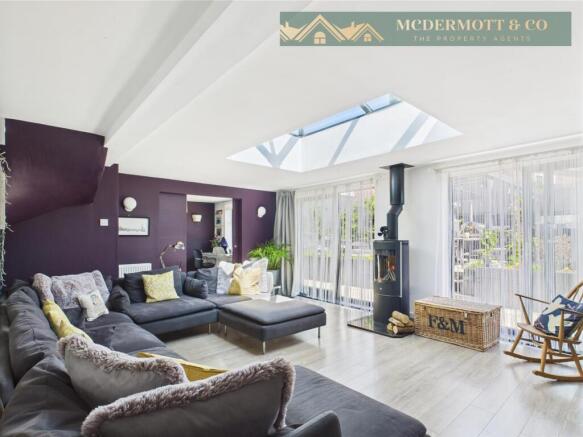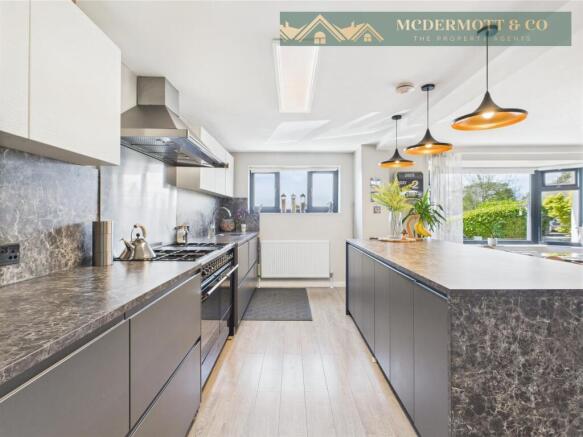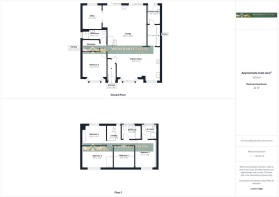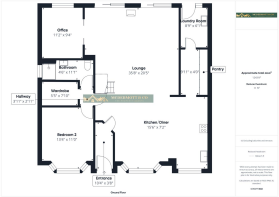Sholver Hill Close, Oldham

- PROPERTY TYPE
Detached Bungalow
- BEDROOMS
5
- BATHROOMS
3
- SIZE
1,876 sq ft
174 sq m
- TENUREDescribes how you own a property. There are different types of tenure - freehold, leasehold, and commonhold.Read more about tenure in our glossary page.
Freehold
Key features
- STUNNING DETACHED DORMA BUNGALOW
- 5 BEDROOMS
- UTILITY ROOM
- CCTV
- ALARM
- 2 PARKING SPACES
- WC ON LOWER FLOOR
- BEAUTIFULLY PRESENTED
- STUNNING GARDENS
- VIEWING IS ESSENTIAL
Description
Featuring 5 double bedrooms each boasting unique features, The master bedroom is located on the second floor with En-suite, three further double bedrooms are located on the second floor along with a family bathroom, on the ground floor is where you will find a further double bedroom conveniently separated off with its own walk in wardrobe & bathroom.
Glass sliding doors to the rear of the property will lead you into a stunning back garden perfectly designed for family BBQs & home grown produce. Externally to the front of the property you will find a beautifully presented front garden area with Astroturf & seating area, a gate leads to the double drive.
Nestled in the tranquil neighbourhood of Sholver Hill Close in Oldham, this impressive dormer detached bungalow offers a perfect blend of space & comfort. With five generously sized bedrooms, this property is ideal for families seeking room to grow or those who enjoy hosting guests. Superb views can be adored from the front elevation.
This property not only boasts a spacious interior but also benefits from its peaceful location, making it a perfect retreat. The surrounding area offers a sense of community while still being within easy reach of local amenities, schools, and transport links viewings highly recommended.
Entrance/Hallway - 3.15m x 1.12m (10'4 x 3'8) - Entering the property to a welcoming entrance hallway, wood laminate flooring and radiator leading into the kitchen/diner room.
Ground Floor Bathroom - 1.37m x 3.38m (4'6 x 11'1) - Compromising of white floating wall basin and toilet along with a bidet, wood laminate flooring with tiled walls, enclosed shower, stainless steal heated towel rail, neutral decor.
Lounge - 10.87m x 6.22m (35'8 x 20'5) - Rear facing lounge with neutral décor, wood laminate flooring, radiator and 2 sets of sliding door leading to rear garden, the feature large roof window allows lots of natural light to fill the room. Doors leading to an office and throughway into the kitchen/diner.
Kitchen/Diner - 4.72m x 2.18m (15'6 x 7'2) - Beautiful presented front facing kitchen with a range of wall and base units with complimentary work tops, sink and integrated double smeg opera oven, 1.2m pizza oven and rotisserie, with over head extractor fan, wood laminate flooring , feature light fitting. Doors leading to utility and pantry.
Office - 3.40m x 2.84m (11'2 x 9'4) - Rear facing window which allows light to beam into this office. wood laminate flooring and radiator, A great space to work and also relax. Could be used for a variety of uses.
Pantry - 3.02m x 1.22m (9'11 x 4'0) - Situated between the kitchen and laundry room, featuring cupboard space for storage, wood laminate flooring, radiator and neutral décor.
Laundry Room - 2.67m x 1.85m (8'9 x 6'1) - Rear facing laundry room, with worktop and splash back, sink, storage, and space for washing machine and dryer. Tiled flooring and radiator. Door leading to rear garden.
Bedroom 2 - 4.06m x 3.35m (13'4 x 11'0) - Ground floor, front facing bedroom with separate walk in wardrobe and direct access to ground floor bathroom, wood laminate flooring, radiator, bay windows to front.
Landing - 0.89m x 3.56m (2'11 x 11'8) - Wood laminate flooring, neutral décor, doors leading to family bathroom and 4 bedrooms, window to the side of the house.
Wardrobe - 1.65m x 2.39m (5'5 x 7'10) - Situation between bedroom 2 and the ground floor bathroom, a fantastic space with built in wardrobes, wood laminate flooring and radiator.
Bedroom 1 - 3.94m x 2.87m (12'11 x 9'5) - Front facing bedroom, neutral décor, wood laminate flooring, radiator with fitting wardrobe. Direct access to en-suite.
En-Suite - 1.78m x 2.16m (5'10 x 7'1) - Beautiful presented, rear facing, wood laminate flooring and tiled walls, compromising of a white floating wall basin, toilet and bidet toilet. Enclosed shower, Stainless steal heated towel rail, neutral décor,
Bedroom 3 - 2.97m x 4.37m (9'9 x 14'4) - Front facing bedroom, neutral décor, wood laminate flooring, radiator with fitting wardrobe/storage around bed area.
Bedroom 4 - 3.00m x 3.43m (9'10 x 11'3) - Rear facing bedroom, neutral décor, wood laminate flooring, radiator.
Bedroom 5 - 3.00m x 2.90m (9'10 x 9'6) - Front facing bedroom, neutral décor, wood laminate flooring, radiator with Velux widow.
Family Bathroom - 1.75m x 2.74m (5'9 x 9'0) - Front facing family bathroom, compromising of white built in bath with integrated shower, white toilet, floating basin and groehe taps, wood laminate flooring,tiled floors and walls, heated stainless steal towel rail.
External - Beautifully designed rear garden with outdoor shed with electrics and log storage area, to the front of the property is a private driveway for two cars and front garden area.
Tenure - Freehold
Stamp Duty Land Tax - Residential property rates
You usually pay Stamp Duty Land Tax (SDLT) on increasing portions of the property price when you buy residential property, for example a house or flat.
The amount you pay depends on:
• when you bought the property
• how much you paid for it
• whether you’re eligible for relief or an exemption
Rates for a single property
You pay SDLT at these rates if, after buying the property, it is the only residential property you own.
You will usually pay 5% on top of these rates if you own another residential property.
Rates from 1 April 2025
Property or lease premium or transfer value SDLT rate
Up to £125,000 Zero
The next £125,000 (the portion from £125,001 to £250,000) 2%
The next £675,000 (the portion from £250,001 to £925,000) 5%
The next £575,000 (the portion from £925,001 to £1.5 million) 10%
The remaining amount (the portion above £1.5 million) 12%
Example
In April 2025 you buy a house for £295,000. The SDLT you owe will be calculated as follows:
• 0% on the first £125,000 = £0
• 2% on the second £125,000 = £2,500
• 5% on the final £45,000 = £2,250
• total SDLT = £4,750
Brochures
Sholver Hill Close, OldhamMcdermott & Co property linkMcdermott & Co property video- COUNCIL TAXA payment made to your local authority in order to pay for local services like schools, libraries, and refuse collection. The amount you pay depends on the value of the property.Read more about council Tax in our glossary page.
- Band: C
- PARKINGDetails of how and where vehicles can be parked, and any associated costs.Read more about parking in our glossary page.
- Driveway
- GARDENA property has access to an outdoor space, which could be private or shared.
- Yes
- ACCESSIBILITYHow a property has been adapted to meet the needs of vulnerable or disabled individuals.Read more about accessibility in our glossary page.
- Ask agent
Sholver Hill Close, Oldham
Add an important place to see how long it'd take to get there from our property listings.
__mins driving to your place
Get an instant, personalised result:
- Show sellers you’re serious
- Secure viewings faster with agents
- No impact on your credit score
Your mortgage
Notes
Staying secure when looking for property
Ensure you're up to date with our latest advice on how to avoid fraud or scams when looking for property online.
Visit our security centre to find out moreDisclaimer - Property reference 33879660. The information displayed about this property comprises a property advertisement. Rightmove.co.uk makes no warranty as to the accuracy or completeness of the advertisement or any linked or associated information, and Rightmove has no control over the content. This property advertisement does not constitute property particulars. The information is provided and maintained by Mcdermott & Co Property Agents, Greenfield. Please contact the selling agent or developer directly to obtain any information which may be available under the terms of The Energy Performance of Buildings (Certificates and Inspections) (England and Wales) Regulations 2007 or the Home Report if in relation to a residential property in Scotland.
*This is the average speed from the provider with the fastest broadband package available at this postcode. The average speed displayed is based on the download speeds of at least 50% of customers at peak time (8pm to 10pm). Fibre/cable services at the postcode are subject to availability and may differ between properties within a postcode. Speeds can be affected by a range of technical and environmental factors. The speed at the property may be lower than that listed above. You can check the estimated speed and confirm availability to a property prior to purchasing on the broadband provider's website. Providers may increase charges. The information is provided and maintained by Decision Technologies Limited. **This is indicative only and based on a 2-person household with multiple devices and simultaneous usage. Broadband performance is affected by multiple factors including number of occupants and devices, simultaneous usage, router range etc. For more information speak to your broadband provider.
Map data ©OpenStreetMap contributors.
