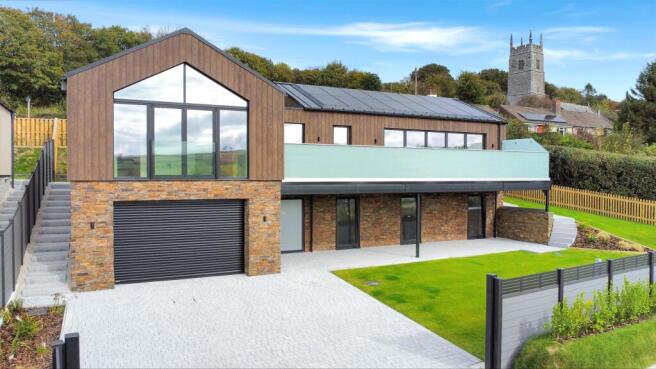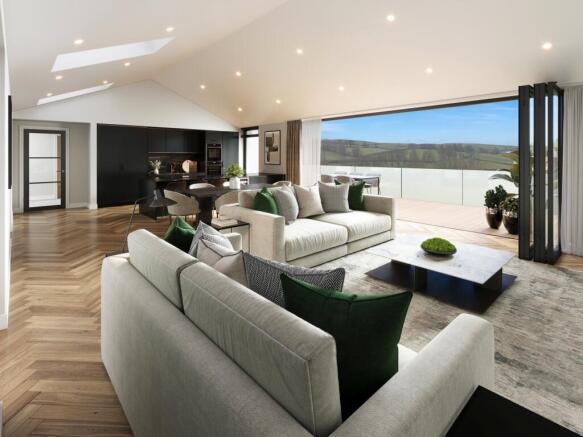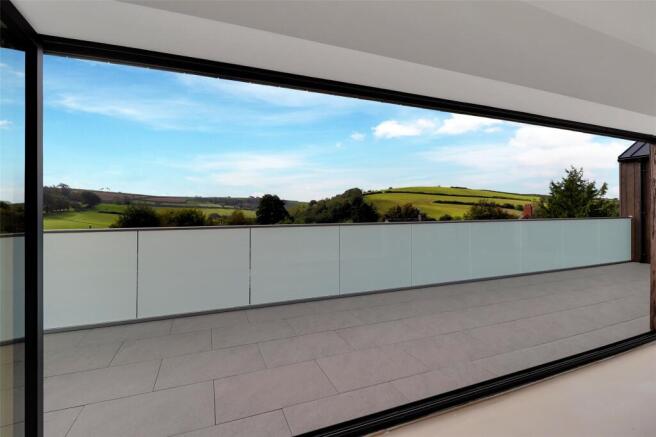
Goodleigh, Barnstaple, North Devon, EX32

- PROPERTY TYPE
Detached
- BEDROOMS
4
- BATHROOMS
3
- SIZE
Ask agent
- TENUREDescribes how you own a property. There are different types of tenure - freehold, leasehold, and commonhold.Read more about tenure in our glossary page.
Freehold
Key features
- One of only two uniquely designed four-bedroom detached homes
- Striking Reverse-Level Design taking advantage of south facing views to the front
- Architectural Elegance with contemporary styling blended with exceptional build quality
- Expansive Living Spaces: Open-plan upper floor with large windows and elevated balconies, ideal for entertaining
- Premium Interior Specification: High-end finishes, quality fittings, and seamless integration of energy-efficient systems throughout
- Sustainable & Future-Ready: Designed with long-term comfort and environmental responsibility in mind
- Air source heat pump supplying under-floor heating to ground and first floor
- Aluminium triple glazed throughout
- Generous External Features: Private driveway access, gated entry to each plot, ample parking, and a large integral garage with utility/WC and plant room
- Build Warranty
Description
Architecturally bold yet warmly inviting, the design combines clean contemporary lines with a commitment to quality craftsmanship and enduring materials. The expansive open-plan living area on the upper floor creates a dynamic heart to the home, perfect for both relaxing and entertaining, while large windows and elevated balconies frame the surrounding countryside, bringing the outdoors in.
Each room reflects an uncompromising attention to detail, from premium finishes and quality fittings to the seamless integration of energy-efficient technologies. Sustainability meets luxury in a home that has been tailored for modern living, future resilience, and long-term comfort.
This is more than just a house—it’s a lifestyle opportunity in a delightful, sought-after setting.
Externally the properties are approached over private driveway giving access to both properties and each will have a gated access to their own plot. There is ample parking and a large integral garage which incorporates the plant room, and includes a useful utility/wc. There will be garden areas to the front and each will have side access to an easy to maintain rear garden with patio area, lawn and raised Devon bank.
The property benefits from MVHR - Mechanical Ventilation with Heat Recovery (see below)
Energy Efficient: Recovers up to 90% of heat from outgoing air, reducing heating costs.
• Fresh Air: Constant supply of filtered, clean air without opening windows.
• Improved Air Quality: Removes dust, pollen, and pollutants; controls humidity.
• Comfort: Maintains consistent indoor temperature and reduces odours.
• Protects Building: Prevents moisture build-up, mould, etc.
• Cost Savings: Lowers energy bills and boosts property value long-term.
EXCEPTIONAL ECO CREDENTIALS - Homes of this calibre, with exceptional eco credentials, are a rare find. They offer a range of outstanding benefits — from lower energy bills and reduced environmental impact to enhanced comfort and long-term value — making them a truly smart and sustainable choice.
AGENTS NOTE - Early reservations offer buyers the opportunity to have input on a range of fixtures and fittings, allowing for a more personalised home — subject to the stage of construction at the time of reservation.
From Barnstaple, when driving anticlockwise on the A39 towards Lynton at the Bear Street traffic lights, turn right to Goodleigh and Bratton Fleming. After a short distance turn right signposted to Goodleigh and Brayford and continue into the village. The site entrance to the properties will be seen on the left-hand side with for sale boards displayed, opposite Longland Close.
Under Cover Terrace
Entrance Hall
Utility Room
WC
Inner Hallway
Bedroom 2
4.34m x 2.9m
En Suite Shower Room
Bedroom 3
4.32m x 3.15m
Bedroom 4
3.58m x 2.67m
Bathroom
First Floor
Open Plan Kitchen/Dining/Living Area
Sun Terrace
11.86m x 3.12m
Snug
3.58m x 2.92m
WC
Master Bedroom
4.98m x 2.84m
Dressing Room
En Suite Bathroom
Double Garage
5.94m x 4.98m
Plant Room
Tenure
Freehold
Services
Mains electricity, water and drainage. Air Source heat pump with underfloor heating to ground and first floor
Viewing
Strictly by appointment with the sole selling agent
Council Tax Band
TBC - North Devon District Council
Agents Note
The images have been virtually staged
Brochures
Particulars- COUNCIL TAXA payment made to your local authority in order to pay for local services like schools, libraries, and refuse collection. The amount you pay depends on the value of the property.Read more about council Tax in our glossary page.
- Band: TBC
- PARKINGDetails of how and where vehicles can be parked, and any associated costs.Read more about parking in our glossary page.
- Yes
- GARDENA property has access to an outdoor space, which could be private or shared.
- Yes
- ACCESSIBILITYHow a property has been adapted to meet the needs of vulnerable or disabled individuals.Read more about accessibility in our glossary page.
- Ask agent
Energy performance certificate - ask agent
Goodleigh, Barnstaple, North Devon, EX32
Add an important place to see how long it'd take to get there from our property listings.
__mins driving to your place
Get an instant, personalised result:
- Show sellers you’re serious
- Secure viewings faster with agents
- No impact on your credit score
Your mortgage
Notes
Staying secure when looking for property
Ensure you're up to date with our latest advice on how to avoid fraud or scams when looking for property online.
Visit our security centre to find out moreDisclaimer - Property reference BAR250328. The information displayed about this property comprises a property advertisement. Rightmove.co.uk makes no warranty as to the accuracy or completeness of the advertisement or any linked or associated information, and Rightmove has no control over the content. This property advertisement does not constitute property particulars. The information is provided and maintained by Fine & Country, Barnstaple. Please contact the selling agent or developer directly to obtain any information which may be available under the terms of The Energy Performance of Buildings (Certificates and Inspections) (England and Wales) Regulations 2007 or the Home Report if in relation to a residential property in Scotland.
*This is the average speed from the provider with the fastest broadband package available at this postcode. The average speed displayed is based on the download speeds of at least 50% of customers at peak time (8pm to 10pm). Fibre/cable services at the postcode are subject to availability and may differ between properties within a postcode. Speeds can be affected by a range of technical and environmental factors. The speed at the property may be lower than that listed above. You can check the estimated speed and confirm availability to a property prior to purchasing on the broadband provider's website. Providers may increase charges. The information is provided and maintained by Decision Technologies Limited. **This is indicative only and based on a 2-person household with multiple devices and simultaneous usage. Broadband performance is affected by multiple factors including number of occupants and devices, simultaneous usage, router range etc. For more information speak to your broadband provider.
Map data ©OpenStreetMap contributors.





