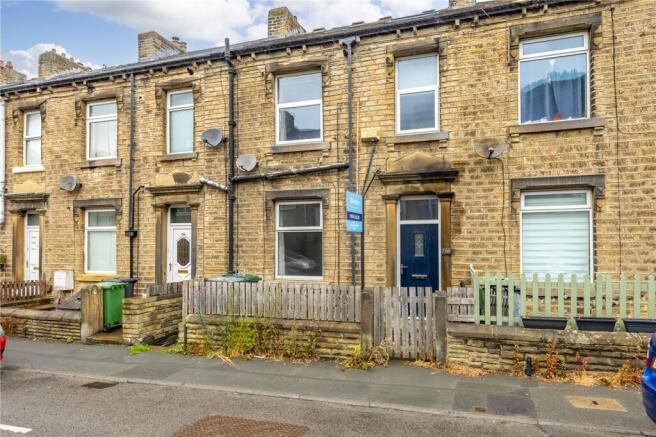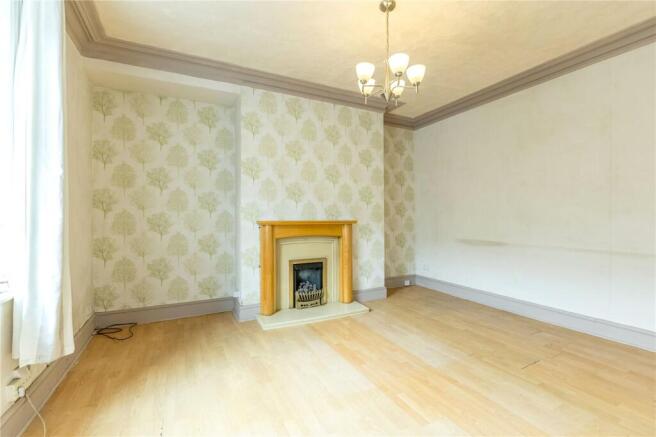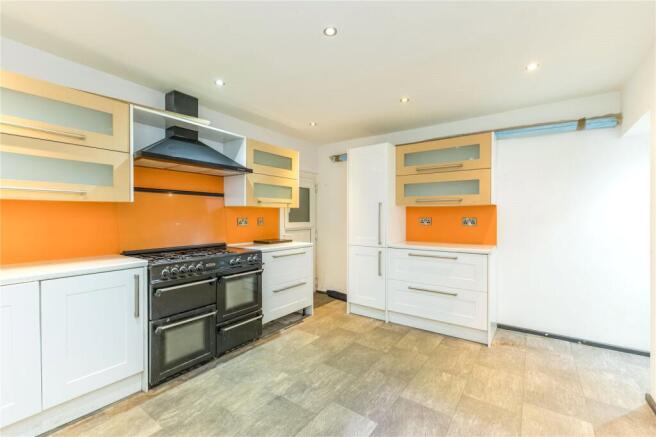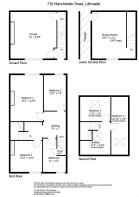
Manchester Road, Linthwaite, Huddersfield, HD7

- PROPERTY TYPE
Terraced
- BEDROOMS
3
- BATHROOMS
1
- SIZE
Ask agent
- TENUREDescribes how you own a property. There are different types of tenure - freehold, leasehold, and commonhold.Read more about tenure in our glossary page.
Ask agent
Key features
- 3 Bedrooms and 2 Attic Rooms
- Laid Out Over 4 Levels
- Large Dining Kitchen
- Enclosed Decked Garden to Front
- Shared Garden to Rear
- Energy Rating 52 (Band E), Council Tax Band A
Description
Accommodation
GROUND FLOOR
The front entrance door opens into:-
Entrance Lobby
With staircase rising to the first floor, stone flagged floor, and original plasterwork arch over the staircase.
Lounge
4.62m x 4.17m
A good sized room with window to the front, living flame gas fire in timber surround, ceiling coving, and wood effect flooring.
LOWER GROUND FLOOR
Dining Kitchen
4.42m x 3.4m
Fitted with a range of modern high gloss finish wall, drawer and base units with worktops over incorporating a 1½ bowl stainless steel sink with mixer tap and flexi hose. Appliances include a Leisure range cooker and slimline dishwasher. There is a stable style external door leading out to the access passage. The kitchen also has inset ceiling spotlights, tile effect flooring, and ample space for a dining table.
FIRST FLOOR
Landing
4.47m x 2.13m
A sizeable landing with a return staircase up to the second floor, and a useful under stairs storage cupboard.
Bedroom 1
4.6m x 3.25m
A double bedroom with great views across the valley to the rear.
Bedroom 2
3.1m x 3.07m
A smaller double bedroom with window to the front.
Bedroom 3
3.56m x 2.18m
A single bedroom which would easily take bunk beds as the ceilings are so high. It also has views to the rear.
Bathroom
3.35m x 2.29m
Fitted with a white suite comprising double ended bath on metal feet with central ‘waterfall’ tap and handheld hose, separate shower cubicle with mains shower over, wash basin with cupboard beneath, and a low flush w.c. The bathroom also has a frosted window to the front, ladder style radiator/towel warmer, tiled walls, cupboard housing the central heating boiler, inset ceiling spotlights, and a bulkhead cupboard.
SECOND FLOOR
Landing
3.4m x 3.15m
With a velux roof window and some limited head height.
Attic Room 1
3.43m x 3.05m
A good-sized room with some limited head height as the roof slopes down. There is a velux roof window.
Attic Room 2
6.96m x 1.68m
A long by narrow room with velux roof window and restricted height both ends.
OUTSIDE
There is an decked garden area at the front providing somewhere to sit out which is enclosed by stone walling and timber fencing. There are steps and a passageway leading down between this and the neighbouring property giving access to the kitchen entrance door or on and out to a shared garden area at the rear.
Additional Information
• Council Tax – Band A (£1,541.45 – 2025/26) • Tenure – refer to the auction pack to confirm details • Energy Rating 52 (Band E) • Utilities:- o Water – mains o Drainage - mains o Gas – mains o Electricity - mains o Heating – gas fired central heating. o Broadband & Mobile Phone – The ‘Ofcom’ on-line checker shows a range of broadband services, including ‘Ultrafast’, are available in this area and mobile coverage at the property is offered by several providers.
Viewing
By appointment with Wm. Sykes & Son.
Location
The property is located on Manchester Road between Cowlersley and Linthwaite close to TJs Garden Products, and opposite Church Avenue.
Brochures
Particulars- COUNCIL TAXA payment made to your local authority in order to pay for local services like schools, libraries, and refuse collection. The amount you pay depends on the value of the property.Read more about council Tax in our glossary page.
- Band: A
- PARKINGDetails of how and where vehicles can be parked, and any associated costs.Read more about parking in our glossary page.
- Ask agent
- GARDENA property has access to an outdoor space, which could be private or shared.
- Yes
- ACCESSIBILITYHow a property has been adapted to meet the needs of vulnerable or disabled individuals.Read more about accessibility in our glossary page.
- Ask agent
Manchester Road, Linthwaite, Huddersfield, HD7
Add an important place to see how long it'd take to get there from our property listings.
__mins driving to your place
Get an instant, personalised result:
- Show sellers you’re serious
- Secure viewings faster with agents
- No impact on your credit score
Your mortgage
Notes
Staying secure when looking for property
Ensure you're up to date with our latest advice on how to avoid fraud or scams when looking for property online.
Visit our security centre to find out moreDisclaimer - Property reference SLW250035. The information displayed about this property comprises a property advertisement. Rightmove.co.uk makes no warranty as to the accuracy or completeness of the advertisement or any linked or associated information, and Rightmove has no control over the content. This property advertisement does not constitute property particulars. The information is provided and maintained by WM. Sykes & Son, Slaithwaite. Please contact the selling agent or developer directly to obtain any information which may be available under the terms of The Energy Performance of Buildings (Certificates and Inspections) (England and Wales) Regulations 2007 or the Home Report if in relation to a residential property in Scotland.
Auction Fees: The purchase of this property may include associated fees not listed here, as it is to be sold via auction. To find out more about the fees associated with this property please call WM. Sykes & Son, Slaithwaite on 01484 627027.
*Guide Price: An indication of a seller's minimum expectation at auction and given as a “Guide Price” or a range of “Guide Prices”. This is not necessarily the figure a property will sell for and is subject to change prior to the auction.
Reserve Price: Each auction property will be subject to a “Reserve Price” below which the property cannot be sold at auction. Normally the “Reserve Price” will be set within the range of “Guide Prices” or no more than 10% above a single “Guide Price.”
*This is the average speed from the provider with the fastest broadband package available at this postcode. The average speed displayed is based on the download speeds of at least 50% of customers at peak time (8pm to 10pm). Fibre/cable services at the postcode are subject to availability and may differ between properties within a postcode. Speeds can be affected by a range of technical and environmental factors. The speed at the property may be lower than that listed above. You can check the estimated speed and confirm availability to a property prior to purchasing on the broadband provider's website. Providers may increase charges. The information is provided and maintained by Decision Technologies Limited. **This is indicative only and based on a 2-person household with multiple devices and simultaneous usage. Broadband performance is affected by multiple factors including number of occupants and devices, simultaneous usage, router range etc. For more information speak to your broadband provider.
Map data ©OpenStreetMap contributors.





