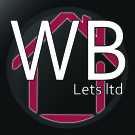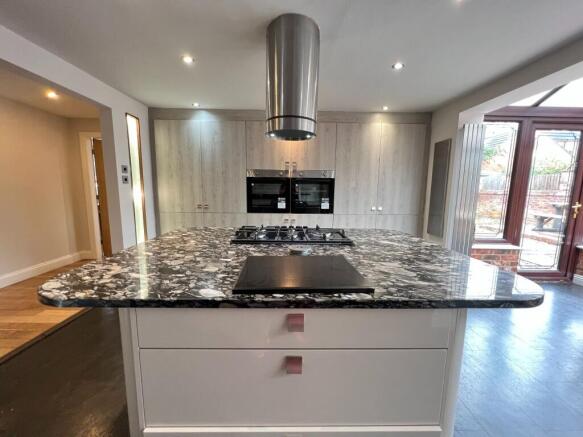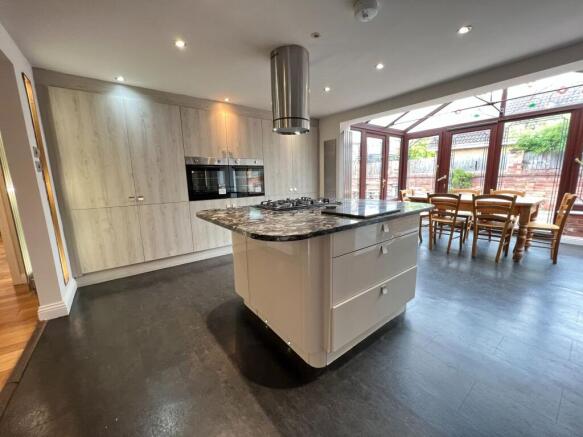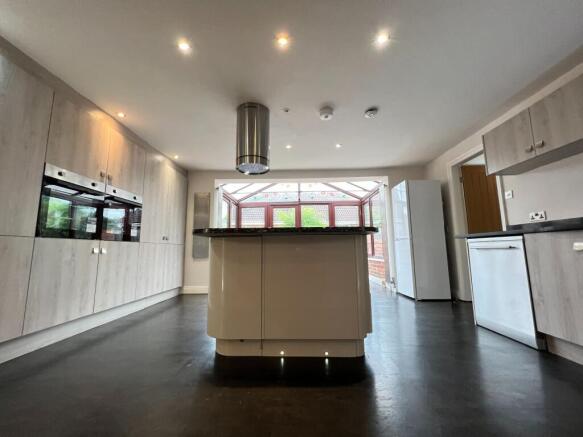Double room at The Coach House, Melton Grove, West Bridgford, Nottingham

Letting details
- Let available date:
- Now
- Deposit:
- £0A deposit provides security for a landlord against damage, or unpaid rent by a tenant.Read more about deposit in our glossary page.
- Min. Tenancy:
- Ask agent How long the landlord offers to let the property for.Read more about tenancy length in our glossary page.
- Furnish type:
- Furnished
- Council Tax:
- Ask agent
- PROPERTY TYPE
House Share
- BEDROOMS
1
- BATHROOMS
3
- SIZE
Ask agent
Key features
- Double Glazing
- Ensuite Bathroom
- Fitted Bathroom
- Fitted Kitchen
- Garden
- Integrated Appliances
- Off-street parking
- Wooden Floors
- 1 of a kind house
- 2 ovens
Description
All bills and internet included
You will be blown away by this Magnificent DETACHED 9 bedroom STUDENT house
***PAY NOTHING UNTIL OCTOBER 2025***
A selection of board games for your enjoyment
50 inch smart TVs and Wii with a Wii games including Mario Kart, Wii fit sport and Wii fit board and others
Large lounge diner with quality comfortable furniture and a 49 inch smart TV, large dining table and impressive mood lighting
2nd lounge
Study room with desks, chairs and shelving, ideal for quiet study time away from your bedroom
Large kitchen and separate utility room with x2 large fridge freezers, x2 ovens, x2 microwaves, dishwasher, washing machine and tumble dryer, tons of storage space and x2 sinks plus another large table and chairs
Conservatory area from kitchen making a nice bright space
Downstairs WC and x3 impressive full bathrooms upstairs (x4 toilets, x3 great bathrooms)3 Great bathrooms and x4 toilets)
Large private rear garden with seating and patio perfect for BBQs
Driveway for x2 cars
Fabulous location with easy access to bus stops to Clifton Campus and Nottingham City and surrounding
This impressive property simply must be seen!
Fabulous local landlord
EPC rating C
Council tax band D
Available 27th June 2025
Council Tax Band: D (Rushcliffe Borough Council)
Holding Deposit: £0
Entrance hall
Spacious entrance hall with storage cupboard, great lighting and coat hooks
Kitchen
Large kitchen with large fridge freezer, x2 ovens, x2 microwaves, dishwasher, lots of cupboards, food/plate warming drawer, granite worktop and great lighting
Conservatory
Conservatory open plan from the kitchen with a large oak dining table and chairs and floor to ceiling windows and patio doors leading out onto the large back garden.
Utility
Separate utility room with additional large fridge freezer, cupboards, washing machine and tumble dryer, plus another sink.
Rear Garden
Large private rear garden - perfect for BBQs and relaxing.
Living room
Large lounge diner with quality comfortable furniture and a 49 inch smart TV, large dining table and impressive mood lighting
Lounge
2nd quiet lounge area with bi-fold doors leading out into the garden.
FIRST FLOOR:
The first floor hallway is huge and there is an enormous mirror mounted up the stairs.
Study
Study room with x3 desks and chairs, so you can escape from your own room and study in another room.
Bedroom 1
Bedroom 1 is located on the ground floor near the 2nd living room and has a double bed, desk, chair, wardrobe, drawers, shelving and coat hooks, so you can hang coats and robes, enabling you to have more wardrobe space.
Bedroom 2
Bedroom 2 is located on the 1st floor up its own set of stairs, with sloped ceilings and has a double bed, desk, chair, wardrobe, drawers, shelving and coat hooks, so you can hang coats and robes, enabling you to have more wardrobe space.
Bedroom 3
Bedroom 3 is located on the 1st floor and has a double bed, desk, chair, wardrobe, drawers, shelving and coat hooks, so you can hang coats and robes, enabling you to have more wardrobe space.
Bedroom 4
Bedroom 4 is located on the 1st floor and has a sloped ceiling on one side. It has a double bed, desk, chair, wardrobe, drawers, shelving and coat hooks, so you can hang coats and robes, enabling you to have more wardrobe space.
Bedroom 5
Bedroom 5 is located on the 1st floor and has a double bed, desk, chair, wardrobe, drawers, shelving and coat hooks, so you can hang coats and robes, enabling you to have more wardrobe space.
bedroom 5 has an ensuite Jack and Jill bathroom which is shared between bedroom 5 and bedroom 7. (each room can lock from their side for privacy.
Bedroom 6
Bedroom 6 is located on the 1st floor and has a double bed, desk, chair, a huge amount of wardrobe space , drawers, shelving and coat hooks, so you can hang coats and robes.
This bedroom has ensuite access to the middle bathroom, which is shared with the house. This can be locked from both the bedroom and bathroom side for privacy.
Bedroom 7
Bedroom 7 is located on the 1st floor, up the glass walled stairs and has a double bed, desk, chair, wardrobe, drawers, shelving and coat hooks, so you can hang coats and robes, enabling you to have more wardrobe space.
This bedroom has an ensuite Jack and Jill bathroom which is shared with bedroom 5. Both sides can lock from their own sides for privacy.
Bedroom 8
Bedroom 8 is located on the ground floor and has a double bed, desk, chair, wardrobe, drawers, shelving and coat hooks, so you can hang coats and robes, enabling you to have more wardrobe space.
Bedroom 9
Bedroom 9 is located on the ground floor and has a double bed, desk, chair, wardrobe, drawers, shelving and coat hooks, so you can hang coats and robes, enabling you to have more wardrobe space.
Bedroom 10
Bedroom 10 is located on the ground floor and has a double bed, desk, chair, wardrobe, drawers, shelving and coat hooks, so you can hang coats and robes, enabling you to have more wardrobe space.
En-suite
This bathroom is ensuite between bedrooms 5 and 7 and has a bath with shower over, sink and toilet plus mirror over the sink.
Bathroom
This bathroom is ensuite between bedroom 6 and the communal hallway giving bathroom access to all has a bath and separate shower which has numerous jets sink and toilet plus mirror over the sink.
There is a lock inside bedroom 6 to ensure other people cannot enter from the bathroom.
Bathroom
This bathroom has a lovely freestanding bath, separate powerful shower, toilet and sink.
WC
The 4th toilet is located on the ground floor. This room simply contains a toilet and sink.
Detached property
This magnificent detached property must be seen.
Parking for x2 cars on the driveway and additional on-street parking with no restrictions.
DEPOSIT
No deposit for students who have a UK based guarantor.
Access
Each bedroom has its own personal door lock.
Brochures
Brochure- COUNCIL TAXA payment made to your local authority in order to pay for local services like schools, libraries, and refuse collection. The amount you pay depends on the value of the property.Read more about council Tax in our glossary page.
- Band: D
- PARKINGDetails of how and where vehicles can be parked, and any associated costs.Read more about parking in our glossary page.
- On street,Driveway,Off street
- GARDENA property has access to an outdoor space, which could be private or shared.
- Private garden,Enclosed garden,Rear garden
- ACCESSIBILITYHow a property has been adapted to meet the needs of vulnerable or disabled individuals.Read more about accessibility in our glossary page.
- Ask agent
Double room at The Coach House, Melton Grove, West Bridgford, Nottingham
Add an important place to see how long it'd take to get there from our property listings.
__mins driving to your place
About WB Lets, West Bridgford
First floor offices, 100 Melton Road, West Bridgford, Nottingham, NG2 6EP

Notes
Staying secure when looking for property
Ensure you're up to date with our latest advice on how to avoid fraud or scams when looking for property online.
Visit our security centre to find out moreDisclaimer - Property reference RL0409. The information displayed about this property comprises a property advertisement. Rightmove.co.uk makes no warranty as to the accuracy or completeness of the advertisement or any linked or associated information, and Rightmove has no control over the content. This property advertisement does not constitute property particulars. The information is provided and maintained by WB Lets, West Bridgford. Please contact the selling agent or developer directly to obtain any information which may be available under the terms of The Energy Performance of Buildings (Certificates and Inspections) (England and Wales) Regulations 2007 or the Home Report if in relation to a residential property in Scotland.
*This is the average speed from the provider with the fastest broadband package available at this postcode. The average speed displayed is based on the download speeds of at least 50% of customers at peak time (8pm to 10pm). Fibre/cable services at the postcode are subject to availability and may differ between properties within a postcode. Speeds can be affected by a range of technical and environmental factors. The speed at the property may be lower than that listed above. You can check the estimated speed and confirm availability to a property prior to purchasing on the broadband provider's website. Providers may increase charges. The information is provided and maintained by Decision Technologies Limited. **This is indicative only and based on a 2-person household with multiple devices and simultaneous usage. Broadband performance is affected by multiple factors including number of occupants and devices, simultaneous usage, router range etc. For more information speak to your broadband provider.
Map data ©OpenStreetMap contributors.



