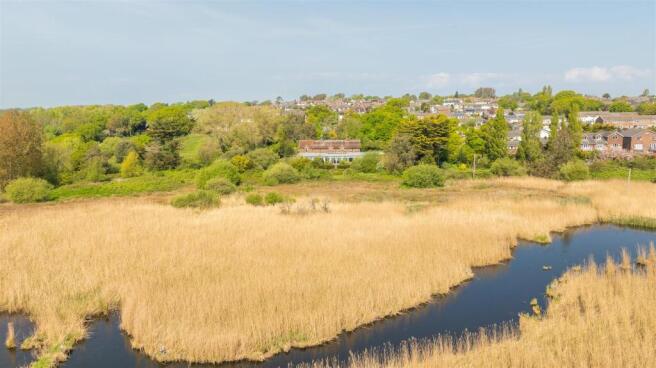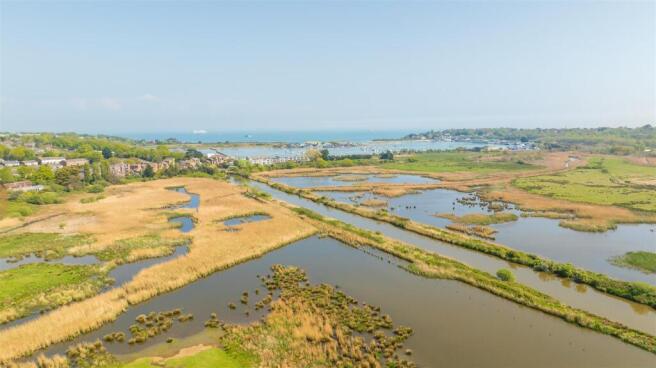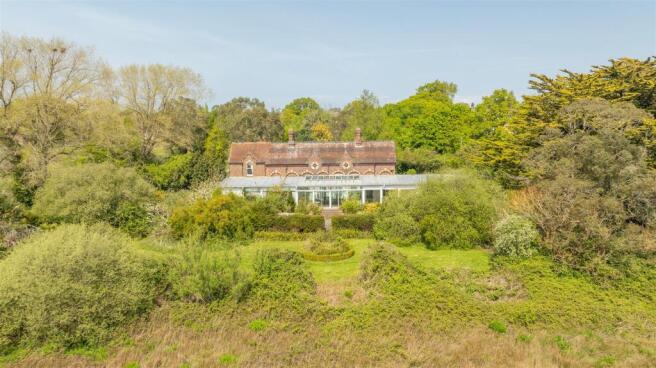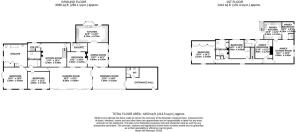7 bedroom detached house for sale
St. Helens
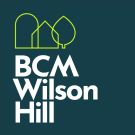
- PROPERTY TYPE
Detached
- BEDROOMS
7
- BATHROOMS
5
- SIZE
4,450 sq ft
413 sq m
- TENUREDescribes how you own a property. There are different types of tenure - freehold, leasehold, and commonhold.Read more about tenure in our glossary page.
Freehold
Key features
- Historic Station House
- Over 15 Acres of Private Gardens, River and Woodland
- Self Contained Annexe
- Planning Permission To Transform Into Modern House
- Panoramic Views over RSPB Nature Reserve
Description
History - Rich in heritage, this remarkable residence was originally built in 1877 and began operating as St Helens Train Station in 1882. It played a vital role on the Island’s eastern rail route for over seven decades, positioned superbly between St Helens and Bembridge, beside the picturesque harbour. During this time, the station facilitated both passenger and freight movement until the closure of the Bembridge line in 1953. A few years following its closure, the building was acquired by the grandparents of the current owners. The former railway station was thoughtfully transformed into an expansive family home, featuring imaginative gardens and access to the old oyster beds, where generations of children learned to row.
Station House - A wonderful family house now available to purchase for the first time in 70 years. The original platform area has been enclosed with glass, forming a generous conservatory. This sunlit space boasts sweeping views, an inviting dining area, and a peaceful corner ideal for reading or wildlife watching. The home retains many original period details, such as ornate brickwork typical of the Victorian era. Inside, the house is defined by lofty ceilings, elegant reception spaces, and a central conservatory that acts as a focal point, complemented by floor-to-ceiling windows spanning the entire southern side. Currently, The Station House offers a flexible layout, including seven bedrooms, four/five of which are ensuite, and a self contained annexe with independent access. The estate spans more than 18 acres, incorporating mature planted borders, panoramic vistas, areas of woodland, and a footpath tracing the former railway westward. This leads into protected marshland, designated a Site of Special Scientific Interest, encompassing the RSPB Nature Reserve and the River Yar.
Behind the main house, a disused tarmac tennis court presents potential for redevelopment, whether for ancillary buildings or a swimming pool. Additional facilities include garages, workshops, greenhouses, and a dedicated office building with a gated entrance off Station Road via the rear access. The main approach to the home is along a sweeping drive bordered by mature trees, with a central planted feature.
Situation - Ideally located between St Helens Green and Bembridge, with the harbour just moments away, the property offers access to coastal walks leading to the dunes at the Duver and family friendly beaches. Alternatively, scenic routes through the nature reserve provide inland adventures toward the downs. St Helens itself is a vibrant village, home to two convenience stores, a pub, cafés, two restaurants, an antiquarian bookshop, and the largest village green in the UK.
Boating enthusiasts will appreciate the nearby moorings, situated just across the road from the front entrance, offering easy access to the extensive facilities and yacht clubs at Bembridge and Brading Haven. The neighbouring village of Bembridge also provides local amenities such as a farm shop, butchers, and cafés. Further afield, the town of Ryde-approximately 3 miles away-offers comprehensive services and mainland transport links, as well as access to popular beaches including Appley and Priory Bay. The Isle of Wight is celebrated as an international yachting and sailing venue, with the annual Cowes Week Regatta in August attracting competitors from all over the world. A full range of yacht and sailing clubs provide a social hub.
There are nearby golf courses including Westridge, St Georges & Shanklin and Sandown Golf Club. Ryde School with Upper Chine is the main independent (HMC) School on the Island, offering co-education from pre-school to sixth form on a daily, full or weekly boarding basis. Many Island children commute to mainland schools such as Portsmouth Grammar, St Edward’s and Hordle Walhampton Prep and there are good feeder links to conveniently located public schools such as Winchester College and St Swithuns’ in Winchester, Bryanston, Canford, and the Sherborne schools in Dorset and Marlborough College in Wiltshire. The Island is blessed with a number of boutique hotels and restaurants, including The Duck, Ryde, The George, Yarmouth, The Royal, Ventnor, The Hut, Colwell Bay and The Smoking Lobster, Cowes.
Existing Accommodation - Entrance
Steps lead to an entrance lobby with dual-aspect windows offering views over the side garden and southern lawn.
Cloakroom/W.C
Generously sized for storage of coats and footwear, this space includes a pedestal sink with electric hot water and a separate W.C. with built-in cupboard.
Morning Room
A light-filled space with timber floors, low-set radiators, and large picture windows framing views over the River Yar, nature reserve, and Culver Down.
Garden Room/Conservatory
This exceptional room enjoys high ceilings, tiled flooring, and ample sunlight.
Dining Room
A spacious formal room with an oak mantel fireplace and windows to the east, ideal for entertaining.
Sitting Room/Library
A well-proportioned reception room with views to the rear garden. It includes extensive shelving and a small adjoining utility/scullery area.
Kitchen/Breakfast Room
Although currently dated, this generously sized kitchen features a classic Smallbone design, with extensive cabinetry, Corian-style worktops, a Smeg six-burner gas hob, Miele oven with extractor, and space for an American-style fridge. Terracotta flooring and tiled splashbacks complete the look.
Bedrooms 1,3 & 5
The ground floor offers three double bedrooms, two of which are ensuite. The primary bedroom enjoys dual-aspect views to the south and a spacious ensuite with bath and a dressing room.
First Floor
Inclusive of the annexe flat, upstairs comprises in total, four double bedrooms and three bathrooms. The upper floor enjoys far-reaching views across wetlands, gardens, and a distant lake to the west.
Flat
Accessible via an exterior wrought iron staircase and an internal corridor, the annexe includes a well balanced living room, kitchen/diner, and two ensuite bedrooms.
Gardens And Grounds - The grounds of Station House are truly exceptional and rare in character. Bordering the RSPB nature reserve and tracing the route of the former railway line, the gardens feature multiple defined zones. These include two charming brick summer houses, one at either end of the property, along with panoramic views over the marshlands and the River Yar as it winds eastward to the harbour. A long driveway meanders through mature trees (including several Macrocarpa) and leads to the house’s formal front terrace. The south-facing terrace, once the station platform, now provides an idyllic space for outdoor entertaining.
The estate stretches over 18.02 acres, encompassing gardens, woodland, and waterways. A magical path runs along the former railway embankment to a secluded summer house overlooking the marshes and Bembridge Harbour.
Other highlights include a lower garden with mature trees, rose beds, and archways threaded with floral borders. A formal herb garden graces the upper grounds, although some sections would benefit from rejuvenation. Additional garden sheds are positioned near the start of the railway walk.
A fully equipped office chalet overlooks the herb garden and is perfect for business use, a gym, or creative studio. Though overgrown, the tennis court provides potential for further development. The rear of the property includes a clippings area, greenhouses, a double garage, and a secure gated entry from Station Road.
Land - Approximately 12.64 acres of marshland enjoying an abundance of wildlife throughout the year. With direct links to the formal gardens and grounds at The Station House, it is an ideal opportunity for bird watching or wildlife spotting from your own home.
General Remarks - Method of Sale
Station House is offered for sale by private treaty.
Rights of Way
There are no public rights of way over the property. There is access granted to the environment agency to the sluice gates and bridge over the River Yar. There is also a secondary pedestrian only access off Station Road.
Access
The property is accessed from the public highway, Station Road, along a privately owned track leading to the property.
Services
The main house benefits from all mains services. Heating is via a gas fired boiler and delivered via radiators. There are separate meters for the house and annexe. We assume some of the buildings benefit from mains water and or mains electric.
Planning
Planning application for remodelling Station House LPA Ref No: 24/00411/HOU has been approved on 9.8.24 as follows: Demolition of the existing lean-to; proposed single and part two storey extension with balcony; replacement garage.
Broadband
The property is connected to BT Broadband with an upload and download speed of 20 and 80 Mbps respectively.
Tenure and Possession
Freehold with vacant possession upon completion.
Plans, Areas and Schedules
These are based on the Ordnance Survey and are for reference only. They have been checked and computed by BCM Wilson Hill and the Purchaser (s) shall be deemed to have satisfied themselves as to the description of the property. Any error or miss-statement shall not annul a sale or entitle any party to compensation in respect thereof.
Fixtures and Fittings
BCM Wilson Hill will supply a list of requests, identifying clearly which items are included within the sale, which are excluded, and which may be available by separate negotiation. This list is the sole arbiter of this regardless of whether items are referred to or photographed within these particulars.
Wayleaves and Easements
The property is being sold subject to and with the benefit of all rights including; rights of way, whether public or private, light, support, drainage, water and electricity supplies and other rights and obligations, easements and quasi-easements and restrictive covenants and all existing and proposed wayleaves for masts, pylons, stays, cables, drains, water and gas and other popes whether referred to in these particulars or not.
Sporting, timber and mineral rights
All sporting, timber and mineral rights are included in the freehold sale, in so far as they are owned.
Health and Safety
Given the potential hazards of open water and marshland, we would ask you to be as vigilant as possible for your own personal safety when making your inspection.
EPC
Station House – D
Asbestos
An Asbestos Management Report can be made available from the selling agents.
Postcode
PO33 1YF
Local Authority
Isle of Wight Council
Council Tax
Band - G
Flooding
Part of the property, namely the marshland is in flood zone 3.
SSSI
An area of approximately 14 acres, including the marshland form part of a Site of Specific Scientific Interest. Full details can be obtained from the selling agent.
What3Words
///joys.fats.haggling
Viewings
By appointment with BCM Wilson Hill only.
Selling Agent
Thomas Dawson
BCM Wilson Hill – Isle of Wight Office
Red Barn, Cheeks Farm
Merstone, Merstone Lane
Isle of Wight, PO30 3DE
T -
NB
These particulars are as at April 2025 and the photos range from June 2024 to April 2025.
Brochures
140921 - Station House, Station Road - A4 12PP - E- COUNCIL TAXA payment made to your local authority in order to pay for local services like schools, libraries, and refuse collection. The amount you pay depends on the value of the property.Read more about council Tax in our glossary page.
- Band: G
- PARKINGDetails of how and where vehicles can be parked, and any associated costs.Read more about parking in our glossary page.
- Yes
- GARDENA property has access to an outdoor space, which could be private or shared.
- Yes
- ACCESSIBILITYHow a property has been adapted to meet the needs of vulnerable or disabled individuals.Read more about accessibility in our glossary page.
- Ask agent
Energy performance certificate - ask agent
St. Helens
Add an important place to see how long it'd take to get there from our property listings.
__mins driving to your place
Get an instant, personalised result:
- Show sellers you’re serious
- Secure viewings faster with agents
- No impact on your credit score
About BCM Wilson Hill, Isle of Wight
BCM, Red Barn, Cheeks Farm, Merstone Lane, Merstone, Isle of Wight, PO30 3DE

Your mortgage
Notes
Staying secure when looking for property
Ensure you're up to date with our latest advice on how to avoid fraud or scams when looking for property online.
Visit our security centre to find out moreDisclaimer - Property reference 33879926. The information displayed about this property comprises a property advertisement. Rightmove.co.uk makes no warranty as to the accuracy or completeness of the advertisement or any linked or associated information, and Rightmove has no control over the content. This property advertisement does not constitute property particulars. The information is provided and maintained by BCM Wilson Hill, Isle of Wight. Please contact the selling agent or developer directly to obtain any information which may be available under the terms of The Energy Performance of Buildings (Certificates and Inspections) (England and Wales) Regulations 2007 or the Home Report if in relation to a residential property in Scotland.
*This is the average speed from the provider with the fastest broadband package available at this postcode. The average speed displayed is based on the download speeds of at least 50% of customers at peak time (8pm to 10pm). Fibre/cable services at the postcode are subject to availability and may differ between properties within a postcode. Speeds can be affected by a range of technical and environmental factors. The speed at the property may be lower than that listed above. You can check the estimated speed and confirm availability to a property prior to purchasing on the broadband provider's website. Providers may increase charges. The information is provided and maintained by Decision Technologies Limited. **This is indicative only and based on a 2-person household with multiple devices and simultaneous usage. Broadband performance is affected by multiple factors including number of occupants and devices, simultaneous usage, router range etc. For more information speak to your broadband provider.
Map data ©OpenStreetMap contributors.
