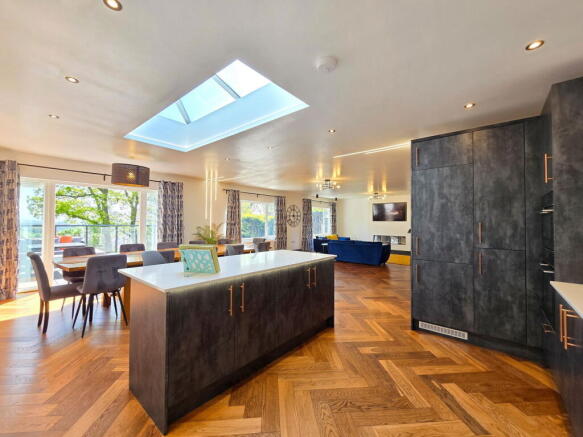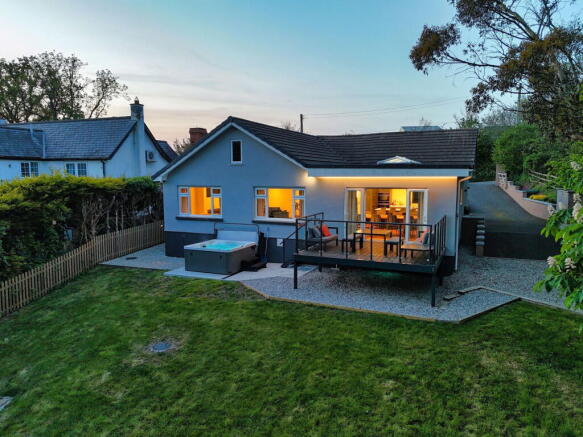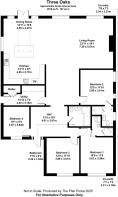Hatherleigh Road, Winkleigh, Devon. EX19 8AP

- PROPERTY TYPE
Detached Bungalow
- BEDROOMS
4
- BATHROOMS
3
- SIZE
2,015 sq ft
187 sq m
- TENUREDescribes how you own a property. There are different types of tenure - freehold, leasehold, and commonhold.Read more about tenure in our glossary page.
Freehold
Key features
- Comprehensively Renovated Bungalow
- Premium Finishes Throughout
- 4 Double Bedrooms | 2 En Suites | Family Bathroom
- Spectacular Open Plan Kitchen / Dining / Living Room
- Composite Deck with Glass Balustrade
- Long Range Views Towards Dartmoor
- Approximately 0.3 Acre Plot
- Located on Fringe of Sought-After Village
Description
This has to be the most impressive bungalow in Winkleigh and its surrounds! Over 2,000 sqft, fully renovated with top spec finishes, large plot and gorgeous views! This bungalow is truly exceptional and one not to be missed. The current owners purchased the property in 2021, and they have transformed it from a simple home in need of modernisation to a standout property with exceptional specifications and finishes throughout.
A stylish front door opens into an entrance hall, and a sense of space and light are evident immediately from the well-proportioned rooms and extensive glazing. At the front of the property are the sleeping quarters with one double bedroom to the left, and across the entrance hall are the family bathroom and three remaining double bedrooms, two of which have en suite shower rooms. The attention to detail is evident when you approach Bedroom 1 with inset LED lighting in the hallway and independently controlled bedside pendant lights, which are also found in Bedroom 2. Opposite Bedroom 2 is a spacious utility with direct access to the driveway. While the bedrooms and bathrooms are exceptional, it is the living space beyond that really wows. The attention to detail continues with exquisite herringbone wooden flooring spanning over 40 ft from the front door to the rear windows. To the right is a dedicated living space with integral electric fire and inset television, and to the left are the kitchen and dining areas. Additional inset LED lights provide separation between the kitchen / dining area and the living space. The stylish kitchen has contrasting colour work tops and units along with integrated appliances and a large island with space for four barstools. A roof lantern floods the kitchen and dining areas with natural light, and the extensive rear glazing provides dramatic views towards Dartmoor.
Three Oaks occupies an approximately 0.3 acre plot with ample parking for 4+ cars to the front and side of the property. The outdoor space here is perfect for entertaining and seamlessly extends living spaces to the outdoors. To the rear the dining room opens on to an attractive composite deck with glass balustrade, and an inviting hot tub is sited to the side of the deck. On the opposite side of the garden is a fire pit with rustic seating area and a useful timber shed, and below is the large, gently sloping lawned garden. Those breath-taking roof top views of Dartmoor can be seen from all areas of the rear garden.
The property is on the edge of the charming village of Winkleigh, just a short walk from the square. The village has a vibrant community, and local amenities include a general stores, post office, butchers, cafes, doctors surgery and public houses as well as a highly respected primary school. Further amenities can be found in the nearby towns of Hatherleigh (15 min) and Okehampton (20 min). The A30 is a 20 minute drive away, and Exeter can be reached in approx. 40 minutes.
Agent's Note: Allison Homes is in the final stages of a new development near the property. Three oak trees on the property are subject to TPOs.
Brochures
Brochure 1- COUNCIL TAXA payment made to your local authority in order to pay for local services like schools, libraries, and refuse collection. The amount you pay depends on the value of the property.Read more about council Tax in our glossary page.
- Band: D
- PARKINGDetails of how and where vehicles can be parked, and any associated costs.Read more about parking in our glossary page.
- Driveway,Off street
- GARDENA property has access to an outdoor space, which could be private or shared.
- Private garden
- ACCESSIBILITYHow a property has been adapted to meet the needs of vulnerable or disabled individuals.Read more about accessibility in our glossary page.
- Lateral living,Step-free access,Level access
Hatherleigh Road, Winkleigh, Devon. EX19 8AP
Add an important place to see how long it'd take to get there from our property listings.
__mins driving to your place
Get an instant, personalised result:
- Show sellers you’re serious
- Secure viewings faster with agents
- No impact on your credit score
Your mortgage
Notes
Staying secure when looking for property
Ensure you're up to date with our latest advice on how to avoid fraud or scams when looking for property online.
Visit our security centre to find out moreDisclaimer - Property reference S1314320. The information displayed about this property comprises a property advertisement. Rightmove.co.uk makes no warranty as to the accuracy or completeness of the advertisement or any linked or associated information, and Rightmove has no control over the content. This property advertisement does not constitute property particulars. The information is provided and maintained by Miller Town & Country, Powered by eXp UK, Okehampton. Please contact the selling agent or developer directly to obtain any information which may be available under the terms of The Energy Performance of Buildings (Certificates and Inspections) (England and Wales) Regulations 2007 or the Home Report if in relation to a residential property in Scotland.
*This is the average speed from the provider with the fastest broadband package available at this postcode. The average speed displayed is based on the download speeds of at least 50% of customers at peak time (8pm to 10pm). Fibre/cable services at the postcode are subject to availability and may differ between properties within a postcode. Speeds can be affected by a range of technical and environmental factors. The speed at the property may be lower than that listed above. You can check the estimated speed and confirm availability to a property prior to purchasing on the broadband provider's website. Providers may increase charges. The information is provided and maintained by Decision Technologies Limited. **This is indicative only and based on a 2-person household with multiple devices and simultaneous usage. Broadband performance is affected by multiple factors including number of occupants and devices, simultaneous usage, router range etc. For more information speak to your broadband provider.
Map data ©OpenStreetMap contributors.




