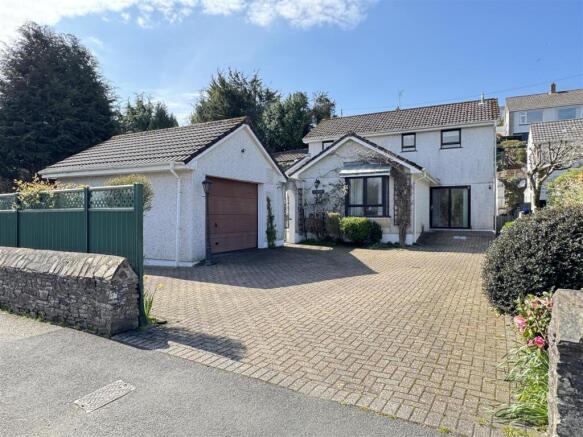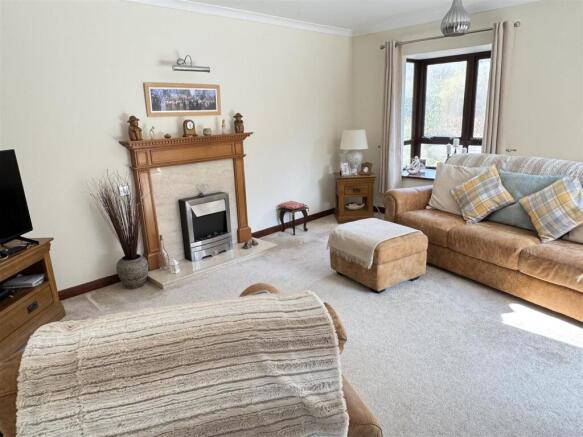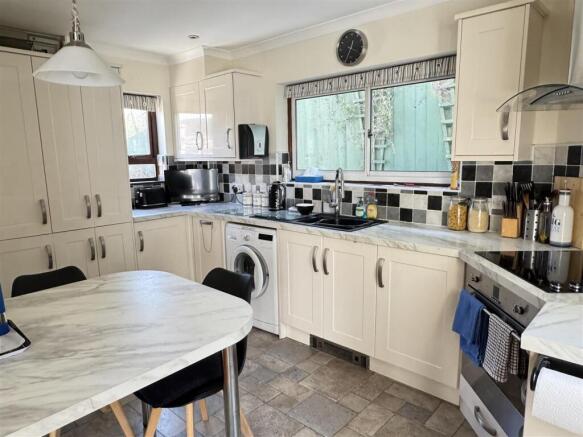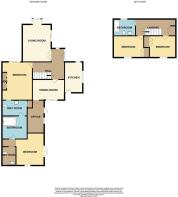4 bedroom house for sale
London Apprentice, St. Austell

- PROPERTY TYPE
House
- BEDROOMS
4
- BATHROOMS
3
- SIZE
1,809 sq ft
168 sq m
- TENUREDescribes how you own a property. There are different types of tenure - freehold, leasehold, and commonhold.Read more about tenure in our glossary page.
Freehold
Key features
- Chain Free Detached House
- Flexible, Versatile Accommodation
- Four Double Bedrooms
- Two Wetrooms Plus Two Bathrooms
- Potential for Annexe/Air BnB
- Currently with good disability adaptions
- Solar Panels, LPG heating and double glazing
- Garage & Off Road Parking
- Manageable Garden
- Close to the coast and valley trails
Description
A well positioned CHAIN FREE detached house currently offering four double bedrooms, two on the ground floor, two on the first floor together with two wet rooms, two bathrooms, kitchen/diner, living room and study. There is a garage and ample off road parking. The property has very spacious and extremely flexible and versatile accommodation which could lend itself to incorporating an annexe or and Air BnB unit (subject to relevant consents). The property occupies manageable grounds and has LP Gas Central Heating and Double Glazed throughout. EPC - E (see agents notes).
Location - London Apprentice is situated conveniently for the coastal areas of Mevagissey and Pentewan - only a five minute drive. Mevagissey is a picturesque working fishing village, steeped in history with many quaint fishermen's cottages set within cobbled streets. Coastal walks can be enjoyed within the area, together with several restaurants. Pentewan is a historic former working harbour and basin, with facilities including the sailing club, beach, café, Post Office, garage, restaurants and pub, with pleasant woodlands walks and cycle path. St Austell town centre is situated a short drive away and offers a wide range of shopping, educational and recreational facilities. There is a mainline railway station and leisure centre together with primary and secondary schools and supermarkets.
Directions - From St Austell head to the Pentewan double roundabout, head down the road along Pentewan Road passing the turning for McDonalds and KFC on the left, heading towards Mevagissey. Follow the road along and pass the entrance for the Cornwall Hotel on the right. Continue along the road for approximately 1.2 miles. As you enter London Apprentice, pass the shop on your right hand side and converted chapel also on the right. After approx 100 yards, Riverbank is located on the right hand side of the road. The front garden is enclosed with green metal fencing, this will help viewers for identification purposes. There is ample parking on the drive for viewers.
Accommodation - All measurements are approximate, show maximum room dimensions and do not allow for clearance due to limited headroom.
The property has extremely spacious, flexible and versatile accommodation which could easily lend itself to incorporating an annexe or Air BnB unit (subject to necessary consents etc).
The ground floor accommodation could also be reconfigured to include for example a playroom, larger home office whilst retaining a bedroom.
Upvc double glazed door with upper and lower obscure glazed panels allows external access into entrance hall.
Entrance Hall - 4.05 x 4.29 (max) (13'3" x 14'0" (max)) - Sealed glazed units to either side of main access door. Further wood frame double glazed window to front elevation with obscure glazing. Double doors through to lounge. Doors through to dining area and ground floor bedroom. Karndean flooring. Carpeted stairs to first floor. Radiator. Part slate stone exposed wall. Door provides access to under stair storage void.
Lounge - 4.92 x 3.87 (16'1" x 12'8") - A delightful twin aspect room with wood frame double glazed bay window to front elevation and aluminium frame sliding double glazed patio doors providing access to the front patio. Carpeted flooring. Electric focal fireplace set within decorative surround. Television aerial point. Radiator.
Ground Floor Bedroom - 4.97 x 4.05 (16'3" x 13'3") - Upvc double glazed sliding patio doors to front elevation allowing access out onto the front patio. Sliding doors through to wet room. Wood flooring. Radiator. Agents Note: Some of the power points have USB charging points. Fitted four door wardrobe with sliding doors, the two central doors are full length mirrors.
En-Suite Shower/Wet Room - 3.33 x 1.95 (10'11" x 6'4") - Opening through to rear bathroom. Twin doors open to provide access to useful in-built storage recess. Ceiling mounted light giving window. Open shower cubicle with low level wall mounted electric shower. Low level flush WC. Agents Note: We are advised that this WC is a chemical WC and is serviced once a year. Non slip wet room flooring. Hand wash basin with central mixer waterfall tap. Fitted mirror. Fitted extractor fan. Door leads through to the bathroom.
Bathroom - 3.32 x 3.06 (10'10" x 10'0") - Door through to rear hall. Fitted jacuzzi bath with central mixer tap and fitted shower attachment. Heated towel rail. Ceiling mounted light giving window. Door opens to provide access to a useful in-built storage recess. Wet room flooring. Part wood clad wall mounted electric heater. Fitted extractor fan.
Rear Hall - 1.77 x 0.95 (5'9" x 3'1") - Sliding door through to shower/Wet Room 2. Opening through to ground floor bedroom/reception room. Roll top worksurface, kitchen wall units. Continuation of wet room flooring. Power points. This area was previously used as a kitchenette for a live-in carer.
Shower/Wet Room 2 - 2.30 x 1.77 (7'6" x 5'9") - Low level flush WC with dual flush technology, low level wall mounted shower. Hand wash basin with central mixer tap. Wet room flooring. Heated towel rail. Fitted extractor fan. LED mirror. Water resistant cladding.
Ground Floor Bedroom/Reception Room - 4.39 x 3.63 - max (14'4" x 11'10" - max) - Upvc double glazed patio doors to side elevation allowing access to the steps leading up to the elevated rear garden. Further Upvc double glazed window to rear elevation with obscure glazing. Carpeted flooring. Wall mounted electric heater. Loft access hatch. Fuse box. Agents Note: Some of the power points in this room have inset USB charging points. Television aerial point. This room would comfortably house a double bed or make an additional reception room if required. This room was previously used as a bedroom for a live-in carer.
Dining Room - 4.28 x 2.82 (14'0" x 9'3") - Accessed off the entrance hall. Upvc double glazed sliding patio door to rear elevation. Door through to office. Opening through to kitchen. Wood flooring. Radiator.
Kitchen - 4.16 x 2.38 (13'7" x 7'9") - Accessed via an opening off the dining room, a well lit triple aspect room with wood frame double glazed window to front elevation, aluminium frame double glazed window to side elevation and wood frame door to rear elevation with inset obscure glazing featuring stained glass feature flowers. Matching wall and base kitchen units, square edge work surfaces incorporating breakfast bar. The kitchen benefits from integral fridge and freezer, slimline dishwasher. Fitted electric oven and four ring hob above and fitted extractor over. Tiled walls to water sensitive areas. Composite one and half bowl sink with matching draining board and central mixer tap. Space for washing machine. The kitchen benefits from intelligent storage. Tile effect vinyl flooring to the kitchen area.
Office - 4.33 x 2.08 - max (14'2" x 6'9" - max) - Wood frame door with multi obscure glazed panels to side elevation provides additional external access and further wood frame double glazed window to side elevation. Continuation of wood flooring. To the rear and right hand side of the rear elevation are fitted work tops, roll top work surface. BT OpeanReach telephone point. Wall mounted electric heater. Twin doors open to provide access to wall mounted storage area. Agents Note: Some of the power points in this room have inset USB charging points.
Landing - 5.42 x 1.99 (17'9" x 6'6") - A well lit landing with three wood frame double glazed windows to front elevation with delightful views over countryside to the front of the property on the opposite side of the road. Doors through to both first floor double bedrooms and family bathroom. Twin doors provide access to the airing cupboard housing the hot water tank with further Worcester LP Gas Central Heating Boiler. Radiator. Door to eaves storage recess.
Bedroom - 4.08 x 2.84 (13'4" x 9'3" ) - Wood frame double glazed window to rear elevation overlooking the tiered rear garden. Twin doors open to provide access to in-built wardrobe. Carpeted flooring. Radiator. Ceramic hand wash basin with tiled splashback. Television aerial point.
Family Bathroom - 2.89 x 1.99 (9'5" x 6'6") - Wood frame double glazed window to front elevation with obscure glazing. Matching three piece white bathroom suite comprising low level flush WC, enclosed bath with wall mounted electric shower over, ceramic classic style modern hand wash basin. Tile effect vinyl flooring. Radiator. Tiled walls to water sensitive areas. Loft access hatch. Textured ceiling.
Bedroom - 3.51 x 2.84 (11'6" x 9'3") - Wood frame double glazed window to rear elevation, Twin doors allow access to in-built wardrobe, Radiator and carpeted flooring.
Outside - To the front, a brick drive provides off road parking for numerous vehicles. To the left hand side is the garage.
Garage - 5.03 x 4.10 (16'6" x 13'5") - Electric garage door to front and side elevations. The garage benefits from the addition of light and power, with an open storage recess to the rear and eaves storage.
To the side of the garage an iron gate opens to provide access to a front enclosed patio area, laid to granite paving. An elevated granite paved patio flows off the lounge area and catches a great deal of sun. To the rear of the garage a wooden gate opens to provide access to the LP Gas Bottles which runs the central heating for the property. Access can be made via the right hand gate or as previously mentioned left hand gate with a walkway around both sides and to the rear of the property.
The manageable plot has been well stocked with an array of evergreen planting and shrubbery with wood fencing to the left elevation and low level block wall to the right providing clear identification of the boundaries.
The paved hardstanding walkway flows across the entire property, to the rear on the left hand side wooden steps lead up to an elevated area, further steps then lead up to additional access at the top of the rear garden. There is an outdoor tap to the rear of the property.
At this upper level there is a currently unattended area of garden which could lend itself to a small lawn, vegetable patch or a summer house (subject to any necessary consents and investigations).
Council Tax Band - D -
Broadband And Mobile Coverage - Please visit Ofcom broadband and mobile coverage checker to check mobile and broadband coverage.
Services - None of the services, systems or appliances at the property have been tested by the Agents.
Viewings - Strictly by appointment with the Sole Agents: May Whetter & Grose, Bayview House, St Austell Enterprise Park, Treverbyn Road, Carclaze, PL25 4EJ
Tel: Email:
Brochures
London Apprentice, St. Austell- COUNCIL TAXA payment made to your local authority in order to pay for local services like schools, libraries, and refuse collection. The amount you pay depends on the value of the property.Read more about council Tax in our glossary page.
- Band: D
- PARKINGDetails of how and where vehicles can be parked, and any associated costs.Read more about parking in our glossary page.
- Garage
- GARDENA property has access to an outdoor space, which could be private or shared.
- Yes
- ACCESSIBILITYHow a property has been adapted to meet the needs of vulnerable or disabled individuals.Read more about accessibility in our glossary page.
- Level access
London Apprentice, St. Austell
Add an important place to see how long it'd take to get there from our property listings.
__mins driving to your place
Get an instant, personalised result:
- Show sellers you’re serious
- Secure viewings faster with agents
- No impact on your credit score
About May Whetter & Grose, St Austell
Bayview House, St Austell Enterprise Park, Treverbyn Road, Carclaze, PL25 4EJ



Your mortgage
Notes
Staying secure when looking for property
Ensure you're up to date with our latest advice on how to avoid fraud or scams when looking for property online.
Visit our security centre to find out moreDisclaimer - Property reference 33880113. The information displayed about this property comprises a property advertisement. Rightmove.co.uk makes no warranty as to the accuracy or completeness of the advertisement or any linked or associated information, and Rightmove has no control over the content. This property advertisement does not constitute property particulars. The information is provided and maintained by May Whetter & Grose, St Austell. Please contact the selling agent or developer directly to obtain any information which may be available under the terms of The Energy Performance of Buildings (Certificates and Inspections) (England and Wales) Regulations 2007 or the Home Report if in relation to a residential property in Scotland.
*This is the average speed from the provider with the fastest broadband package available at this postcode. The average speed displayed is based on the download speeds of at least 50% of customers at peak time (8pm to 10pm). Fibre/cable services at the postcode are subject to availability and may differ between properties within a postcode. Speeds can be affected by a range of technical and environmental factors. The speed at the property may be lower than that listed above. You can check the estimated speed and confirm availability to a property prior to purchasing on the broadband provider's website. Providers may increase charges. The information is provided and maintained by Decision Technologies Limited. **This is indicative only and based on a 2-person household with multiple devices and simultaneous usage. Broadband performance is affected by multiple factors including number of occupants and devices, simultaneous usage, router range etc. For more information speak to your broadband provider.
Map data ©OpenStreetMap contributors.




