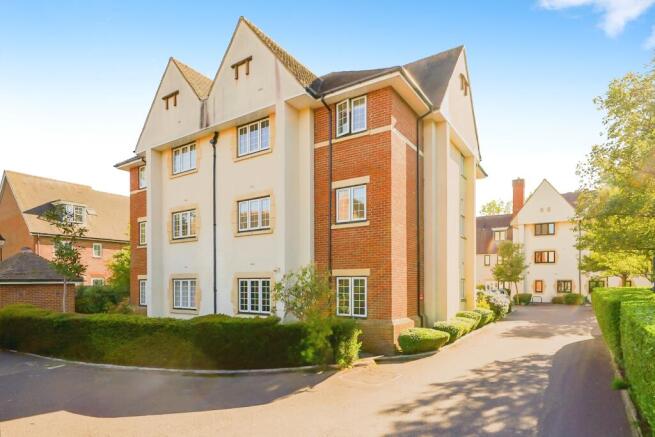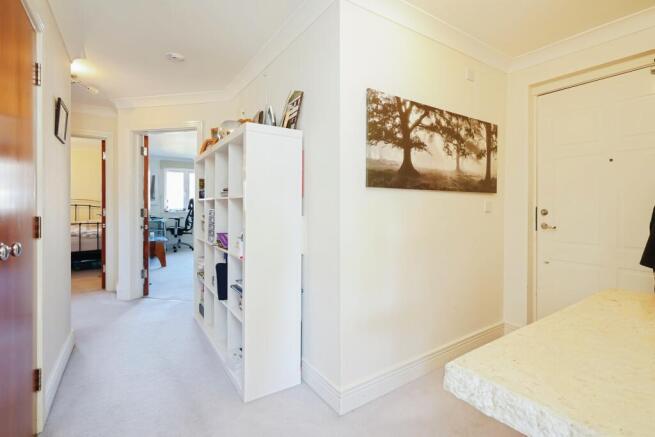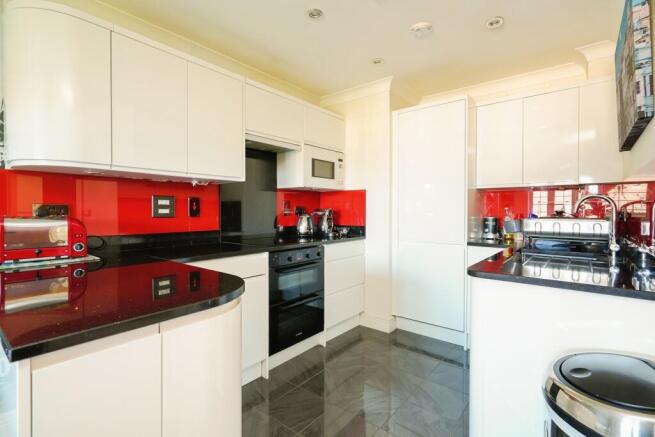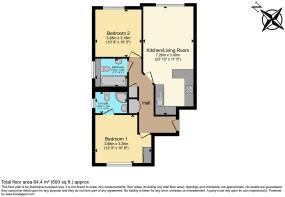Lark Hill, Oxford, OX2

- PROPERTY TYPE
Apartment
- BEDROOMS
2
- BATHROOMS
2
- SIZE
Ask agent
Key features
- Close to Canal Walks
- Allocated Parking Space
- Walking Distance to Summertown
- Open Plan Living Room
- Bedroom with En-Suite
- Two Double Bedrooms
Description
Leasehold:- 104 Years remaining
EPC:- D (63)
Council Tax Band:- E
Annual Estimate:- £3,125
Ground Rent:- £250 pa
Service Charge:- £1754 pa
A modern two bedroom second floor apartment built in 2005 on this small development in the much sought after part of Oxford close to Summertown and Jericho. This apartment offers an excellent opportunity for those looking for an ideal first home, down size or investment.
In brief the accommodation offers a hallway with built in storage cupboards, two double bedrooms with the main one having an ensuite shower room, family bathroom, living room with well equipped kitchen/breakfast area integrated appliances.
There is allocated parking and a communal garden laid to lawn.
A communal entrance with mail box, notice board and stairs to the second floor:-
Entrance Hall Spacious hallway with large built in storage cupboard housing hot water tank, shelving and with space and plumbing for washing machine. Built in cupboard for coats and shoes and doors to:-
Bedroom 1 12ft 9in x 10ft 3in with double glazed window to the rear, TV point and thermostat for heating system. Built in wardrobe cupboard and door to En-suite shower Room 6ft 5in x 5ft 8in with double glazed window to the side fitted with a corner shower unit, wash hand basin with mirror and shaver point above, LLWC and low voltage ceiling lights and Vinyl tiled effect flooring.
Bath Room 6ft 2in x 2ft 10in with double glazed window to the side. Suite comprising panel bath with shower attachment and taps, WC, wash hand basin with mirror and shaving point, part tiled walls, recessed ceiling lighting and vinyl floor.
Bedroom 2 10ft 9in x 10ft 5in with double glazed window to the front, wardrobe cupboard with sliding doors and roof access.
Living Room/Kitchen 23ft 10in x 11ft 5in With UPVC double glazed window to the front.
Stylish living area with window to the front, coved ceiling and feature black and white wall art. The Kitchen area is fitted with a good range of base and wall mounted cupboards with granite worktops. An ‘L’ shaped granite work top with curved pull-out shelf unit, pull out storage unit, integrated Bosch appliances including double oven, induction hob unit with splashback, pull out stainless steel hooded filter unit over and built in microwave. There is also an integrated fridge/freezer and integrated Bosch dish washer. A further granite worktop with inset sink unit, pillar mixer taps and carved drainer. High gloss tiled flooring, recessed low voltage ceiling lighting and extractor unit.
Outside
There is allocated parking and communal grounds.
The property is close to the Trap Ground Nature Reserve, the Oxford canal towpath and Port Meadow leading to Jericho and Oxford. There are plenty of good schools nearby catering for all ages, including Phil and Jim Primary School, St Aloysius Catholic Primary, Cherwell and Swan secondary along with the independent schools of d'Overbroeck's & The Dragon School.
Oxford City is 1.5 miles distant and offers further retail facilities and recreational opportunities. Oxford train station is 1.41 miles and offers a regular service into Paddington taking just 55 minutes. There are regular buses from Banbury Road and Woodstock Road.
Disclaimer
Whilst we make enquiries with the Seller to ensure the information provided is accurate, Yopa makes no representations or warranties of any kind with respect to the statements contained in the particulars which should not be relied upon as representations of fact. All representations contained in the particulars are based on details supplied by the Seller. Your Conveyancer is legally responsible for ensuring any purchase agreement fully protects your position. Please inform us if you become aware of any information being inaccurate.
Money Laundering Regulations
Should a purchaser(s) have an offer accepted on a property marketed by Yopa, they will need to undertake an identification check and asked to provide information on the source and proof of funds. This is done to meet our obligation under Anti Money Laundering Regulations (AML) and is a legal requirement. We use a specialist third party service together with an in-house compliance team to verify your information. The cost of these checks is £82.50 +VAT per purchase, which is paid in advance, when an offer is agreed and prior to a sales memorandum being issued. This charge is non-refundable under any circumstances.
- COUNCIL TAXA payment made to your local authority in order to pay for local services like schools, libraries, and refuse collection. The amount you pay depends on the value of the property.Read more about council Tax in our glossary page.
- Ask agent
- PARKINGDetails of how and where vehicles can be parked, and any associated costs.Read more about parking in our glossary page.
- Yes
- GARDENA property has access to an outdoor space, which could be private or shared.
- Yes
- ACCESSIBILITYHow a property has been adapted to meet the needs of vulnerable or disabled individuals.Read more about accessibility in our glossary page.
- Ask agent
Energy performance certificate - ask agent
Lark Hill, Oxford, OX2
Add an important place to see how long it'd take to get there from our property listings.
__mins driving to your place
Get an instant, personalised result:
- Show sellers you’re serious
- Secure viewings faster with agents
- No impact on your credit score

Your mortgage
Notes
Staying secure when looking for property
Ensure you're up to date with our latest advice on how to avoid fraud or scams when looking for property online.
Visit our security centre to find out moreDisclaimer - Property reference 444993. The information displayed about this property comprises a property advertisement. Rightmove.co.uk makes no warranty as to the accuracy or completeness of the advertisement or any linked or associated information, and Rightmove has no control over the content. This property advertisement does not constitute property particulars. The information is provided and maintained by Yopa, Midlands, South West & Wales. Please contact the selling agent or developer directly to obtain any information which may be available under the terms of The Energy Performance of Buildings (Certificates and Inspections) (England and Wales) Regulations 2007 or the Home Report if in relation to a residential property in Scotland.
*This is the average speed from the provider with the fastest broadband package available at this postcode. The average speed displayed is based on the download speeds of at least 50% of customers at peak time (8pm to 10pm). Fibre/cable services at the postcode are subject to availability and may differ between properties within a postcode. Speeds can be affected by a range of technical and environmental factors. The speed at the property may be lower than that listed above. You can check the estimated speed and confirm availability to a property prior to purchasing on the broadband provider's website. Providers may increase charges. The information is provided and maintained by Decision Technologies Limited. **This is indicative only and based on a 2-person household with multiple devices and simultaneous usage. Broadband performance is affected by multiple factors including number of occupants and devices, simultaneous usage, router range etc. For more information speak to your broadband provider.
Map data ©OpenStreetMap contributors.




