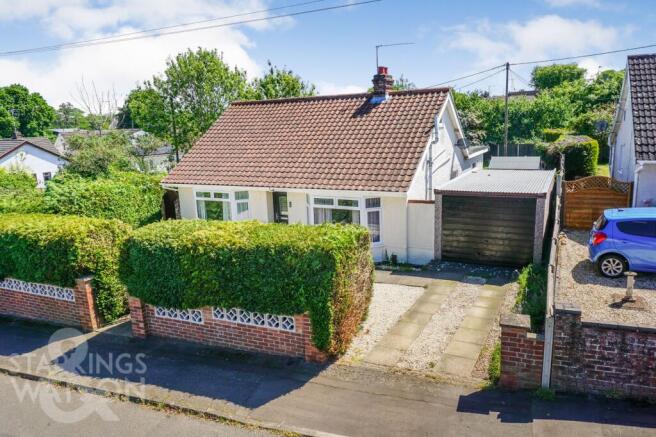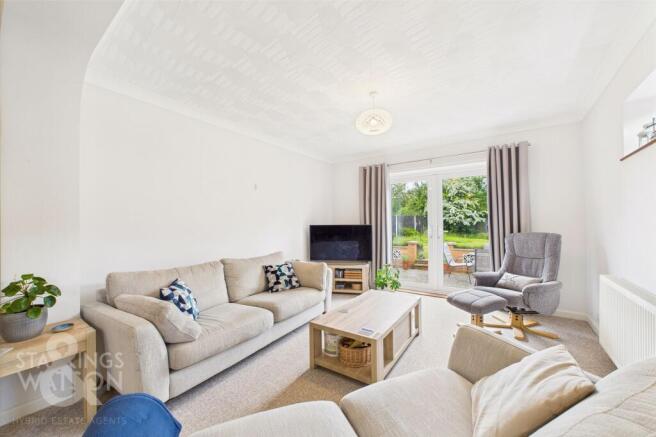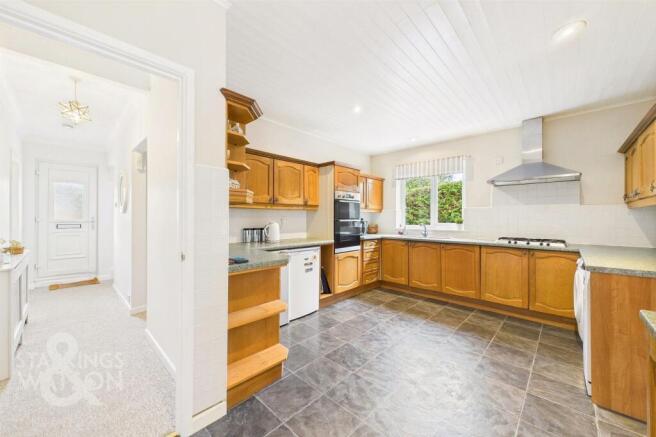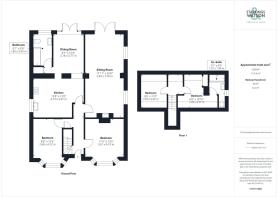
Ashtree Road, New Costessey, Norwich

- PROPERTY TYPE
Detached Bungalow
- BEDROOMS
4
- BATHROOMS
2
- SIZE
1,238 sq ft
115 sq m
- TENUREDescribes how you own a property. There are different types of tenure - freehold, leasehold, and commonhold.Read more about tenure in our glossary page.
Freehold
Key features
- Detached Chalet Style Home
- Close to Amenities & Road Network
- Private & Generous Plot
- Extended Accommodation Giving Approx. 1280 Sq. Ft (stms)
- 25' Extended Sitting Room & Separate Dining Room
- Four Bedrooms Over Two Floors
- Family Bathroom & En-Suite
- Large Rear Garden With Patio
Description
IN SUMMARY
Situated at the very end of this quiet cul-de-sac and PRIVATELY TUCKED AWAY is this EXTENDED CHALET style home occupying a GENEROUS PLOT. With accommodation split over two floors giving a total of FOUR BEDROOMS the property has been decorated by the current owners to give a welcoming and bright feel throughout. The main living space comes courtesy of a 25’ open sitting room with a DUAL ASPECT. This space could be versatile in its use and layout with a SEPARATE DINING ROOM coming off from the kitchen which holds INTEGRATRED COOKING APPLIANCES. Both a fully tiled FAMILY BATHROOM and an EN-SUITE can be utilised along with a large open rear garden, fully enclosed and made private with matures borders. The front of the home offers OFF ROAD PARKING in the form of a driveway sat in front of the GARAGE.
SETTING THE SCENE
This home is tucked away at the edge of this popular street with tall privacy giving hedges at the front of the home wrapping around the low maintenance frontage with shingle and concrete walkway where a driveway sits at the right of the home leading directly towards the garage.
THE GRAND TOUR
Once inside, the central hall is the first space you will encounter granting access to all accommodation on the ground floor. The two first double bedrooms can be found at the front of the home, both with bay frontages with the larger coming to your right hand side leaving more than enough space for a large double bed where two sets of built in wardrobes sit opposite to the uPVC double glazed windows at the front whilst the smaller room sits on the other side of the home again offering more than enough carpeted floor space for a large double bed with additional furnishings. Slightly further down the hallway, the main living space emerges to your right hand side in the form of a 25’ open plan sitting room courtesy of a historic extension. This space also offers a bright and airy living space due to its dual facing aspect with French doors sitting at the very rear taking you into the garden. The large open carpeted floor space is conducive to a potential choice of layout where a sitting room and dining room suites could both be accommodated in this space. At the end of the hallway the kitchen emerges offering a wide range of wall and base mounted storage units set around rolled edge work surfaces which in turn give way to dual eye level built in ovens and a five ring gas burner hob with extraction above. Within the space there is ample room for further appliances with plumbing for a washing machine and dishwasher. The dining room sits just beyond this courtesy again of the extension with all wooden effect flooring laid underfoot. This space could easily accommodate a formal dining suite with a secondary set of French doors taking you into the rear garden patio. Turning to your left, a smaller secondary lobby offers access into the airing cupboard with the large family bathroom at the very rear of the home fitted by the current owners with a fully tiled flooring and surround with wall mounted shower head and glass screen over the bath, vanity storage and wall mounted towel rail.
The first floor landing splits in both directions to offer access into two further bedrooms where carpeted landing space gives you access to eaves storage creating a potential space for a home office setup. The first bedroom sits to your left with part vaulted ceilings and Velux window. The space has a low level wall mounted radiator, whilst a second bedroom sits on the other side of the home with with a freshly laid carpet, a Velux window in the vaulted ceilings and built in storage. This room benefits from the added addition of an en-suite bathroom with wood effect flooring, part-tiled surround and bathtub with shower head.
FIND US
Postcode : NR5 0LS
What3Words : ///shuts.chin.bronze
VIRTUAL TOUR
View our virtual tour for a full 360 degree of the interior of the property.
EPC Rating: C
Garden
THE GREAT OUTDOORS
The rear garden is fully enclosed with timber fencing and tall mature shrubs with borders. Colourful planting edges add vibrancy to the garden where a flagstone patio will initially greet you when exiting from either of the French doors. A gentle step up reveals a predominantly lawn space where access to the rear of the garage can be found to the side of the home.
Brochures
Property Brochure- COUNCIL TAXA payment made to your local authority in order to pay for local services like schools, libraries, and refuse collection. The amount you pay depends on the value of the property.Read more about council Tax in our glossary page.
- Band: D
- PARKINGDetails of how and where vehicles can be parked, and any associated costs.Read more about parking in our glossary page.
- Yes
- GARDENA property has access to an outdoor space, which could be private or shared.
- Private garden
- ACCESSIBILITYHow a property has been adapted to meet the needs of vulnerable or disabled individuals.Read more about accessibility in our glossary page.
- Ask agent
Energy performance certificate - ask agent
Ashtree Road, New Costessey, Norwich
Add an important place to see how long it'd take to get there from our property listings.
__mins driving to your place
Your mortgage
Notes
Staying secure when looking for property
Ensure you're up to date with our latest advice on how to avoid fraud or scams when looking for property online.
Visit our security centre to find out moreDisclaimer - Property reference 30c2b4fc-d0fb-4c86-9e73-07b51c84d00d. The information displayed about this property comprises a property advertisement. Rightmove.co.uk makes no warranty as to the accuracy or completeness of the advertisement or any linked or associated information, and Rightmove has no control over the content. This property advertisement does not constitute property particulars. The information is provided and maintained by Starkings & Watson, Costessey. Please contact the selling agent or developer directly to obtain any information which may be available under the terms of The Energy Performance of Buildings (Certificates and Inspections) (England and Wales) Regulations 2007 or the Home Report if in relation to a residential property in Scotland.
*This is the average speed from the provider with the fastest broadband package available at this postcode. The average speed displayed is based on the download speeds of at least 50% of customers at peak time (8pm to 10pm). Fibre/cable services at the postcode are subject to availability and may differ between properties within a postcode. Speeds can be affected by a range of technical and environmental factors. The speed at the property may be lower than that listed above. You can check the estimated speed and confirm availability to a property prior to purchasing on the broadband provider's website. Providers may increase charges. The information is provided and maintained by Decision Technologies Limited. **This is indicative only and based on a 2-person household with multiple devices and simultaneous usage. Broadband performance is affected by multiple factors including number of occupants and devices, simultaneous usage, router range etc. For more information speak to your broadband provider.
Map data ©OpenStreetMap contributors.





