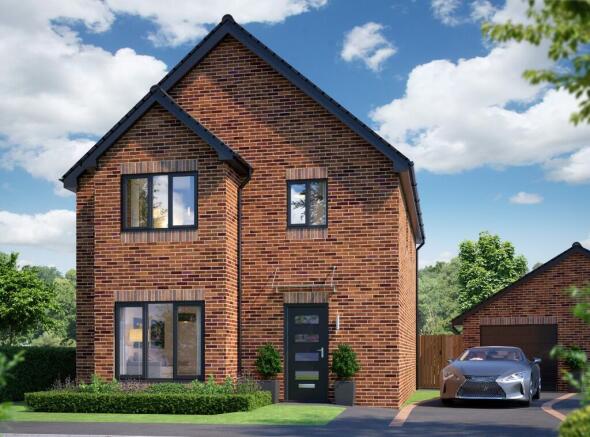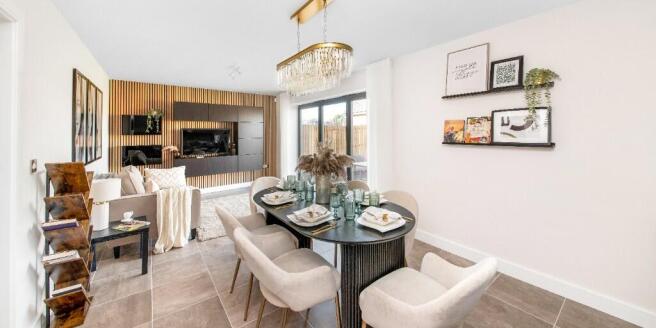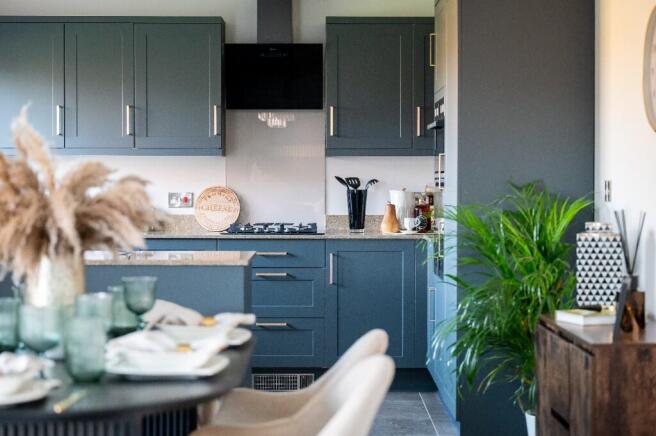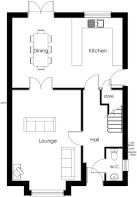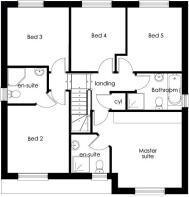
Primrose Close, Killamarsh, Sheffield, S21 2AD

- PROPERTY TYPE
Detached
- BEDROOMS
4
- BATHROOMS
2
- SIZE
1,393 sq ft
129 sq m
- TENUREDescribes how you own a property. There are different types of tenure - freehold, leasehold, and commonhold.Read more about tenure in our glossary page.
Freehold
Key features
- Solar panels built in as standard for eco-friendly living
- Neff fridge freezer, oven & dishwasher included as standard
- NHBC 10 year warranty
- High level insulation throughout the house
- Convenient car charging points included
- Energy efficient triple glazed windows
- Open-plan kitchen diner with peninsular kitchen and French doors from lounge
- Individually styled Symphony kitchen with Neff integrated appliances
- Master bedroom with private ensuite
- Extensive customisation options
Description
The Monsall is a beautifully designed, contemporary four-bedroom home offering a perfect blend of open-plan living, natural light, and family-friendly features. With three generously sized double bedrooms and a flexible fourth room ideal as a study or nursery, this home adapts effortlessly to modern life.
From the moment you enter, the airy hallway and convenient W.C. set the tone for the spaciousness throughout. To the front, a large lounge offers a cosy yet versatile family space, enhanced by a striking new feature window that brings in natural light and adds standout curb appeal.
Through the first set of French doors, you're welcomed into a stylish open-plan kitchen-diner. The peninsular layout provides ample worktop space and makes an ideal spot for casual dining or entertaining. Beyond, a generous dining area enjoys views of the garden through a second set of French doors, creating a seamless indoor-outdoor flow.
Upstairs, the master bedroom impresses with a bright feature window, fitted wardrobes, and a private en-suite with a large corner shower. Two additional double bedrooms offer plenty of space for family or guests, while the fourth bedroom is perfect as a home office or creative space. A sleek family bathroom includes both a separate bath and shower, tailored to your taste.
Located in the forward-thinking community of Gongoozlers Walk, The Monsall benefits from outstanding eco-features: solar panels, triple glazing, advanced insulation, water heat recovery systems, EV charging, and more. With biodiversity at heart, the development includes hedgehog highways, bird and bat bricks, and wildlife-friendly green spaces.
Backed by a 10-year NHBC warranty, this is modern, sustainable living without compromise.
Book your viewing now and discover The Monsall - where design meets a greener future.
Why Choose Gongoozlers Walk?
Generous living spaces designed with family life in mind
A thriving village community with local amenities, schools, pubs, and more
Fantastic outdoor lifestyle with walking, cycling & water sports nearby
Dimensions
Ground Floor
Room (mm) (feet/inches)
Kitchen Dining 6540 x 4150 21'6" x 13'8"
Lounge 5955 x 4065 19'7" x 13'5"
WC 1915 x 965 6'4" x 3'2"
Hall 5515 x 2325 18'2" x 7'8"
Store 0 900 x 805 3'0" x 2'8"
Stairs 0 x 0 0'0" x 0'0"
First Floor
Room (mm) (feet/inches)
Bed 1 4625 x 4080 15'3" x 13'5"
Bed 4 4060 x 2740 13'4" x 9'0"
Store 1 1330 x 665 4'5" x 2'3"
Bed 2 2940 x 3420 9'8" x 11'3"
Bed 3 3340 x 3500 11'0" x 11'6"
Bath 2455 x 2220 8'1" x 7'4"
Ensuite 2705 x 1520 8'11" x 5'0"
Landing 2640 x 2090 8'8" x 6'11"
* = largest dimension These dimensions are accurate to within +/-50mm. They are not intended to be used for carpets sizes, appliance spaces or items of furniture.
Computer generated images are for general guidance only - please ask your Sales Adviser for precise details of finishes and specifications.
Misrepresentation Act 1967
Redmile Homes gives notice that: (i) property particulars on this website are set out as a general outline only for the guidance of intended purchasers, and do not constitute part of an offer or contract; (ii) all descriptions, dimensions, reference to condition and necessary permissions for use and occupation, and other details are given without responsibility and any intending purchasers should not rely on them as statements or representations of fact, but must satisfy themselves by inspection or otherwise as to the correctness of each of them; (iii) no person in the employment of Redmile Homes, or any sales agent instructed by them, has any authority to make or give any representation.
- COUNCIL TAXA payment made to your local authority in order to pay for local services like schools, libraries, and refuse collection. The amount you pay depends on the value of the property.Read more about council Tax in our glossary page.
- Ask developer
- PARKINGDetails of how and where vehicles can be parked, and any associated costs.Read more about parking in our glossary page.
- Garage,Driveway,EV charging,Allocated
- GARDENA property has access to an outdoor space, which could be private or shared.
- Front garden,Private garden,Patio,Enclosed garden,Rear garden,Back garden
- ACCESSIBILITYHow a property has been adapted to meet the needs of vulnerable or disabled individuals.Read more about accessibility in our glossary page.
- Ask developer
Energy performance certificate - ask developer
- 2, 3, 4, and 5-bedrooms properties
- Located in the picturesque village of Killamarsh
- Offers a range of activities for all ages
- A short 20 minute drive to Sheffield City Centre
Primrose Close, Killamarsh, Sheffield, S21 2AD
Add an important place to see how long it'd take to get there from our property listings.
__mins driving to your place
Get an instant, personalised result:
- Show sellers you’re serious
- Secure viewings faster with agents
- No impact on your credit score
About W Redmile & Sons
After starting as W. Redmile & Sons Limited in 1933, and generating a presence locally we are now known as ‘Redmile Homes’ or just ‘Redmiles’, the developers who concentrate on building brand new dream homes.
Whatever name you use to discover the company, you will find that we build good quality and well designed homes with tailored features that make it yours. Our small and dedicated team of management and craftsmen ensure that we give the great standard of customer service expected from a local family business.
As the county’s longest established home builders, whether you know us as ‘Redmile Homes’ or just ‘Redmiles’, we are still building award winning individual homes just for you!
Your mortgage
Notes
Staying secure when looking for property
Ensure you're up to date with our latest advice on how to avoid fraud or scams when looking for property online.
Visit our security centre to find out moreDisclaimer - Property reference Monsall2. The information displayed about this property comprises a property advertisement. Rightmove.co.uk makes no warranty as to the accuracy or completeness of the advertisement or any linked or associated information, and Rightmove has no control over the content. This property advertisement does not constitute property particulars. The information is provided and maintained by W Redmile & Sons. Please contact the selling agent or developer directly to obtain any information which may be available under the terms of The Energy Performance of Buildings (Certificates and Inspections) (England and Wales) Regulations 2007 or the Home Report if in relation to a residential property in Scotland.
*This is the average speed from the provider with the fastest broadband package available at this postcode. The average speed displayed is based on the download speeds of at least 50% of customers at peak time (8pm to 10pm). Fibre/cable services at the postcode are subject to availability and may differ between properties within a postcode. Speeds can be affected by a range of technical and environmental factors. The speed at the property may be lower than that listed above. You can check the estimated speed and confirm availability to a property prior to purchasing on the broadband provider's website. Providers may increase charges. The information is provided and maintained by Decision Technologies Limited. **This is indicative only and based on a 2-person household with multiple devices and simultaneous usage. Broadband performance is affected by multiple factors including number of occupants and devices, simultaneous usage, router range etc. For more information speak to your broadband provider.
Map data ©OpenStreetMap contributors.
