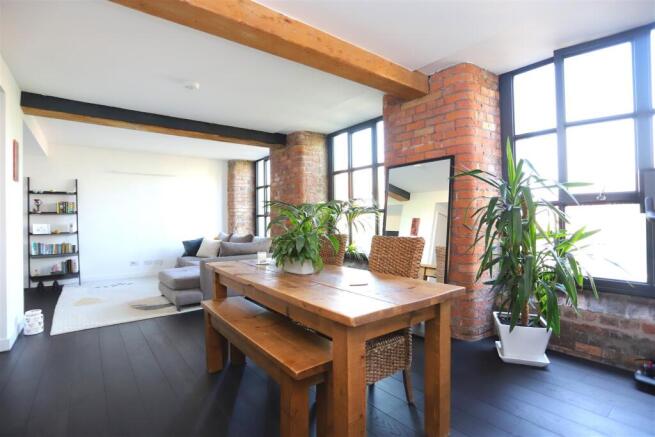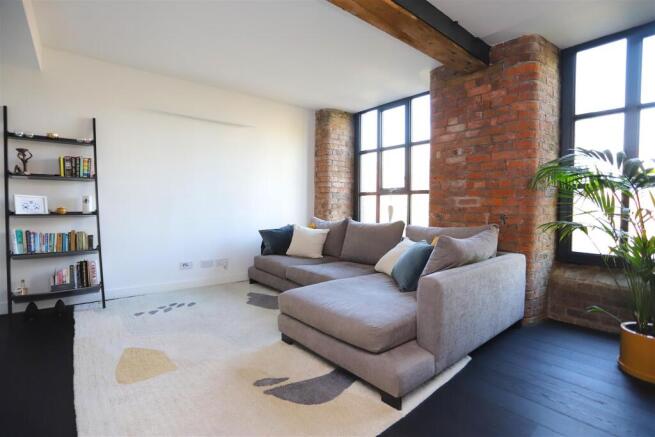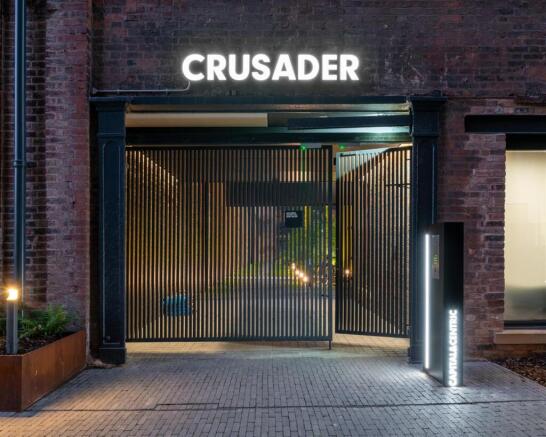
Crusader Mill, M1

- PROPERTY TYPE
Apartment
- BEDROOMS
2
- BATHROOMS
2
- SIZE
808 sq ft
75 sq m
Key features
- Two Double Bedrooms
- Two Bathrooms
- Impeccably Kept Throughout
- Pet Friendly
- Mill Conversion
- EPC Rating D
- Resident's Garden
- Original Features Throughout
- Central Location
- EWS1 Form in Place
Description
This spacious two bedroom apartment is nestled in the historic Crusader Mill. Positioned on the second floor, the apartment boasts a spacious hallway that leads to an immaculate open-plan kitchen and living area, overlooking Ashton Canal. The property features wooden beams and exposed brickwork throughout. The apartment comprises two double bedrooms, ensuite and family bathroom.
Residents of Crusader Mill can benefit from a 24-hour concierge service and access to a communal courtyard.
History - Crusader Works was built in the late 1840's by George Parr, Matthew Curtis and William Madeley- it was a large, mid-19th-century textile machinery works. Known originally as the Phoenix Works, the huge new factory included an Iron foundry built on the opposite side of Chapeltown Street.
In 2021, Capital & Centric restored this 200 year old mill into loft apartments.
The Area - The development is located within walking distance to local shops, the heart of Ancoats and the city centre. Excellent transport links to Piccadilly train station and the metrolink. There are many bars and restaurants on your doorstep such as Cask, Pollen Bakery, Flawd Wine Bar and many more with Cutting Room Square only a five minute walk away.
The Tour - Located on the second floor. Upon entry, you are greeted by a spacious hallway featuring Havwoods Abrego Rustic Grade engineered oak wood flooring.
Open Plan Living/Kitchen Area: Havwoods Abrego Rustic Grade engineered oak wood flooring throughout, Silestone (quartz) Blanco Zeus worktops in a white finish, stainless steel sink with Blanco max chrome tap, integrated Bosch cooker & hob, dishwasher, CDA fridge and freezer. Wall mounted electric heaters, LED down lights throughout the kitchen & living space with two large windows.
Bedrooms: Havwoods Abrego Rustic Grade engineered oak wood flooring, with a floor-to-ceiling aluminium powder-coated double-glazed window which faces onto the cloister and TV and satellite points.
Ensuite: Fully tiled flooring and partial tiled walls, exposed steel column, recessed shelf, strip lighting, de-misting mirror and storage cupboard, Vitra Nuo wall-hung wash basin with Chrome mixer tap by Vado, Vitra Integra wall-hung toilet with concealed cistern and polished chrome flush plate by Vitra, walk in shower with Chrome heated towel rail.
Bathroom: Fully tiled flooring and partial tiled walls, exposed steel column, recessed shelf, strip lighting, de-misting mirror and storage cupboard, Vitra Nuo wall-hung wash basin with Chrome mixer tap by Vado, Vitra Integra wall-hung toilet with concealed cistern and polished chrome flush plate by Vitra, bath with rainfall shower head, Chrome heated towel rail.
Lease Information - Lease Length & Years Remaining: 250 years (241 remaining)
Service Charge Per Annum: £3405.40
Ground Rent Per Annum: £448
Brochures
Crusader Mill, M1- COUNCIL TAXA payment made to your local authority in order to pay for local services like schools, libraries, and refuse collection. The amount you pay depends on the value of the property.Read more about council Tax in our glossary page.
- Band: D
- PARKINGDetails of how and where vehicles can be parked, and any associated costs.Read more about parking in our glossary page.
- Ask agent
- GARDENA property has access to an outdoor space, which could be private or shared.
- Yes
- ACCESSIBILITYHow a property has been adapted to meet the needs of vulnerable or disabled individuals.Read more about accessibility in our glossary page.
- Ask agent
Energy performance certificate - ask agent
Crusader Mill, M1
Add an important place to see how long it'd take to get there from our property listings.
__mins driving to your place
Your mortgage
Notes
Staying secure when looking for property
Ensure you're up to date with our latest advice on how to avoid fraud or scams when looking for property online.
Visit our security centre to find out moreDisclaimer - Property reference 33880310. The information displayed about this property comprises a property advertisement. Rightmove.co.uk makes no warranty as to the accuracy or completeness of the advertisement or any linked or associated information, and Rightmove has no control over the content. This property advertisement does not constitute property particulars. The information is provided and maintained by Reside, Manchester. Please contact the selling agent or developer directly to obtain any information which may be available under the terms of The Energy Performance of Buildings (Certificates and Inspections) (England and Wales) Regulations 2007 or the Home Report if in relation to a residential property in Scotland.
*This is the average speed from the provider with the fastest broadband package available at this postcode. The average speed displayed is based on the download speeds of at least 50% of customers at peak time (8pm to 10pm). Fibre/cable services at the postcode are subject to availability and may differ between properties within a postcode. Speeds can be affected by a range of technical and environmental factors. The speed at the property may be lower than that listed above. You can check the estimated speed and confirm availability to a property prior to purchasing on the broadband provider's website. Providers may increase charges. The information is provided and maintained by Decision Technologies Limited. **This is indicative only and based on a 2-person household with multiple devices and simultaneous usage. Broadband performance is affected by multiple factors including number of occupants and devices, simultaneous usage, router range etc. For more information speak to your broadband provider.
Map data ©OpenStreetMap contributors.





