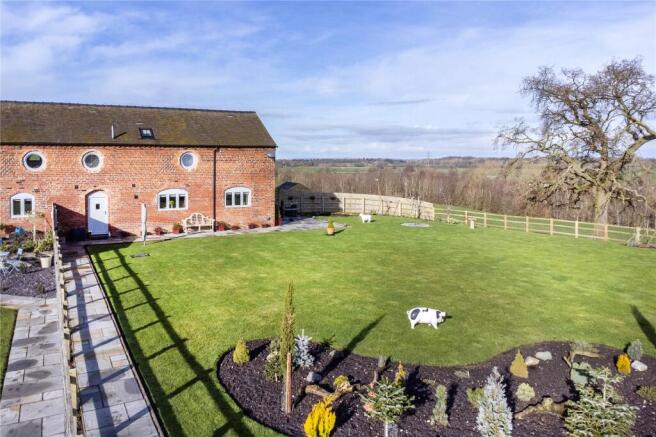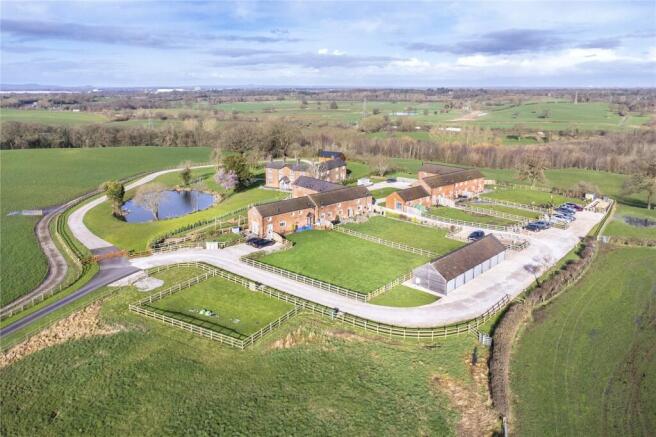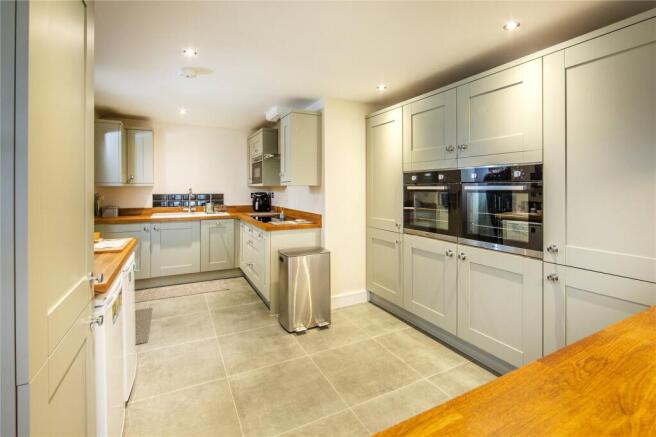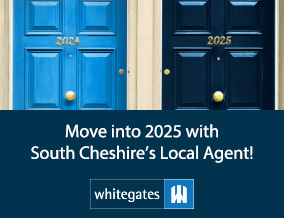
Rushy Lane, Barthomley, Crewe, Cheshire, CW2

- PROPERTY TYPE
Barn Conversion
- BEDROOMS
3
- BATHROOMS
2
- SIZE
Ask agent
- TENUREDescribes how you own a property. There are different types of tenure - freehold, leasehold, and commonhold.Read more about tenure in our glossary page.
Freehold
Key features
- Stunning design and stylish home
- Small exclusive development
- Modern open plan living space
- Fully appointed kitchen with integrated appliances
- Large lounge/ dining area living space
- Downstairs underfloor heating
- Upstairs vaulted ceilings and original king trusses
- Superb master bedroom and ensuite
- Two further bedrooms and bathroom
- Study/office space
Description
The barn is one of 7 bought from the Duchy of Lancaster by a Local Company, Chamberlain Developments specialists for decades in this type of project and purchased newly completed by the current owners in April 2021. All the barns have been painstakingly renovated and modernised. New double glazing and new insulation ensure the property is cosy in winter and yet very cheap to heat.
The original features preserved in the property are key to the heritage and identity of this barn. It seamlessly transcends its history with high end modernity, and combines all that is best in rural charm with contemporary luxury providing an exceptional life style which is evident if you view the property and see all it has to offer.
The property is situated at the end of a private driveway with farmland to the side. The front door is located in the Courtyard. Viewers can continue ahead, to where the road ends at the boundary of the property inside of which is the parking area. An Indian stone path then links the beautifully laid out rear garden to the rear entrance door. The gardens has views of Red Hill Monument, to Mow Cop and towards the Staffordshire Moorlands and other settlements. Also the Majestic Oak and Ash trees in the adjoining farmland.
The ground floor is an open plan design. Entry through the rear door is to the spacious kitchen. This is thoughtfully designed with tiled flooring, shaker style base and wall mounted units, pantry and broom cupboards. Integrated appliances include twin ovens, an induction hob, microwave, dishwasher, fridge and freeze and a Belfast sink with mixer tap. The owners have added additional matching units and under work top space for further appliances if required. A peninsular counter with solid oak surfaces created the perfect spot for casual dining. Recessed ceiling lighting and feature lights over the counter.
The open access leads to the Lounge and Dining area. A generous light and airy space with two side windows facing East towards the sunrise. Also provision for Sky TV, further recessed low energy lighting and glazed double doors and side panels showcasing the extensive private Indian stone patio and countryside views.
The entrance from the Courtyard is to a Reception Hall with porcelain tiled flooring, an oak and glazed staircase to the first floor landing and a stylish Cloakroom with vanity wash basin, half tiled walls, illuminating mirror and extractor fan.
The first floor is characterised by vaulted ceilings, King trusses and an A frame all beautifully incorporated into the interior rebuild.
The upstairs rooms are off a central landing, there are radiators/towel rails in each one. At the top of the stairs on the left is an open area suitable for a small office, additional storage, or a quiet area. It has a double glazed hayloft window overlooking the courtyard with a slatted blind. Next to this is the walk in linen/airing cupboard and houses the Central heating boiler.
Opposite is double Bedroom 2, also with a hayloft window with a view of the rear garden and a matching slatted blind. This room has a good sized Hammond’s fitted wardrobe.
The bathroom has a vanity unit and sink inset, and storage drawer below part tiled walls, WC, a bath and shower over and a glass shower screen. There is velux window with a fitted blind. The slightly smaller double, Bedroom 3 also has the same style window and blind fitted.
The master bedroom is a superb space, the beams are an outstanding feature. The window faces North avoiding the early morning sun. It has an extensive range of fitted Hammond’s wardrobe units comprising railing and shelving, on two walls. The ensuite is a Villeroy and Boch WC, with a lit bathroom cabinet, as in the other bathroom and cloakroom. There is a wall hung vanity unit with sink inset and a large walk in fully tiled shower enclosure and the half height tiled walls for the remainder.
The garden is an excellent size, being up to around 130 feet in length. The vendors have transformed the blank canvas into a beautiful landscape. They have created beds and borders, one has a variety of specimen trees, another a selection of Acers. These are underplanted with varieties of specimen shrubs, flowers and bulbs to provide successional colour. A rustic path separates this from the five raised planters for multiple uses from vegetables and herbs to bee/butterfly friendly selections.
The garage is one of a block of 7, the ceiling is part boarded for extra storage. It has an electric up and over door colour matched to the properties, extra power points, an uprated power output and lighting suitable for an EV recharger and a workshop area to the rear of it.
Additional Information:
Tenure - Freehold
Council Tax Band - E
EPC - D
LPG gas central heating with Worcester boiler
Mains water and electricity
Shared sewage treatment plant
Sky TV and full fibre broadband available
The Rural Community of Barthomley, Cheshire is a village of history and interest. It has an active Parish Council and a bowls Club that recently celebrated its Centenary. It has a number of traditional black and white properties but the most prominent building is St. Bertoline’s Church. This is a Grade 1 Listed Building dating from the late 11th Century. Its name derives from a Saxon Saint. The White Lion Public House currently closed for renovation dates from 1614. The name derives from the Coat of Arms of the Crewe Estate most of which was sold to the Duchy of Lancaster in 1936. The land surrounding the barns is mostly under that ownership.
The shops closer than Crewe Town Centre are a short distance away at Betley Post Office or Alsager and the Motorway Services at junction 16 can supply 24 hour emergency purchases for basics. Leighton Hospital in Crewe is an excellent facility.
Prospective buyers are welcome to drive down the private drive to explore the property, take in the exterior, and enjoy the surrounding views and natural beauty.
To locate the property, from Junction 16 of the M6 take the B5078 towards Alsager, passing the services and turn left for Barthomley. In the village turn right where the Church is ahead of you onto Rushy Lane, follow this out of the village towards Englesea Brook. After passing two red brick semi-detached properties, turn right shortly afterwards onto a tarmac driveway and follow the directions given above.
To comply with legal requirements, all buyers must complete an Anti-Money Laundering (AML) check. If your offer is accepted, you will need to undergo this check through our recommended provider. The fee for the AML check is £48.00, which includes VAT.
Thinking about selling your property? For a FREE valuation from one of our local experts, please call or e-mail our Whitegates office, and we will be happy to assist you with an award winning service
Entrance Hall
WC
6' 5" x 3' 4" (1.96m x 1.02m)
Living/Dining Room
20' 9" x 17' 9" (6.32m x 5.4m)
Kitchen
14' 10" x 12' 8" (4.52m x 3.86m)
Landing
Bedroom One
10' 8" x 17' 9" (3.25m x 5.4m)
Ensuite Bathroom
9' 10" x 5' 4" (3m x 1.63m)
Bedroom Two
8' 11" x 8' 5" (2.72m x 2.57m)
Bedroom Three
7' 2" x 8' 5" (2.18m x 2.57m)
Bathroom
6' 7" x 8' 5" (2m x 2.57m)
Study Area
5' 11" x 5' 8" (1.8m x 1.73m)
Boiler Room
4' 0" x 5' 4" (1.22m x 1.63m)
Garden
Triple Driveway
- COUNCIL TAXA payment made to your local authority in order to pay for local services like schools, libraries, and refuse collection. The amount you pay depends on the value of the property.Read more about council Tax in our glossary page.
- Band: E
- PARKINGDetails of how and where vehicles can be parked, and any associated costs.Read more about parking in our glossary page.
- Yes
- GARDENA property has access to an outdoor space, which could be private or shared.
- Yes
- ACCESSIBILITYHow a property has been adapted to meet the needs of vulnerable or disabled individuals.Read more about accessibility in our glossary page.
- Ask agent
Rushy Lane, Barthomley, Crewe, Cheshire, CW2
Add an important place to see how long it'd take to get there from our property listings.
__mins driving to your place
Get an instant, personalised result:
- Show sellers you’re serious
- Secure viewings faster with agents
- No impact on your credit score
Your mortgage
Notes
Staying secure when looking for property
Ensure you're up to date with our latest advice on how to avoid fraud or scams when looking for property online.
Visit our security centre to find out moreDisclaimer - Property reference CRE240120. The information displayed about this property comprises a property advertisement. Rightmove.co.uk makes no warranty as to the accuracy or completeness of the advertisement or any linked or associated information, and Rightmove has no control over the content. This property advertisement does not constitute property particulars. The information is provided and maintained by Whitegates, Crewe. Please contact the selling agent or developer directly to obtain any information which may be available under the terms of The Energy Performance of Buildings (Certificates and Inspections) (England and Wales) Regulations 2007 or the Home Report if in relation to a residential property in Scotland.
*This is the average speed from the provider with the fastest broadband package available at this postcode. The average speed displayed is based on the download speeds of at least 50% of customers at peak time (8pm to 10pm). Fibre/cable services at the postcode are subject to availability and may differ between properties within a postcode. Speeds can be affected by a range of technical and environmental factors. The speed at the property may be lower than that listed above. You can check the estimated speed and confirm availability to a property prior to purchasing on the broadband provider's website. Providers may increase charges. The information is provided and maintained by Decision Technologies Limited. **This is indicative only and based on a 2-person household with multiple devices and simultaneous usage. Broadband performance is affected by multiple factors including number of occupants and devices, simultaneous usage, router range etc. For more information speak to your broadband provider.
Map data ©OpenStreetMap contributors.





