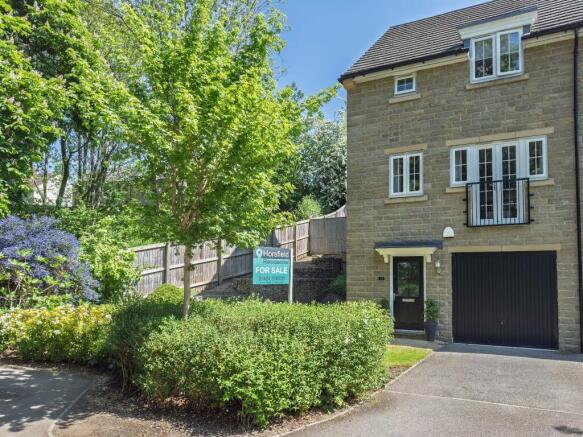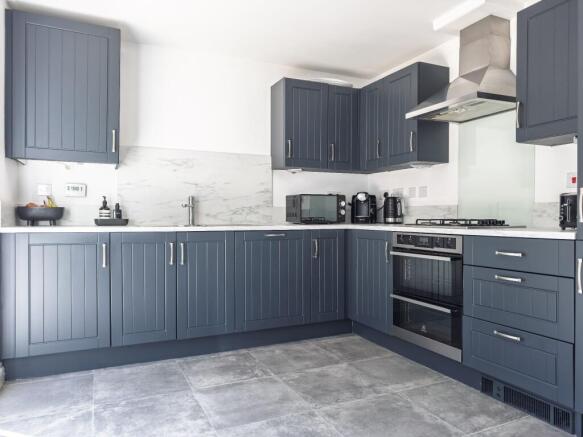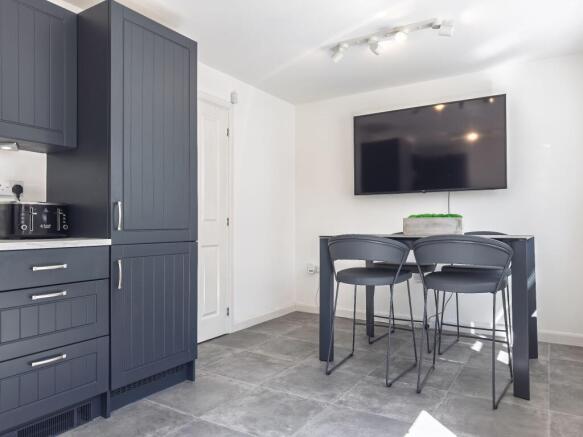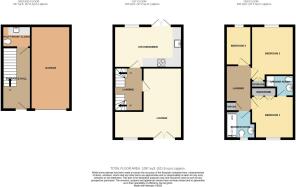Bluebell Drive, Wyke, BD12 8AG

- PROPERTY TYPE
Semi-Detached
- BEDROOMS
3
- BATHROOMS
2
- SIZE
1,098 sq ft
102 sq m
- TENUREDescribes how you own a property. There are different types of tenure - freehold, leasehold, and commonhold.Read more about tenure in our glossary page.
Freehold
Key features
- Highly regarded modern development
- Enjoying a tranquil position on a private road
- Gardens to both the front and rear, off road parking and garage
- Immaculately well presented throughout
Description
A modern semi-detached family home that occupies a pleasant position within a most attractive tree-lined private road, on the edge of Wyke, Brighouse, Scholes & Hipperholme - not to mention its convenient access to the M62 which is just a few miles away.
Boasting stylish, immaculately presented accommodation arranged over three floors, this attractive home includes a generous entrance hall, utility cloak room, a spacious L shaped living room, a light and bright dining kitchen with French doors providing direct access to the rear patio seating area and garden. The second floor has three good sized bedrooms with an ensuite shower room and a separate family shower room.
Externally the property has off road parking a large single integral garage and landscaped gardens to both the front and rear.
Ground Floor
Entrance Hall
4m 02cm (13' 2") x 2m 00cm (6' 7")
An external door provides access into the entrance hall with stairs to the first floor. Door into the utility w.c.
Utility Room
1m 37cm (4' 6") x 2m 00cm (6' 7")
Having a fitted work top with a stainless-steel sink unit, plumbing for a washing machine and space for a tumble dryer. There is a close coupled toilet.
First Floor
1st Floor Landing
2m 92cm (9' 7") x 2m 00cm (6' 7")
Access to the following rooms.
Lounge
4m 93cm (16' 2") x 5m 04cm (16' 6") Maximum measurements
A well-proportioned front aspect living room light and bright having French doors with a Juliet balcony and a double-glazed window. The lounge benefits from a useful study area within the L.
Dining Kitchen
2m 92cm (9' 7") x 5m 04cm (16' 6")
A spectacular dining kitchen boasting an array of grey wall and base cabinets with a complimentary marble effect square edge worktops and uprights. Built-in appliances include a double electric oven with a gas hob, extractor over and a glass splashback. There is an integral fridge freezer and a dishwasher along with a wall cabinet that houses the boiler. French doors provide access to the rear patio seating area. The dining area has a double-glazed window.
Second Floor
2nd Floor Landing
2m 92cm (9' 7") x 2m 00cm (6' 7")
Access to all second-floor rooms. Storage cupboard which houses the unvented hot water tank.
Bedroom 1
2m 95cm (9' 8") x 2m 96cm (9' 9")
A double bedroom, benefiting from fitted wardrobes. A double-glazed window to the front aspect.
Ensuite Shower Room
Incorporating a three-piece suite to include a shower cubicle with a bi-fold door, pedestal wash basin and a close coupled toilet. Tiling to the splash areas.
Bedroom 2
3m 44cm (11' 3") x 2m 96cm (9' 9")
A good sized second double bedroom situated to the rear of the property. Fitted cupboard with selves and a double-glazed window.
Bedroom 3
2m 90cm (9' 6") x 1m 98cm (6' 6")
A generous single bedroom currently used as a walk-in wardrobe. Rear aspect double glazed window.
House Shower Room
1m 88cm (6' 2") x 2m 22cm (7' 3")
Luxury three-piece shower suite to include a double shower tray with a glass screen and a thermostatic shower over. The wash basin is set into a floating vanity unit with two drawers and there is a close couple toilet. Double glazed window.
Exterior
To the front of the property there is a tarmac drive providing off road parking. A front lawn which extends round to the left-hand side with mature shrubs and young trees. Steps lead up to the rear garden which has a patio seating area and a raised decked area. Gabion baskets create a feature.
Integral Garage
5m 82cm (19' 1") x 2m 75cm (9' 0")
Access via an up and over door with light and power points. A larger than average single garage.
Agents Notes
Tenure
Information obtained from the land registry, the property is: FREEHOLD
There is an estate charge for the communal areas: Trinity Development Management £38.00 PCM
Council Tax
According to the local government website the current council tax band is: C
Viewings
By prior appointment with Horsfield Residential Limited
Property Information Questionnaire
The vendor has completed a property information questionnaire which is available upon request or it can be provided on request.
Buyer Identity Checks
As with all Estate Agents, Horsfield Residential is subject to the Anti Money Laundering, Terrorist Financing and Transfer of Funds Regulations 2017.
This means we are required by law to know our customer and obtain and hold identification and proof of address documents for all customers. Additionally, we are also required to establish whether there are any beneficial owners on whose behalf the transaction or activity is taking place, hence, we would request you to identify anyone who you would consider to be a beneficial owner.
Where appropriate, the source or destination of funds may also be requested.
Without this information we will be unable to proceed with any work on your behalf.
To comply, we charge a one off £18 inclusive of VAT fee for checking all buyers, sellers and beneficiaries, we appreciate your full cooperation.
Agent Disclaimer
IMPORTANT NOTICE Horsfield Residential try to provide accurate sales particulars, however, they should not be relied upon as statements of fact nor should it be assumed that the property has all necessary planning, building regulation or other consents. We recommend that all the information is verified by yourselves or your advisers. These particulars do not constitute any part of an offer or contract. Horsfield Residential staff have no authority to make or give any representation or warranty whatsoever in respect of the property. The services, fittings and appliances have not been tested and no warranty can be given as to their condition. Photographs may have been taken with a wide angle lens, therefore do not represent true size. Plans are for identification purposes only, are not to scale and do not constitute any part of the contract.
- COUNCIL TAXA payment made to your local authority in order to pay for local services like schools, libraries, and refuse collection. The amount you pay depends on the value of the property.Read more about council Tax in our glossary page.
- Band: C
- PARKINGDetails of how and where vehicles can be parked, and any associated costs.Read more about parking in our glossary page.
- Garage,Driveway,Off street,Private
- GARDENA property has access to an outdoor space, which could be private or shared.
- Front garden,Private garden,Patio,Enclosed garden,Rear garden,Terrace
- ACCESSIBILITYHow a property has been adapted to meet the needs of vulnerable or disabled individuals.Read more about accessibility in our glossary page.
- No wheelchair access
Bluebell Drive, Wyke, BD12 8AG
Add an important place to see how long it'd take to get there from our property listings.
__mins driving to your place
Get an instant, personalised result:
- Show sellers you’re serious
- Secure viewings faster with agents
- No impact on your credit score
Your mortgage
Notes
Staying secure when looking for property
Ensure you're up to date with our latest advice on how to avoid fraud or scams when looking for property online.
Visit our security centre to find out moreDisclaimer - Property reference BRI-1JHJ14FY65B. The information displayed about this property comprises a property advertisement. Rightmove.co.uk makes no warranty as to the accuracy or completeness of the advertisement or any linked or associated information, and Rightmove has no control over the content. This property advertisement does not constitute property particulars. The information is provided and maintained by HORSFIELD RESIDENTIAL LIMITED, Brighouse. Please contact the selling agent or developer directly to obtain any information which may be available under the terms of The Energy Performance of Buildings (Certificates and Inspections) (England and Wales) Regulations 2007 or the Home Report if in relation to a residential property in Scotland.
*This is the average speed from the provider with the fastest broadband package available at this postcode. The average speed displayed is based on the download speeds of at least 50% of customers at peak time (8pm to 10pm). Fibre/cable services at the postcode are subject to availability and may differ between properties within a postcode. Speeds can be affected by a range of technical and environmental factors. The speed at the property may be lower than that listed above. You can check the estimated speed and confirm availability to a property prior to purchasing on the broadband provider's website. Providers may increase charges. The information is provided and maintained by Decision Technologies Limited. **This is indicative only and based on a 2-person household with multiple devices and simultaneous usage. Broadband performance is affected by multiple factors including number of occupants and devices, simultaneous usage, router range etc. For more information speak to your broadband provider.
Map data ©OpenStreetMap contributors.




