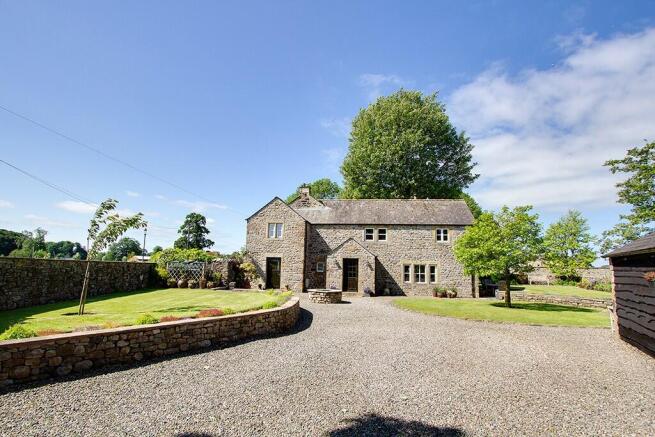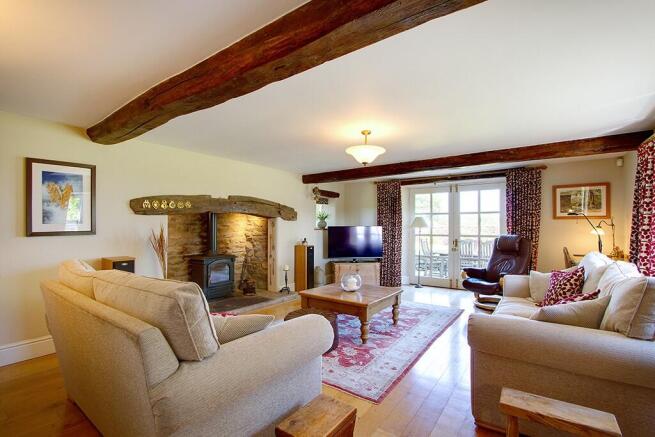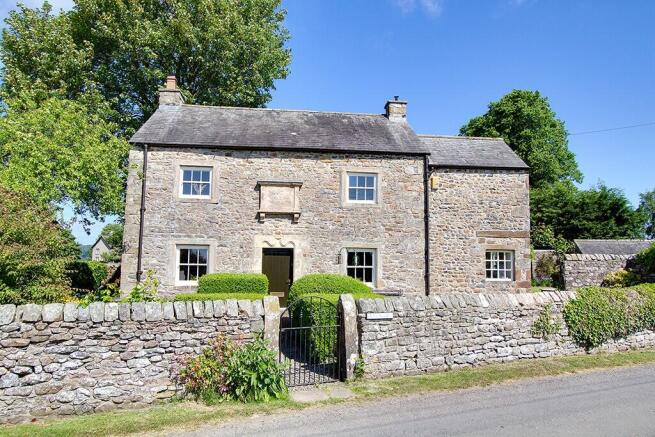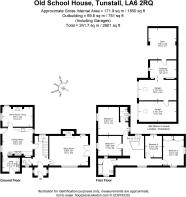
Old School House, Tunstall, LA6 2RQ
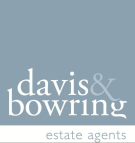
- PROPERTY TYPE
Detached
- BEDROOMS
4
- BATHROOMS
2
- SIZE
Ask agent
- TENUREDescribes how you own a property. There are different types of tenure - freehold, leasehold, and commonhold.Read more about tenure in our glossary page.
Freehold
Key features
- In the heart of the Lune Valley with stunning far-reaching views across open countryside towards Ingleborough and the Barbon Fells
- A charming, detached Grade II Listed former school and schoolhouse
- Dating back to the 17th Century, refurbished and extended in 1997, with spacious, light and bright rooms
- Sitting room leading out to garden terrace and snug
- Dining kitchen with Aga, utility/laundry room and cloakroom
- Good-sized landing, four double bedrooms, one being en suite and a house bathroom
- Private driveway with excellent parking and turning
- A row of stone and slate outbuildings comprising two garages, a workshop and open fronted store offering further potential
- Delightful and immaculately landscaped, walled gardens
- Ready for you to move straight into and start enjoying life in this popular Conservation Area village
Description
The original two storey cottage (the southerly elevation) was built in the 17th Century and then given to the villagers of Tunstall in 1753 to be used as a school and schoolhouse. The endowment is commemorated in a plaque framed by pilasters and a cornice set above the original front entrance. It is inscribed in Latin, the translation reads:
'To John Ferrer gentleman and John Fenwick esquire, who endowed this school in order that youth might have access to the beauty of virtue and the light of letters, the parish of Tunstall had pleasure in placing this stone in praise and gratitude, 1753.'
Many of the character features remain; the listing notes that externally the windows have stone surrounds with slight chamfer, and the door has a surround whose cyma moulding forms a ogee shape on the lintel. To the right is a later addition with blocked doorway, now a window; the lintel is a re-used Medieval artefact, incised with a sword and a cross within a circle.
Internally, there are beamed ceilings, exposed cruck beam in the principal bedroom, oak window lintels, recess niches and stone fireplaces in the sitting room and snug.
Extended (to the rear) and fully refurbished in 1997, the property has been home for the current owners since 2005. Well maintained and immaculately presented, the rooms are generouslyproportioned and light filled with a gross internal area of c.1850 sq ft (171.9 sq m). There is also the potential to convert the workshop and garages into ancillary accommodation (subject to the relevant consent).
Let us take you on a tour...
A stone and slate porch with flagged floor and stone bench leads into the hall with oak floor, understairs cupboard and two piece cloakroom.
The triple aspect sitting room is a welcoming space with French windows leading out to the north facing flagged terrace - perfect for the warmer days and in the winter months, there's a wood burning stove. There are also far reaching easterly views towards Ingleborough.
At the heart of every home is a dining kitchen with Aga. Fitted with base and wall units, granite worktops, pot sink, integral electric hob, oven and grill, dishwasher and refrigerator. The two oven red Aga is set in a tiled recess and there is a built-in cupboard with pine doors.
Off the kitchen to the west is a cosy dining room/snug and to the east, a useful utility/laundry room with base units, sink unit and stable door providing external access.
A pine staircase with tall window leads to a spacious landing with four double bedrooms and a house bathroom.
The principal bedroom is open to the apex with exposed timbers, elevated storage, far reaching views across open countryside and an en suite shower room. Bedroom 2 is dual aspect, has built-in wardrobes to one wall and splendid valley views. Bedroom 4 is currently used as an office. The three piece bathroom completes the accommodation.
Providing excellent storage is a large boarded loft space, accessed from the principal bedroom.
Outside space
A cattlegrid with timber gates leads to a gravel driveway providing excellent parking provision. There is an original well, thought to be one of only three wells in the village and which pre-dates the house. The well has a grill for safety reasons.
To the northeast of the house stands a row of stone and slate outbuildings c. 751 sq ft (69.8 sq m) offering huge potential for several different uses - gym, home office, hobby room etc.
As it currently stands, there are two garages with double open doors, one with mezzanine storage and a workshop in addition to another area with a window. These areas have power, light and water and are served by an independent oil fired central heating system.
Adjoined to this, is an open fronted storage area with mezzanine storage.
Also, a former privy provides a garden store. Wonderfully manicured walled gardens wrap around the house. To the front, a wrought iron gate leads to a walled foregarden with lawn and box hedging, borders and a raised seating area.
In the rest of the gardens, there are level lawns, some raised, with planted borders, mature trees and seating areas from which to enjoy the stunning views across open countryside to the Barbon Fells.
Brochures
Brochure- COUNCIL TAXA payment made to your local authority in order to pay for local services like schools, libraries, and refuse collection. The amount you pay depends on the value of the property.Read more about council Tax in our glossary page.
- Ask agent
- PARKINGDetails of how and where vehicles can be parked, and any associated costs.Read more about parking in our glossary page.
- Yes
- GARDENA property has access to an outdoor space, which could be private or shared.
- Yes
- ACCESSIBILITYHow a property has been adapted to meet the needs of vulnerable or disabled individuals.Read more about accessibility in our glossary page.
- Ask agent
Energy performance certificate - ask agent
Old School House, Tunstall, LA6 2RQ
Add an important place to see how long it'd take to get there from our property listings.
__mins driving to your place
Get an instant, personalised result:
- Show sellers you’re serious
- Secure viewings faster with agents
- No impact on your credit score
About Davis & Bowring, Kirkby Lonsdale
Lane House, Kendal Road, Kirkby Lonsdale, Via Carnforth, LA6 2HH



Your mortgage
Notes
Staying secure when looking for property
Ensure you're up to date with our latest advice on how to avoid fraud or scams when looking for property online.
Visit our security centre to find out moreDisclaimer - Property reference DB2321. The information displayed about this property comprises a property advertisement. Rightmove.co.uk makes no warranty as to the accuracy or completeness of the advertisement or any linked or associated information, and Rightmove has no control over the content. This property advertisement does not constitute property particulars. The information is provided and maintained by Davis & Bowring, Kirkby Lonsdale. Please contact the selling agent or developer directly to obtain any information which may be available under the terms of The Energy Performance of Buildings (Certificates and Inspections) (England and Wales) Regulations 2007 or the Home Report if in relation to a residential property in Scotland.
*This is the average speed from the provider with the fastest broadband package available at this postcode. The average speed displayed is based on the download speeds of at least 50% of customers at peak time (8pm to 10pm). Fibre/cable services at the postcode are subject to availability and may differ between properties within a postcode. Speeds can be affected by a range of technical and environmental factors. The speed at the property may be lower than that listed above. You can check the estimated speed and confirm availability to a property prior to purchasing on the broadband provider's website. Providers may increase charges. The information is provided and maintained by Decision Technologies Limited. **This is indicative only and based on a 2-person household with multiple devices and simultaneous usage. Broadband performance is affected by multiple factors including number of occupants and devices, simultaneous usage, router range etc. For more information speak to your broadband provider.
Map data ©OpenStreetMap contributors.
