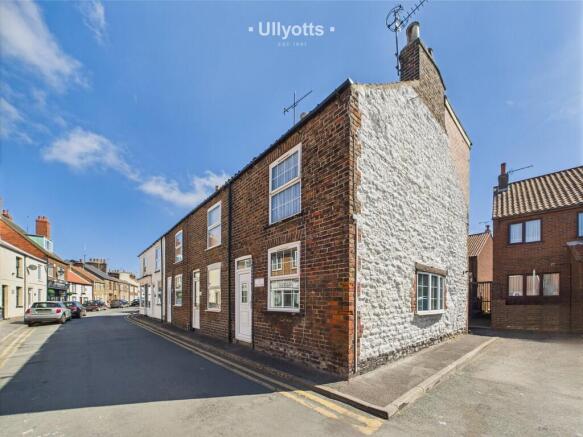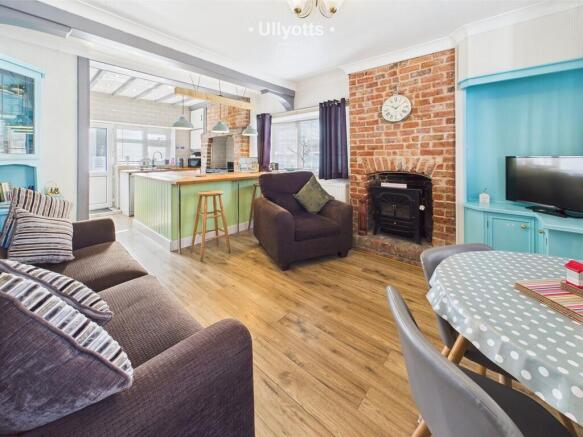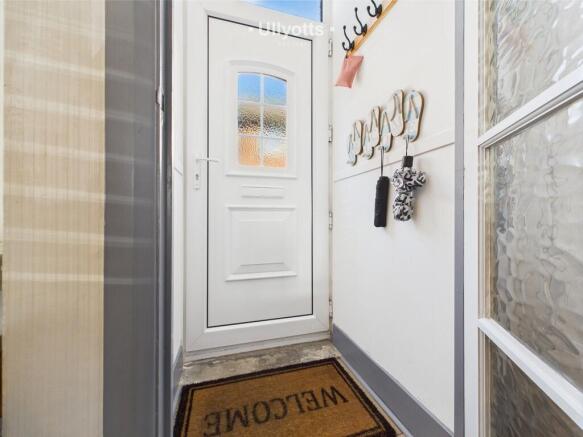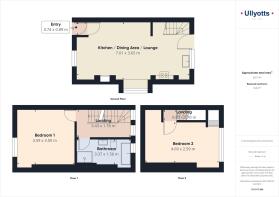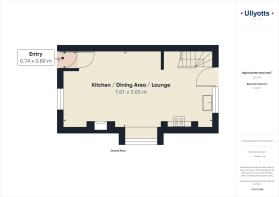Ogle Cottages, High Street

- PROPERTY TYPE
End of Terrace
- BEDROOMS
2
- BATHROOMS
1
- SIZE
786 sq ft
73 sq m
- TENUREDescribes how you own a property. There are different types of tenure - freehold, leasehold, and commonhold.Read more about tenure in our glossary page.
Freehold
Key features
- End Terrace Cottage
- Two Bedrooms
- Open Plan Ground Floor Layout
- Decked Rear Yard
- Beautifully Presented
- Gas CH & uPVC DG
Description
The cottage is ideally located in the heart of Flamborough's High Street, with all local amenities just a short walk away. These include a Co-op mini supermarket, hairdressers, a fish and chip shop, cafés, a pharmacy, public houses, a post office, and Flamborough Primary School, which caters for children aged 3 to 11. The area is also well-served by a regular bus service, providing convenient connections to nearby towns and the surrounding area.
Just a short distance from Flamborough, Bridlington is a popular seaside town known for its award-winning sandy beaches, historic harbour and vibrant promenade. The town offers a wide range of amenities including shops, restaurants, leisure facilities and schools, along with excellent transport links by road and rail. Bridlington also offers scenic coastal walks, nearby nature reserves and a welcoming community, making it a fantastic destination for both residents and visitors alike.
ENTRANCE PORCH 2' 11" x 2' 5" (0.89m x 0.74m) Entrance to the property is via a uPVC door into a small entrance porch, providing practical coat hanging space, with a further door leading into the modern style open-plan lounge, dining and kitchen area-creating a welcoming and sociable heart to the home.
LOUNGE The lounge area is bright and inviting, featuring windows to both the front and side elevations that allow natural light to fill the space. A charming brick fireplace provides a focal point, with space for an electric fire, while a radiator ensures warmth and comfort. The lounge flows seamlessly into the open-plan kitchen area, enhancing the sense of sociability.
OPEN PLAN KITCHEN/DINING AREA 22' 11" x 11' 11" (7.01m x 3.65m) The dining kitchen area is beautifully presented, featuring a stylish range of base units with wooden worktops and a tiled splashback, all complemented by wood-effect laminate flooring that flows seamlessly from the lounge. A black composite sink and drainer with mixer tap is perfectly positioned beneath a rear-facing window along with inset spotlighting. A feature brick surround-mirroring the lounge fireplace-provides a charming setting for a range-style oven with a fitted extractor fan above. A stylish breakfast bar with feature hanging lighting provides a relaxed and practical space for casual dining, seamlessly integrating into the open-plan kitchen layout. There is space for additional appliances, such as a slimline dishwasher, fridge freezer and washing machine tucked neatly under the stairs. The gas central heating boiler is also housed here, along with a uPVC door leading to the rear yard and a staircase rising to the first floor.
FIRST FLOOR LANDING 11' 3" x 5' 9" (3.43m x 1.76m) The first floor landing is bright and airy, featuring two windows to the rear elevation that allow plenty of natural light. From here, there is access to the main family bathroom and the first bedroom, as well as a staircase leading to the second floor landing.
BEDROOM 1 11' 9" x 11' 5" (3.59m x 3.50m) The first bedroom is a well-appointed space, benefiting from a window to the front elevation and a radiator. It features elegant coving and a range of fitted furniture, including bedside drawer units with fitted reading lights. A dedicated dressing area includes drawers, a fitted mirror, and lighting, while ample wardrobe storage with hanging space and shelving ensures plenty of room for personal belongings and inset spotlighting.
BATHROOM 11' 0" x 5' 1" (3.37m x 1.56m) The family bathroom is well equipped, featuring a window to the rear elevation that allows natural light to fill the room. The wood-effect laminate flooring and wet wall surround add both style and practicality. A shower cubicle, with sliding doors and a thermostatic shower and a freestanding bath provides a luxurious touch. A wash hand basin is complemented by a wall-mounted vanity unit with a mirror and integrated lighting and a WC.
SECOOND FLOOR LANDING 2' 7" x 2' 3" (0.80m x 0.70m) The second floor landing offers access to Bedroom 2.
BEDROOM 2 15' 4" x 8' 5" (4.69m x 2.59m) Bedroom two benefits from a window to the rear that brings in natural light. It offers ample fitted storage, including a wardrobe with hanging space and shelving, as well as drawers for additional storage. A dedicated dressing area with integrated lighting and a fitted mirror adds a practical and stylish touch. The room also includes a radiator.
CENTRAL HEATING The property benefits from gas fired central heating to radiators. The boiler also provides domestic hot water.
DOUBLE GLAZING The property benefits from uPVC double glazing throughout.
PARKING The property benefits from on-street parking, with convenient spaces available just a short distance from the property.
OUTSIDE The rear yard is beautifully presented, featuring a raised, gated decking area that provides a lovely space for seating or dining. The yard also has a right of pedestrian access for the neighbouring cottages at numbers 2, 3, and 4, allowing access for wheelie bins and pedestrians.
To the front, the property benefits from a pavement-fronted position offering easy accessibility.
NOTE The property is currently being used as a holiday let, and should the new purchaser wish, it can be sold with the existing furniture and fittings in place, available under separate negotiation.
TENURE We understand that the property is freehold and is offered with vacant possession upon completion.
SERVICES All mains services are available at the property.
COUNCIL TAX BAND - DELETED Currently used as a holiday let
Current Rateable Value £1925.00
ENERGY PERFORMANCE CERTIFICATE - RATED D
NOTE Heating systems and other services have not been checked.
All measurements are provided for guidance only.
None of the statements contained in these particulars as to this property are to be relied upon as statements or representations of fact. In the event of a property being extended or altered from its original form, buyers must satisfy themselves that any planning regulation was adhered to as this information is seldom available to the agent.
Floor plans are for illustrative purposes only.
VIEWING Strictly by appointment with Ullyotts Option 1
Regulated by RICS
FLOOR AREA The stated "approximate floor area" has been electronically calculated and no warranty is given as to its accuracy or any difference in that area and the area stated on the Energy Performance Certificate
Brochures
Brochure 1 Ogle C...- COUNCIL TAXA payment made to your local authority in order to pay for local services like schools, libraries, and refuse collection. The amount you pay depends on the value of the property.Read more about council Tax in our glossary page.
- Ask agent
- PARKINGDetails of how and where vehicles can be parked, and any associated costs.Read more about parking in our glossary page.
- On street
- GARDENA property has access to an outdoor space, which could be private or shared.
- Yes
- ACCESSIBILITYHow a property has been adapted to meet the needs of vulnerable or disabled individuals.Read more about accessibility in our glossary page.
- Ask agent
Ogle Cottages, High Street
Add an important place to see how long it'd take to get there from our property listings.
__mins driving to your place
Get an instant, personalised result:
- Show sellers you’re serious
- Secure viewings faster with agents
- No impact on your credit score
Your mortgage
Notes
Staying secure when looking for property
Ensure you're up to date with our latest advice on how to avoid fraud or scams when looking for property online.
Visit our security centre to find out moreDisclaimer - Property reference 103066013899. The information displayed about this property comprises a property advertisement. Rightmove.co.uk makes no warranty as to the accuracy or completeness of the advertisement or any linked or associated information, and Rightmove has no control over the content. This property advertisement does not constitute property particulars. The information is provided and maintained by Ullyotts, Bridlington. Please contact the selling agent or developer directly to obtain any information which may be available under the terms of The Energy Performance of Buildings (Certificates and Inspections) (England and Wales) Regulations 2007 or the Home Report if in relation to a residential property in Scotland.
*This is the average speed from the provider with the fastest broadband package available at this postcode. The average speed displayed is based on the download speeds of at least 50% of customers at peak time (8pm to 10pm). Fibre/cable services at the postcode are subject to availability and may differ between properties within a postcode. Speeds can be affected by a range of technical and environmental factors. The speed at the property may be lower than that listed above. You can check the estimated speed and confirm availability to a property prior to purchasing on the broadband provider's website. Providers may increase charges. The information is provided and maintained by Decision Technologies Limited. **This is indicative only and based on a 2-person household with multiple devices and simultaneous usage. Broadband performance is affected by multiple factors including number of occupants and devices, simultaneous usage, router range etc. For more information speak to your broadband provider.
Map data ©OpenStreetMap contributors.
