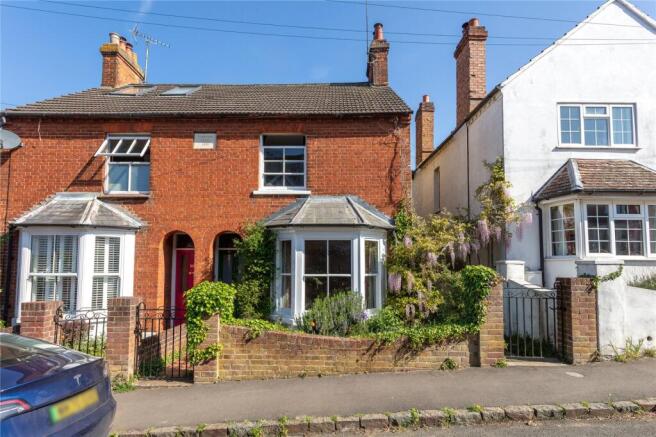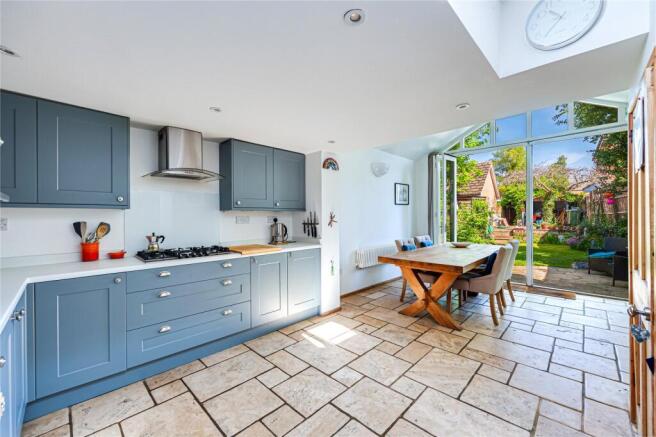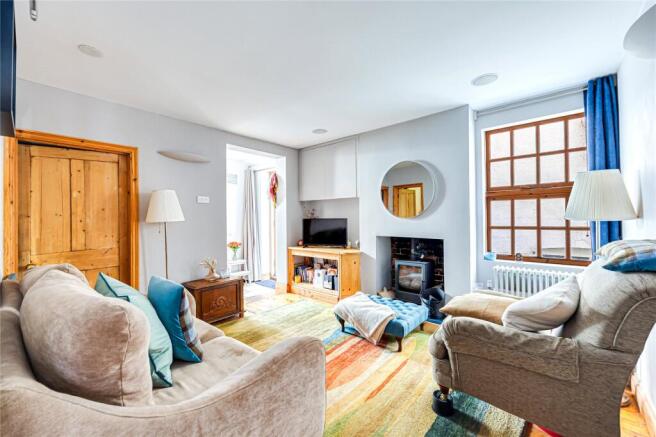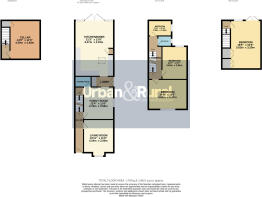
4 bedroom semi-detached house for sale
Chandos Road, Ampthill, Bedfordshire, MK45

- PROPERTY TYPE
Semi-Detached
- BEDROOMS
4
- BATHROOMS
2
- SIZE
Ask agent
- TENUREDescribes how you own a property. There are different types of tenure - freehold, leasehold, and commonhold.Read more about tenure in our glossary page.
Freehold
Key features
- Beautiful, heavily extended four bedroom semi detached home set over four floors
- Useful ground floor shower room
- Stunning contemporary kitchen/diner with vaulted ceiling
- Living room & separate family/sitting room
- Cellar which could be utilised as a home office/play room
- Three first floor bedrooms serviced by a stylish bathroom
- Top floor bedroom with Juliet balcony
- Driveway for one vehicle & garage
- Beautiful rear garden with various seating area & established planting
Description
Approach to the home is via a smart black gate onto an mosaic path leading to the front door. Once inside you’re immediately greeted by the entrance hall which has stairs directly ahead leading to the first floor accommodation and to the right hand side the principal reception room, the living room. This commands impressive dimensions, in this case 13’11ft by 11’6ft with an attractive period fireplace creating a real focal point to the room, as well as wide floorboards and a bay window which overlooks the front elevation. Adjacent to here is the second reception room, currently utilised as a family/sitting room with a wood burning stove set within a chimney recess and flooded with an abundance of natural daylight from a window to the side. To one corner is a useful wet room incorporating a shower unit, low level wc and wash hand basin, whilst beyond here an inner lobby opens into a stunning kitchen/diner. This has been fitted with a comprehensive range of contemporary floor and wall mounted units with lighter coloured work surfaces over. Several integrated appliances have been woven into the design, whilst space has been made available for other free standing goods. To the far end is the dining area which comfortably accommodates ample space for a table and chairs, ensuring the perfect area for family gatherings or entertaining. It has real theatre from a beautiful vaulted ceiling with full height, triangular gable windows and doors which open into the garden.
A staircase in the family/sitting room leads down to a cellar which currently is used a storage area but could, quite easily, lend itself to the perfect study/work from home space. Recessed lighting dots the ceiling and a window provides the opportunity for light to stream in.
Moving upstairs the first floor landing gives way to all the accommodation on this level, the master bedroom of which nestles to the front elevation, whilst the remaining two bedrooms on the first floor occupy the side and rear aspects. They are all serviced by a bathroom which comprises of a free standing bath, low level wc and a wash hand basin mounted onto a wooden plinth. Modern tiling adorns the walls and the look is finished with recessed lighting, a heated towel rail and obscure window.
On the top floor is an additional bedroom, this time extending to 18’6ft by 10’6ft with beautiful wide floorboards and immaculate Juliet balcony providing spectacular elevated views for miles around.
Externally the rear garden is sizeable and has been thoughtfully designed and executed with a stylish circular paved patio area as you initially step out, perfect for relaxing or entertaining. Beyond here a lawn is flanked by deep borders stocked with an array of vibrant plants, shrubs and bushes, whilst to the far end a raised decking area offers further seating capacity. Positioned to the rear, and accessed from Katherines Garden, is off road parking for one vehicle as well as a garage.
Within close proximity is access to Ampthill town centre and its extensive amenities, Waitrose store, parks and high street shops. The area is renowned for its autonomous schooling for all age groups, with 'Russell Lower', ‘Firs Lower’, 'Alameda' and 'Redborne' just a short walk away. There is also a local pick-up point for the Bedford Harpur trust private schools for both boys and girls. Links into London are from Flitwick station with a frequent service into St Pancras which takes as little as 40 minutes, major road links are from J13, M1 which is less than 15 minutes from the property.
Brochures
Particulars- COUNCIL TAXA payment made to your local authority in order to pay for local services like schools, libraries, and refuse collection. The amount you pay depends on the value of the property.Read more about council Tax in our glossary page.
- Band: D
- PARKINGDetails of how and where vehicles can be parked, and any associated costs.Read more about parking in our glossary page.
- Garage,Driveway
- GARDENA property has access to an outdoor space, which could be private or shared.
- Yes
- ACCESSIBILITYHow a property has been adapted to meet the needs of vulnerable or disabled individuals.Read more about accessibility in our glossary page.
- Ask agent
Chandos Road, Ampthill, Bedfordshire, MK45
Add an important place to see how long it'd take to get there from our property listings.
__mins driving to your place
Get an instant, personalised result:
- Show sellers you’re serious
- Secure viewings faster with agents
- No impact on your credit score



Your mortgage
Notes
Staying secure when looking for property
Ensure you're up to date with our latest advice on how to avoid fraud or scams when looking for property online.
Visit our security centre to find out moreDisclaimer - Property reference AMP170003. The information displayed about this property comprises a property advertisement. Rightmove.co.uk makes no warranty as to the accuracy or completeness of the advertisement or any linked or associated information, and Rightmove has no control over the content. This property advertisement does not constitute property particulars. The information is provided and maintained by Urban & Rural Property Services, Ampthill. Please contact the selling agent or developer directly to obtain any information which may be available under the terms of The Energy Performance of Buildings (Certificates and Inspections) (England and Wales) Regulations 2007 or the Home Report if in relation to a residential property in Scotland.
*This is the average speed from the provider with the fastest broadband package available at this postcode. The average speed displayed is based on the download speeds of at least 50% of customers at peak time (8pm to 10pm). Fibre/cable services at the postcode are subject to availability and may differ between properties within a postcode. Speeds can be affected by a range of technical and environmental factors. The speed at the property may be lower than that listed above. You can check the estimated speed and confirm availability to a property prior to purchasing on the broadband provider's website. Providers may increase charges. The information is provided and maintained by Decision Technologies Limited. **This is indicative only and based on a 2-person household with multiple devices and simultaneous usage. Broadband performance is affected by multiple factors including number of occupants and devices, simultaneous usage, router range etc. For more information speak to your broadband provider.
Map data ©OpenStreetMap contributors.





