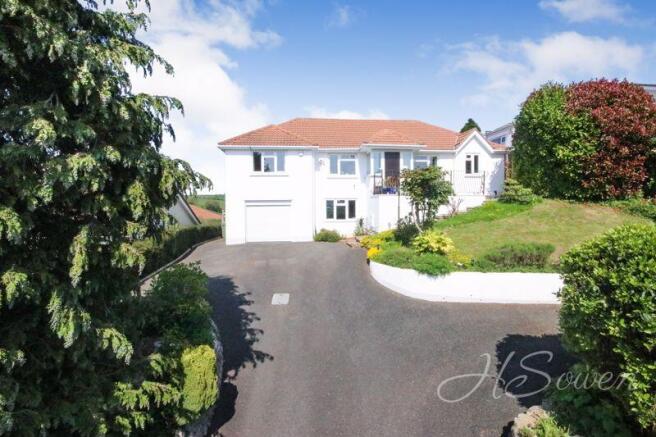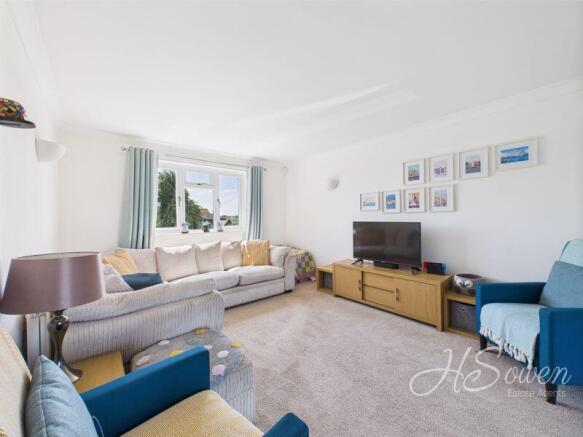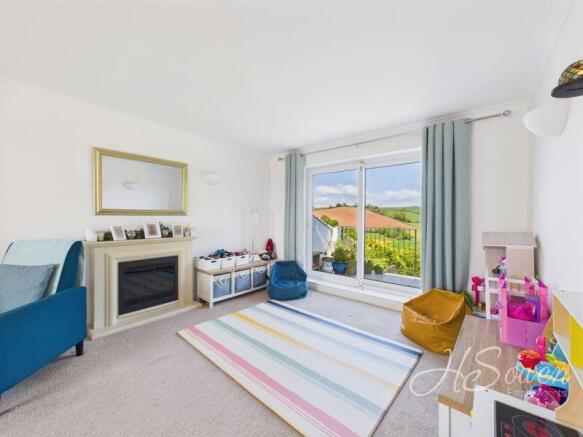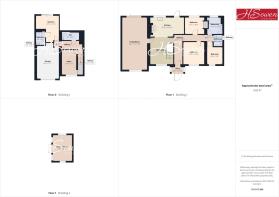Fluder Hill, Newton Abbot, TQ12

- PROPERTY TYPE
Detached
- BEDROOMS
4
- BATHROOMS
3
- SIZE
Ask agent
- TENUREDescribes how you own a property. There are different types of tenure - freehold, leasehold, and commonhold.Read more about tenure in our glossary page.
Freehold
Key features
- FOUR/ FIVE BEDROOMS
- DETACHED PROPERTY
- STUNNING COUNTRYSIDE VIEWS
- LOCATED IN KINGSKERSWELL
- GARAGE AND DRIVEWAY
- EN-SUITE
Description
Planning permission has been granted by Teignbridge District Council for a spacious loft conversion, which has the potential to provide two or three additional bedrooms and two bathrooms. The plans also include a reconfiguration of the lower ground floor to create a spacious open-plan kitchen and dining area, as well as a remodelling of the entry-level floor to offer four reception rooms, a utility room, a bedroom, and a bathroom. Further details can be found on the Teignbridge Council planning portal under reference 24/01272/HOU. Full technical drawings are available on request.
Entrance Porch
Entry door. Double glazed windows. Door to hall.
Hallway
Wall mounted radiator.
Living Room
24' 1'' x 11' 10'' (7.34m x 3.60m)
Front elevation double glazed window. Rear elevation double glazed sliding doors. Wall mounted radiator.
Kithcen
8' 10'' x 10' 9'' (2.69m x 3.27m)
Fitted kitchen with wall and base units. Fitted granite work tops. Belfast style sink with ingrained drainer. Rear elevation double glazed window. Rear elevation double glazed door. Plumbing for washing machine. Range style cooker.
Dining Room
12' 9'' x 10' 11'' (3.88m x 3.32m)
Front elevation double glazed window. Stairs to lower floor.
Bedroom One
10' 5'' x 10' 4'' (3.17m x 3.15m)
Front elevation double glazed window. Wall mounted radiator.
Bedroom Two
7' 11'' x 8' 9'' (2.41m x 2.66m)
Rear elevation double glazed window. Wall mounted radiator. Built in wardrobes.
Bedroom Three
8' 0'' x 7' 6'' (2.44m x 2.28m)
Front elevation double glazed widnow. Wall mounted radiator.
Shower Room
Low level WC. Wash hand basin. Walk in shower. Side elevation double glazed frosted window. Heated towel rail. Wall mounted radiator.
Bathroom
Panelled bath with shower over. Rear elevation double glazed frosted window. Wash hand basin. Mirror. Low level WC. Heated towel rail. Tiling.
Lower hall
Stairs up. Storage cupboard.
Bedroom Four
13' 5'' x 11' 10'' (4.09m x 3.60m)
Rear elevation double glazed sliding doors. Wall mounted radiator. Built in wardrobes.
En-suite
Low level WC. Wash hand basin. Shower cubicle.
Office/ Bedroom Five
17' 7'' x 7' 7'' (5.36m x 2.31m)
Front elevation double glazed window. Wall mounted radiator.
Cloakroom
Low level WC. Wash hand basin.
Integral Garage
16' 6'' x 11' 7'' (5.03m x 3.53m)
Roller door. Power and light.
Brochures
Full Details- COUNCIL TAXA payment made to your local authority in order to pay for local services like schools, libraries, and refuse collection. The amount you pay depends on the value of the property.Read more about council Tax in our glossary page.
- Band: E
- PARKINGDetails of how and where vehicles can be parked, and any associated costs.Read more about parking in our glossary page.
- Yes
- GARDENA property has access to an outdoor space, which could be private or shared.
- Yes
- ACCESSIBILITYHow a property has been adapted to meet the needs of vulnerable or disabled individuals.Read more about accessibility in our glossary page.
- Ask agent
Fluder Hill, Newton Abbot, TQ12
Add an important place to see how long it'd take to get there from our property listings.
__mins driving to your place
Get an instant, personalised result:
- Show sellers you’re serious
- Secure viewings faster with agents
- No impact on your credit score
Your mortgage
Notes
Staying secure when looking for property
Ensure you're up to date with our latest advice on how to avoid fraud or scams when looking for property online.
Visit our security centre to find out moreDisclaimer - Property reference 12608759. The information displayed about this property comprises a property advertisement. Rightmove.co.uk makes no warranty as to the accuracy or completeness of the advertisement or any linked or associated information, and Rightmove has no control over the content. This property advertisement does not constitute property particulars. The information is provided and maintained by HS Owen, Torquay. Please contact the selling agent or developer directly to obtain any information which may be available under the terms of The Energy Performance of Buildings (Certificates and Inspections) (England and Wales) Regulations 2007 or the Home Report if in relation to a residential property in Scotland.
*This is the average speed from the provider with the fastest broadband package available at this postcode. The average speed displayed is based on the download speeds of at least 50% of customers at peak time (8pm to 10pm). Fibre/cable services at the postcode are subject to availability and may differ between properties within a postcode. Speeds can be affected by a range of technical and environmental factors. The speed at the property may be lower than that listed above. You can check the estimated speed and confirm availability to a property prior to purchasing on the broadband provider's website. Providers may increase charges. The information is provided and maintained by Decision Technologies Limited. **This is indicative only and based on a 2-person household with multiple devices and simultaneous usage. Broadband performance is affected by multiple factors including number of occupants and devices, simultaneous usage, router range etc. For more information speak to your broadband provider.
Map data ©OpenStreetMap contributors.





