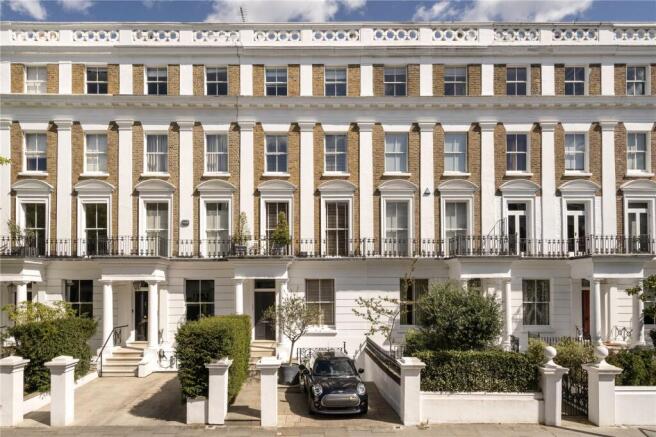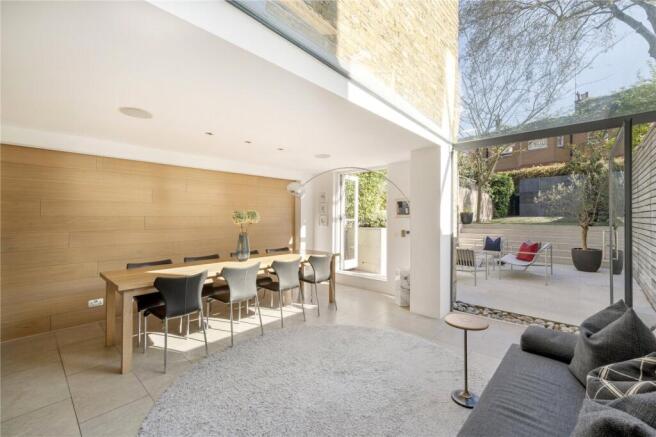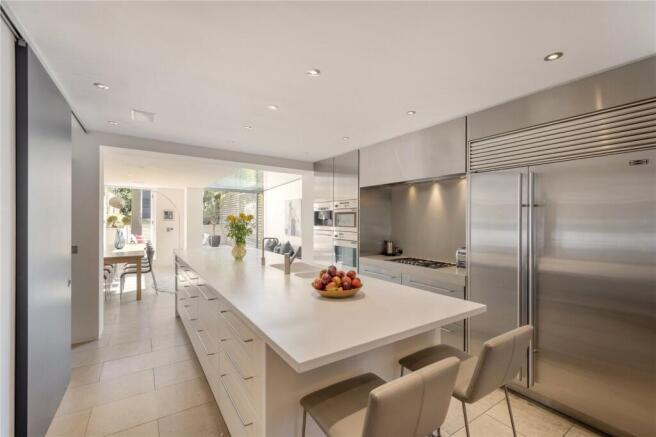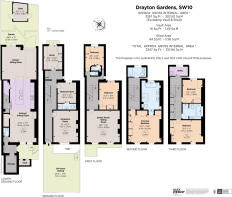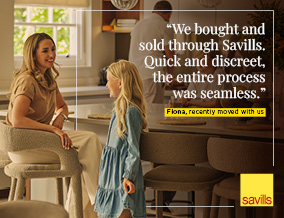
Drayton Gardens, London, SW10

- PROPERTY TYPE
Terraced
- BEDROOMS
6
- BATHROOMS
6
- SIZE
3,347 sq ft
311 sq m
- TENUREDescribes how you own a property. There are different types of tenure - freehold, leasehold, and commonhold.Read more about tenure in our glossary page.
Freehold
Key features
- EPC Rating = C
Description
Description
On the market for the first time in 25 years, this exquisite five/ six-bedroom Grade II listed family home is designed to the highest standard and offers an impressive 3,347 sq ft of living and entertainment space. Located in the heart of Chelsea, this residence seamlessly blends traditional period elegance with contemporary sophistication, perfectly balanced for the practical living requirements of a busy and active family.
Beautifully crafted by architects Mclean Quinlan, the home is flooded with light. Meticulous design has created a completely open-plan living/dining/kitchen area which leads directly onto an expansive 68 ft garden, whilst all the bedrooms are located on the upper floors of the house. Together with the luxury of off-street parking, this house is both practical and impressive.
Combining timeless elegance with contemporary convenience, this home offers an unparalleled living experience in the heart of Chelsea – a perfect choice for those seeking sophistication, comfort, and style.
The lower ground floor spans the full length of the house and serves as the heart of family life. A fully equipped kitchen with premium appliances has a separate entrance offering direct access to off-street parking with an electric charging point, store cupboards, and a guest cloakroom.
The open-plan kitchen design also incorporates a hidden larder, breakfast bar, and an impressive dining area thoughtfully designed by the current owners to maximise functionality and aesthetic appeal.
The house has two impressive drawing rooms. The ground floor drawing room features original cornicing and working shutters, whilst the first floor
drawing room, currently being used as a games room, also has original features, over three-metre-high ceilings, and floor-to-ceiling sash windows.
The principal suite occupies an entire floor, boasting a luxurious en suite with dual sinks, a walk-in waterfall shower, and a freestanding bathtub. Built-in cupboards add to the suite’s refined ambiance.
There are two further bedrooms, one with an ensuite shower room on the first floor, the other double room has an exclusive- use shower room on the half landing.
The light-filled top floor features an additional two double bedrooms and a large family bathroom alongside floor-to-ceiling storage on the landing and a conveniently placed utility room on the half landing. The whole top floor benefits from air conditioning.
The beautifully landscaped 68’7” rear garden is a tranquil retreat. While practical additions like a store cupboard and access to Thistle Grove complete this outdoor oasis.
Location
Renowned as a highly sought-after residential enclave in Prime Central London, it offers excellent transport links such as, Gloucester Road underground (approximately 0.4 miles), South Kensington underground (approximately 0.5 miles) and Earls Court underground (approximately 1 mile).
Drayton Gardens is highly appealing to both domestic UK buyers and international purchasers. The lifestyle offerings of South Kensington and Chelsea are a significant draw, with an abundance of nearby restaurants, cafés, boutiques, and galleries that capture the charm and vibrancy of the area.
Square Footage: 3,347 sq ft
Brochures
Web DetailsParticulars- COUNCIL TAXA payment made to your local authority in order to pay for local services like schools, libraries, and refuse collection. The amount you pay depends on the value of the property.Read more about council Tax in our glossary page.
- Band: H
- LISTED PROPERTYA property designated as being of architectural or historical interest, with additional obligations imposed upon the owner.Read more about listed properties in our glossary page.
- Listed
- PARKINGDetails of how and where vehicles can be parked, and any associated costs.Read more about parking in our glossary page.
- Yes
- GARDENA property has access to an outdoor space, which could be private or shared.
- Ask agent
- ACCESSIBILITYHow a property has been adapted to meet the needs of vulnerable or disabled individuals.Read more about accessibility in our glossary page.
- Ask agent
Drayton Gardens, London, SW10
Add an important place to see how long it'd take to get there from our property listings.
__mins driving to your place
Get an instant, personalised result:
- Show sellers you’re serious
- Secure viewings faster with agents
- No impact on your credit score
Your mortgage
Notes
Staying secure when looking for property
Ensure you're up to date with our latest advice on how to avoid fraud or scams when looking for property online.
Visit our security centre to find out moreDisclaimer - Property reference CES240193. The information displayed about this property comprises a property advertisement. Rightmove.co.uk makes no warranty as to the accuracy or completeness of the advertisement or any linked or associated information, and Rightmove has no control over the content. This property advertisement does not constitute property particulars. The information is provided and maintained by Savills, Chelsea. Please contact the selling agent or developer directly to obtain any information which may be available under the terms of The Energy Performance of Buildings (Certificates and Inspections) (England and Wales) Regulations 2007 or the Home Report if in relation to a residential property in Scotland.
*This is the average speed from the provider with the fastest broadband package available at this postcode. The average speed displayed is based on the download speeds of at least 50% of customers at peak time (8pm to 10pm). Fibre/cable services at the postcode are subject to availability and may differ between properties within a postcode. Speeds can be affected by a range of technical and environmental factors. The speed at the property may be lower than that listed above. You can check the estimated speed and confirm availability to a property prior to purchasing on the broadband provider's website. Providers may increase charges. The information is provided and maintained by Decision Technologies Limited. **This is indicative only and based on a 2-person household with multiple devices and simultaneous usage. Broadband performance is affected by multiple factors including number of occupants and devices, simultaneous usage, router range etc. For more information speak to your broadband provider.
Map data ©OpenStreetMap contributors.
