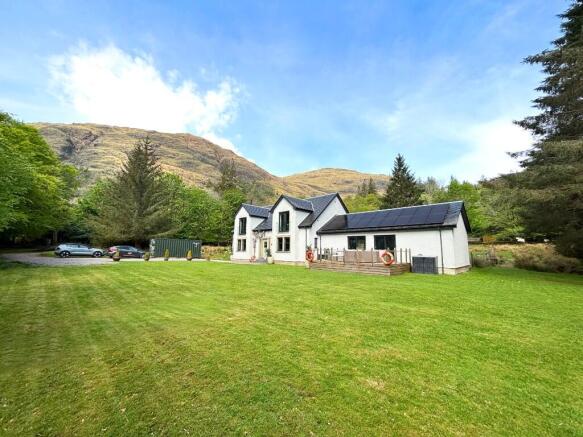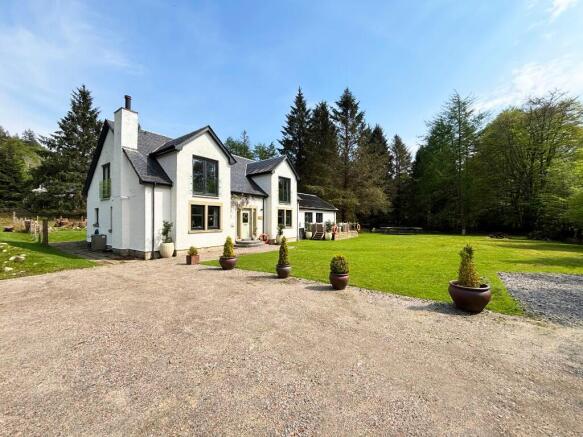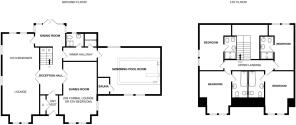4 bedroom detached villa for sale
Allt an Ailein, Clovullin, Ardgour, PH33 7AH

- PROPERTY TYPE
Detached Villa
- BEDROOMS
4
- BATHROOMS
5
- SIZE
3,197 sq ft
297 sq m
- TENUREDescribes how you own a property. There are different types of tenure - freehold, leasehold, and commonhold.Read more about tenure in our glossary page.
Freehold
Key features
- Impressive, Superior Detached Villa
- Idyllic Rural Location with Countryside Views, In Excellent Order & Beautifully Presented
- Striking Lounge & Kitchen with Open Fire & French Doors
- Games Room/Formal Lounge
- Dining Hallway with Utility Cupboard
- 4 Double Bedrooms (All with Contemporary En-Suites) & Family Shower Room
- Swimming Pool & Sauna
- Double Glazing & Oil Fired Central Heating
- Generous Garden Grounds of around 0.6 Acres
- Ample Private Parking & Raised Decked Terrace & EPC Rating: C 74
Description
Occupying a beautiful, secluded rural location, with uninterrupted views sweeping across the surrounding countryside to Sgurr na h-Eanchainne, the sale of Allt an Ailein offers an impressive and superior detached villa. Nestled in woodland grounds, this peaceful setting is further complemented by the property itself, which was built in 2003, and has been modernised and upgraded in recent years to form a superb dwellinghouse. In excellent order and beautifully presented, this naturally bright home includes an indoor swimming pool with sauna room, plus a large decked terrace to the front, providing excellent leisure facilities, whilst the dual-aspect games room also has the flexibility to be used as a formal lounge or fifth bedroom if desired. Improvements to the property include panting of the exterior, installation of four new contemporary en-suites to the upper floor, French doors and Juliette balconies to three of the bedrooms, and a striking lounge and kitchen with cast iron open fire, quality fitted kitchen units, Corian work surfaces, engineered oak flooring and French doors to the rear garden. The property benefits from double glazing and oil fired central heating and due to the size and location, would make a wonderful family home, an idyllic holiday retreat, or an exciting investment opportunity for the premium self-catering market.
Clovullin is a small settlement, located on the edge of Ardgour, a peaceful and picturesque village, set amidst spectacular Highland scenery, on the shores of Loch Linnhe. Local amenities include a hotel and primary school, whilst a high school covering the Ardnamurchan area is located in Strontian some 12 miles distant, along with superb village shop, hotels, post office and doctor's surgery. The area provides an ideal base to take advantage of all the West Highlands have to offer, including skiing, sailing, walking and fishing to name but a few.
Accommodation
Entrance Vestibule 2.3m x 1.7m
Frosted glazed front door, with frosted glazed side panels. Built-in cupboard with double doors. Feature wall panelling. Fixed shelving. Engineered oak flooring. Glazed panelled door with glazed side panels to entrance hallway.
Entrance Hallway 4.9m x 3.2m
With stairs to upper level. Feature wall panelling. Engineered oak flooring. French doors to lounge kitchen and games room. Open to dining area. Door to inner hallway.
Lounge Kitchen 9.5m x 4.2m
With double windows to front, two windows to side and French doors to rear garden. Feature cast iron fireplace with tiled slate hearth. Fitted with white shaker-style kitchen units and island unit, offset with Corian worksurfaces, upstand and breakfast bar. Integral Lamona self-cleaning oven. Lamona electric hob. Integral AEG dishwasher. Integral wine fridge. One-and-a-half bowl gold-coloured undermounted sink unit. Fohen gold-coloured Instant Boiling Water Tap. Samsung American-style fridge freezer and Samsung microwave (no guarantees given). Feature radiator. Engineered oak flooring. Door to dining area.
Dining Area 4.6m x 2.8m
With windows to rear and sides. French doors to rear garden. Vaulted ceiling. Firefox multi-fuel stove set on granite hearth. Built-in understair utility cupboard with Samsung washing machine and Hoover tumble dryer (no guarantees given). Fixed shelving. Engineered oak flooring.
Inner Hallway 4.7m x 1.2m
With built-in cupboard. Doors to shower room and swimming pool area. Engineered oak flooring.
Shower Room 2.2m x 1.5m
Very slightly L-shaped, with frosted window to rear. Fitted with white suite of WC, wash hand basin set on vanity unit, and fully tiled shower cubicle with mains shower and drench head.
Swimming Pool Area 11.0m x 6.0m
With double window to rear and two patio doors to front decked terrace. Vaulted ceiling with beams. Feature wall panelling. Tiled flooring. Wooden sauna room.
Games Room 6.5m x 5.1m
With two windows to front and window to side. Feature wall panels. Engineered oak flooring.
Upper Level
Landing 5.9m x 1.5m
With two Velux windows to rear. Doors to all bedrooms.
Bedroom 5.0m x 3.8m
Slightly L-shaped, with French doors to side and Juliette balcony. Fitted clothes rail. Engineered oak flooring. Door to en-suite shower room.
En-Suite Shower Room 2.5m x 1.1m
Fitted with contemporary white suite of WC and wash hand basin set in vanity units, and fully tiled shower cubicle with Mira shower and drench head. Wet-wall splashback. Amtico tiled flooring.
Bedroom 3.8m x 3.8m
With French doors and Juliette balcony to front views. Fitted open wardrobe and cupboard storage. Engineered oak flooring. Door to en-suite bathroom.
En-Suite Bathroom 2.4m x 1.8m
Fitted with contemporary white suite of WC, wash hand basin set in vanity unit, and bath with shower attachment over. Amtico tiled flooring. Tiled splashback.
Bedroom 4.2m x 3.9m
Slightly L-shaped, with French doors and Juliette balcony to front views. Door to en-suite shower room.
En-Suite Shower Room 2.4m x 1.8m
Fitted with contemporary white suite of WC, wash hand basin set in vanity unit, and fully wet-walled shower cubicle with mains shower and drench head. Tiled splashback.
Bedroom 5.4m x 3.8m
With double window to rear views. Built-in raised bed. Engineered oak flooring. Door to en-suite shower room.
En-Suite Shower Room 2.5m x 1.2m
Fitted with contemporary white suite of WC and wash hand basin set in gloss grey coloured vanity units, and fully tiled shower cubicle with Mira shower and drench head. Tiled splashback.
Garden
Allt an Ailein House is surrounded by garden grounds to all sides, equating to around 0.6 acres. Approached by a gravelled driveway providing ample parking, the grounds are laid to a mixture of lawn and a natural state, offset with mature trees and shrubs.
Travel Directions
From Fort William, take the A82 south for 8 miles, then cross over on the Corran ferry. At Ardgour, turn left and follow the road for around half a mile, turning right where signposted Clovullin. Continue along this road, passing both the sign for Ardgour Primary School and the village hall, and take the next turning on the right, signposted Ardgour House. Follow this road ahead for half a mile, passing Ardgour House on the left and bearing right. Cross a small bridge and turn right. Travel down the driveway and the property is located on the left hand side with private parking.
Please do not use Sat Nav with the registered postcode PH33 7AH. The postcode PH33 7AB is the area where the property is located however for an exact match, please use the what3words app, inputting the words - dimension.joys.over
Brochures
Sales Particulars- COUNCIL TAXA payment made to your local authority in order to pay for local services like schools, libraries, and refuse collection. The amount you pay depends on the value of the property.Read more about council Tax in our glossary page.
- Ask agent
- PARKINGDetails of how and where vehicles can be parked, and any associated costs.Read more about parking in our glossary page.
- Driveway,Private
- GARDENA property has access to an outdoor space, which could be private or shared.
- Front garden,Patio,Rear garden
- ACCESSIBILITYHow a property has been adapted to meet the needs of vulnerable or disabled individuals.Read more about accessibility in our glossary page.
- Ask agent
Energy performance certificate - ask agent
Allt an Ailein, Clovullin, Ardgour, PH33 7AH
Add an important place to see how long it'd take to get there from our property listings.
__mins driving to your place
Get an instant, personalised result:
- Show sellers you’re serious
- Secure viewings faster with agents
- No impact on your credit score



Your mortgage
Notes
Staying secure when looking for property
Ensure you're up to date with our latest advice on how to avoid fraud or scams when looking for property online.
Visit our security centre to find out moreDisclaimer - Property reference AlltanAileinClovullinArdgour. The information displayed about this property comprises a property advertisement. Rightmove.co.uk makes no warranty as to the accuracy or completeness of the advertisement or any linked or associated information, and Rightmove has no control over the content. This property advertisement does not constitute property particulars. The information is provided and maintained by MacPhee And Partners LLP, Fort William. Please contact the selling agent or developer directly to obtain any information which may be available under the terms of The Energy Performance of Buildings (Certificates and Inspections) (England and Wales) Regulations 2007 or the Home Report if in relation to a residential property in Scotland.
*This is the average speed from the provider with the fastest broadband package available at this postcode. The average speed displayed is based on the download speeds of at least 50% of customers at peak time (8pm to 10pm). Fibre/cable services at the postcode are subject to availability and may differ between properties within a postcode. Speeds can be affected by a range of technical and environmental factors. The speed at the property may be lower than that listed above. You can check the estimated speed and confirm availability to a property prior to purchasing on the broadband provider's website. Providers may increase charges. The information is provided and maintained by Decision Technologies Limited. **This is indicative only and based on a 2-person household with multiple devices and simultaneous usage. Broadband performance is affected by multiple factors including number of occupants and devices, simultaneous usage, router range etc. For more information speak to your broadband provider.
Map data ©OpenStreetMap contributors.




