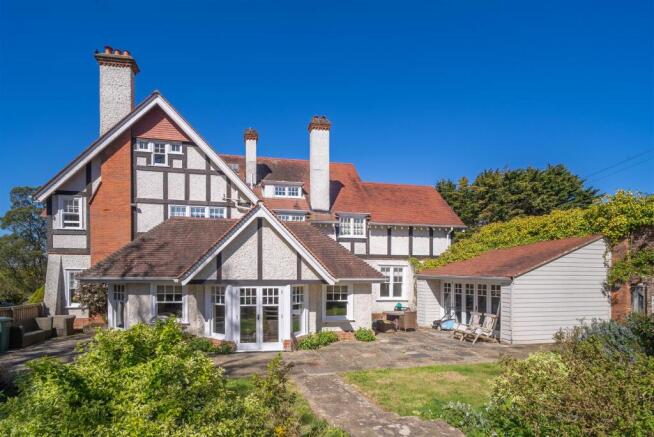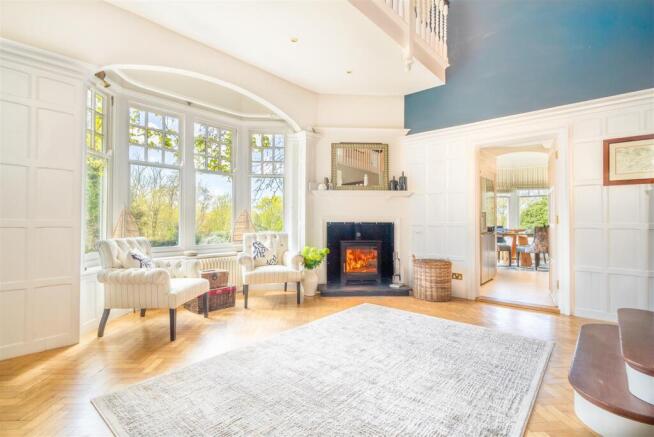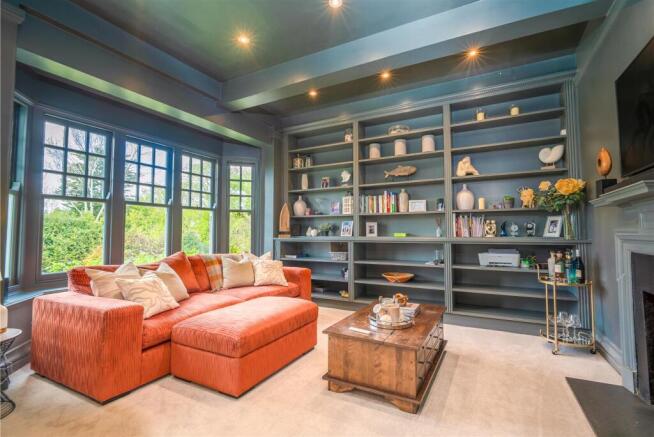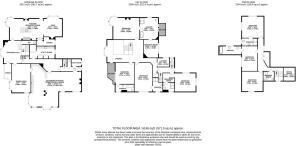Bembridge
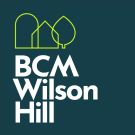
- PROPERTY TYPE
Detached
- BEDROOMS
7
- BATHROOMS
5
- SIZE
6,100 sq ft
567 sq m
- TENUREDescribes how you own a property. There are different types of tenure - freehold, leasehold, and commonhold.Read more about tenure in our glossary page.
Freehold
Description
Location - Nestled in the heart of the Coastal Village of Bembridge on the sought-after Church Road, sits Westhill.
Situated in a prime location, Westhill benefits from its proximity to the vibrant village of Bembridge, with its array of shops, cafés, and stunning coastline. Offering timeless elegance and contemporary living, Westhill presents a rare opportunity to acquire a residence in one of Bembridge’s most prestigious locations.
The Isle of Wight is celebrated as an international yachting and sailing venue, with the annual Cowes Week Regatta in August attracting competitors from all over the world. A full range of yacht and sailing clubs provide a social hub.
There are nearby golf courses including Westridge, St Georges & Shanklin and Sandown Golf Club. Ryde School with Upper Chine is the main independent (HMC) School on the Island, offering co-education from pre-school to sixth form commute to mainland schools such as Portsmouth Grammar, St Edward’s and Hordle Walhampton Prep and there are good feeder links to conveniently located public schools such as Winchester College and St Swithuns’ in Winchester, Bryanston, Canford, and the Sherborne schools in Dorset and Marlborough College in Wiltshire. The Island is blessed with a number of boutique hotels and restaurants, including The Duck, Ryde, The George, Yarmouth, The Royal, Ventnor, The Hut, Colwell Bay and The Smoking Lobster, Cowes.
History - Westhill, was constructed in 1906 for Reverend Francis, the Vicar of Bembridge, and showcases the incredible Edwardian style craftsmanship and timbered architectural style.
The Property - Westhill is a fine Edwardian style residence enjoying a large plot with views towards The Solent (seasonally dependent) and over the grounds and gardens. Believed to date back to the early 1900’s, the property benefits from the characterful features one might expect as well as contemporary improvements providing an excellent balance. The plot extends to 1.21 acres.
The property features spacious accommodation with multiple reception rooms and well-proportioned bedrooms. Period features such as vaulted ceilings, bay windows, and original fireplaces add warmth and character, while a contemporary kitchen, updated bathrooms, and efficient heating provide modern convenience. Outside, the beautifully maintained gardens offer an ideal space for relaxation or entertaining.
Ground Floor
Entrance Hall
A large mostly vaulted formal entrance with large open fire, timber panelling, herringbone floor, bay window area and views towards the stunning timber staircase that leads to the first floor.
Kitchen
A stunning triple aspect kitchen with bespoke units, Lacanche range cooker, top specification integrated appliances, granite worktops and kitchen island.
Larder
The kitchen also benefits from a large larder and space for dining, and a large granite fireplace. The kitchen has a separate larder with integrated units and a second fridge freezer.
Snug
Off the kitchen, there is a cosy snug with open fireplace, and large windows overlooking the rear garden.
Dining Room
A good-sized double aspect dining room with timber floor, panelled walls, a tile finished open fireplace and large bay windows. There is also a secret door through to the secondary kitchen/dining/lounge.
Pantry
A multi-use room, currently used as a wine store/cool room, containing storage units and a wine cooler.
W/C
A ground floor w/c with w/c and sink.
Inner Hall
Well-lit and flagstone tiled, providing access to the secondary kitchen/lounge, laundry room, W/C and secondary staircase.
Secondary Kitchen/Dining/Lounge
A generous space that can be used as a self-contained living area.
Containing an open plan kitchen with two oven Aga, granite worktops, and integrated appliances including; fridge freezer, bespoke coffee machine and wine cooler.
A dual aspect vaulted dining area with skylight, herringbone floor, and doors leading to the front garden.
The lounge area contains an architecturally styled integrated fireplace.
Basement
With window and fireplace, this well-appointed storage space provides shelving, a further large pantry and tertiary space used as a wine cellar.
Laundry Room
Thoughtfully finished with herringbone tiled floor, granite worktops, further storage, plumbing and ample room for appliances.
Coat Room
Discreetly located, herringbone tiled and perfect for all boots coats.
W/C
Small W/C with w/c and sink.
Two staircases lead to the first floor
First Floor
Landing
A large wrap-around landing accessed by the main staircase, with balconette access and seating area by the bay window.
Master Bedroom
A delightful double bedroom with large bay window providing sweeping/180 views over the rear garden, Bembridge Harbour, and Brading Downs. Off the master bedroom there is a large dressing room, a spacious en-suite, with walk-in shower, bath and vanity unit, doors to the balcony and views of the harbour.
Bedroom Two
A large double bedroom with views over the rear gardens. The bedroom enjoys a walk in wardrobe, en-suite bathroom with W/C, shower, and vanity sink.
Bedroom Three
A good sized double bedroom, with views over the front garden. Complete with an en-suite shower room, w/c, shower and vanity sink.
Bedroom Four
A double bedroom with balconette access, ensuite bathroom, w/c, basin and bath.
Laundry
A good sized space, currently housing some unit cupboards, with plumbing for either a bathroom or utility/laundry room.
A staircase leads to the second floor.
Second Floor
Landing
Extending towards the rear of the property, with office space to the right, and further storage.
Bedroom Five
A dual aspect double bedroom, with views over the rear garden and Bembridge Harbour. Complete with a well finished en-suite shower room comprising walk-in shower and vanity unit.
Bedroom Six
A single aspect double bedroom, with spacious en-suite bathroom and loft access.
Bedroom Seven
With views over the front garden, currently set up as a children’s room, with twin and bunk beds. Can be used as a double bedroom.
Bathroom
Located off the landing area, a fully tiled shower room with w/c and skylight.
Gardens And Grounds - The gardens and grounds surrounding the property extend to about 1.21 acres. Enjoying a large private gravel driveway leading to the front of the property, garage and three bay car port. A laid to lawn rear garden includes a pond and fountain, a variety of mature hedgerows, trees and shrubs, an old stable block (separated into three store rooms) and a beautiful wraparound terrace with views towards the Solent. The front courtyard is incorporated by a walled garden complete with BBQ area, herbaceous borders, potting shed and summerhouse.
General Remarks - Method of Sale
Westhill is for sale by private treaty.
Rights of Way
There are no public or private rights of way over the property.
Access
The property is accessed directly from the public highway, Church Road.
Services
Westhill is connected to all mains services, and benefits from either an electric or wet underfloor heating system to all floors.
The buildings are connected to mains water and electricity.
Broadband
76Mbps Download and 18 Mbps Upload.
Tenure and Possession
Freehold with vacant possession on completion.
Council Tax
Band - H
EPC:
D
Local Authority
Isle of Wight Council
Planning
The property is not listed though is set within the Bembridge Conservation Area.
Wayleaves and Easements
The property is being sold subject to and with the benefit of all rights including; rights of way, whether public or private, light, support, drainage, water and electricity supplies and other rights and obligations, easements and quasi-easements and restrictive covenants and all existing and proposed wayleaves for masts, pylons, stays, cables, drains, water and gas and other popes whether referred to in these particulars or not.
Plans, Areas and Schedules
These are based on the Ordnance Survey and are for reference only. They have been checked and computed by BCM and the Purchaser (s) shall be deemed to have satisfied themselves as to the description of the property. Any error or miss-statement shall not annul a sale or entitle any party to compensation in respect thereof.
Fixtures and Fittings
BCM Wilson Hill will supply a list of requests, identifying clearly which items are included within the sale, which are excluded, and which may be available by separate negotiation. This list is the sole arbiter of this regardless of whether items are referred to or photographed within these particulars.
Postcode
PO35 5NA
What3Words
///success.marker.heightens
Viewing
By appointment with BCM Wilson Hill only.
Selling Agent
Thomas Dawson
BCM Wilson Hill – Isle of Wight Office
Red Barn, Cheeks Farm
Merstone, Merstone Lane
Isle of Wight, PO30 3DE
T –
NB. These particulars are as at April 2025 and photography taken April 2025.
Brochures
Westhill_A4 16PP_EPROOF06_SPREADS.pdf- COUNCIL TAXA payment made to your local authority in order to pay for local services like schools, libraries, and refuse collection. The amount you pay depends on the value of the property.Read more about council Tax in our glossary page.
- Band: H
- PARKINGDetails of how and where vehicles can be parked, and any associated costs.Read more about parking in our glossary page.
- Yes
- GARDENA property has access to an outdoor space, which could be private or shared.
- Yes
- ACCESSIBILITYHow a property has been adapted to meet the needs of vulnerable or disabled individuals.Read more about accessibility in our glossary page.
- Ask agent
Energy performance certificate - ask agent
Bembridge
Add an important place to see how long it'd take to get there from our property listings.
__mins driving to your place
Get an instant, personalised result:
- Show sellers you’re serious
- Secure viewings faster with agents
- No impact on your credit score
About BCM Wilson Hill, Isle of Wight
BCM, Red Barn, Cheeks Farm, Merstone Lane, Merstone, Isle of Wight, PO30 3DE

Your mortgage
Notes
Staying secure when looking for property
Ensure you're up to date with our latest advice on how to avoid fraud or scams when looking for property online.
Visit our security centre to find out moreDisclaimer - Property reference 33880699. The information displayed about this property comprises a property advertisement. Rightmove.co.uk makes no warranty as to the accuracy or completeness of the advertisement or any linked or associated information, and Rightmove has no control over the content. This property advertisement does not constitute property particulars. The information is provided and maintained by BCM Wilson Hill, Isle of Wight. Please contact the selling agent or developer directly to obtain any information which may be available under the terms of The Energy Performance of Buildings (Certificates and Inspections) (England and Wales) Regulations 2007 or the Home Report if in relation to a residential property in Scotland.
*This is the average speed from the provider with the fastest broadband package available at this postcode. The average speed displayed is based on the download speeds of at least 50% of customers at peak time (8pm to 10pm). Fibre/cable services at the postcode are subject to availability and may differ between properties within a postcode. Speeds can be affected by a range of technical and environmental factors. The speed at the property may be lower than that listed above. You can check the estimated speed and confirm availability to a property prior to purchasing on the broadband provider's website. Providers may increase charges. The information is provided and maintained by Decision Technologies Limited. **This is indicative only and based on a 2-person household with multiple devices and simultaneous usage. Broadband performance is affected by multiple factors including number of occupants and devices, simultaneous usage, router range etc. For more information speak to your broadband provider.
Map data ©OpenStreetMap contributors.
