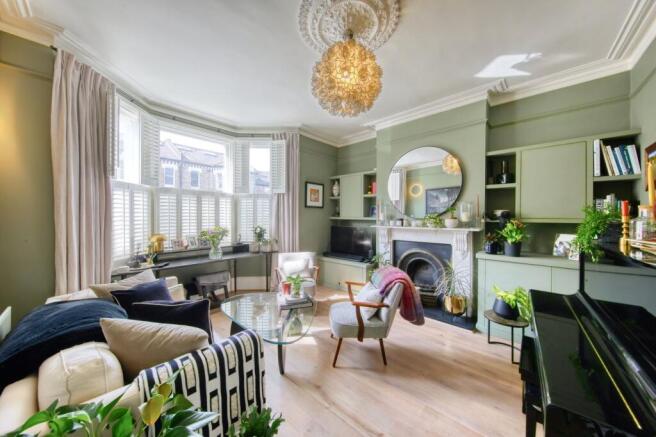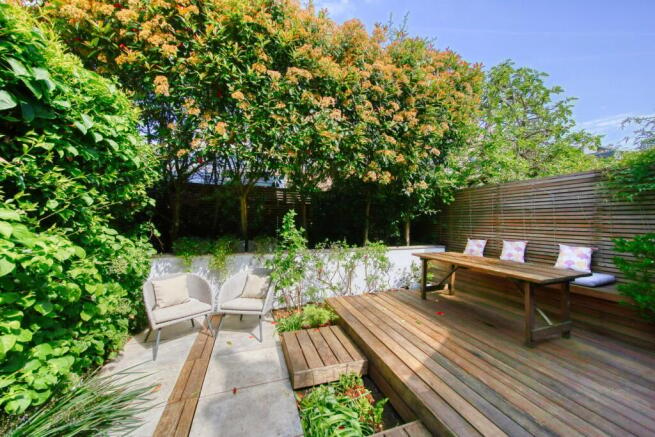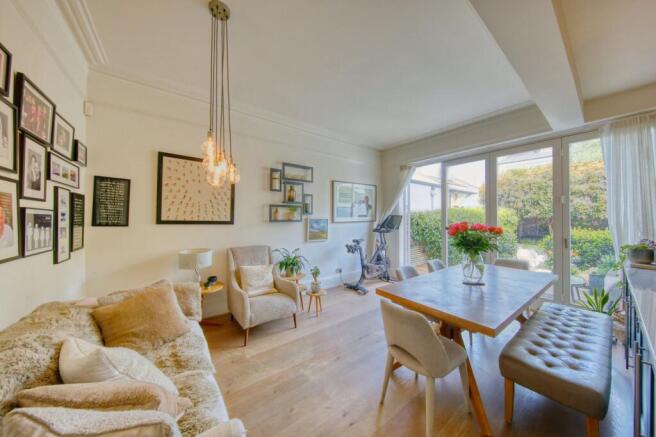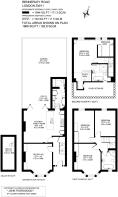Bennerley Road, London, SW11
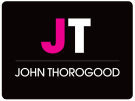
- PROPERTY TYPE
Terraced
- BEDROOMS
4
- BATHROOMS
2
- SIZE
Ask agent
- TENUREDescribes how you own a property. There are different types of tenure - freehold, leasehold, and commonhold.Read more about tenure in our glossary page.
Freehold
Key features
- Cellar
- Utility Room / WC
- Main Bedroom Suite
- Wide Front Reception
- Wide NW-Facing Garden
- Dressing Area & Office Space
- 4 Bedrooms
- 2 Bathrooms
- Kitchen/Family Room
- 1968 SQ.FT/182.8 SQ.M
Description
This exceptional, well-extended, Victorian, family house benefits from that most precious commodity; width. Stylishly presented, its fabulous, 21’ frontage makes for a luxurious feel to both the living areas and the sunny, beautifully-landscaped garden. Enviably positioned off Northcote Road’s fashionable shops and bar/restaurants , under half a mile from Clapham Junction station and in the usual catchment for the ‘outstanding’-rated Belleville Primary School.
This highly-desirable, family home, built in 1879, forms part of a rather unusual, Victorian terrace. Unusual from the point of view that this section of the street contains less houses than many similar lengths of road in the local area, the result being some rather rare and very wide family properties, of which this is one. All the rooms and the outside space benefit from this and the house provides spacious and very bright entertaining/ family living areas and a wide and secluded NW-facing rear garden which gets lovely afternoon and evening summer sun.
The property is approached through a pretty, planted, front garden with built-in bike shed, whilst inside, the house is attractively designed fitted and decorated throughout. The ceilings are high, throughout the main ground floor (including in the kitchen), which is a change from the standard, long, thin, terraced houses which dominate the local housing stock. Here you have a squarer, wider shape and a greater volume of space without doubt.
The front reception is large and square, has beautiful original features including a fireplace and ornate ceilings and a large front bay window. Behind is a wonderful room (again with high ceilings) which spans the full width of the property – to one side of it is a bespoke kitchen complete with island, stone worktops and integrated appliances. To the other side are dining and further seating areas. Folding doors lead out onto a wide sunny deck and then into a secluded, well-established garden. The house has been extended at the back into the garden to provide a very practical and well-fitted utility room with cloakroom/WC beyond. Off the wide front entrance hall, which retains further period features, is a door to a useful storage cellar. There is scope for a basement conversion and also to extend further at the rear of the house if desired (subject to obtaining the relevant consents).
Upstairs there are four spacious bedrooms and three bathrooms, arranged over the two floors. The main bedroom suite occupies the whole converted loft space, has an integrated, dressing area with built-in cupboards, a separate reading/study space plus a shower and bath en suite. The single-level, first floor is a perfect children’s floor with three further, good-size, double bedrooms (two with fitted wardrobes), plus a lovely family bathroom, which has both bath and separate walk-in shower. There is further storage in the eaves.
The irresistible conveniences of Northcote Road, which include a wonderful array of specialist shops, bar/cafés and restaurants, as well as a thriving street market, are only yards away, making Bennerley Road, which runs either side of it, an enviable location. (Once you live directly off Northcote Road, it’s hard to move away from it!) The laziest/ busiest of commuters will find Clapham Junction an ideal distance away (under half a mile of a mile) without falling too close to the congestion which immediately surrounds it. There are fast mainline services to Victoria and Waterloo as well as connection points for many bus routes. There are also numerous good schools very close by in both sectors. In particular this house is in the usual likely catchment for the Belleville Primary State School and very close to Bolingbroke Academy (State Secondary). The recreational facilities and beautiful green spaces of both Clapham and Wandsworth Commons are close by.
Brochures
Brochure 1- COUNCIL TAXA payment made to your local authority in order to pay for local services like schools, libraries, and refuse collection. The amount you pay depends on the value of the property.Read more about council Tax in our glossary page.
- Band: G
- PARKINGDetails of how and where vehicles can be parked, and any associated costs.Read more about parking in our glossary page.
- Ask agent
- GARDENA property has access to an outdoor space, which could be private or shared.
- Yes
- ACCESSIBILITYHow a property has been adapted to meet the needs of vulnerable or disabled individuals.Read more about accessibility in our glossary page.
- Ask agent
Bennerley Road, London, SW11
Add an important place to see how long it'd take to get there from our property listings.
__mins driving to your place
Get an instant, personalised result:
- Show sellers you’re serious
- Secure viewings faster with agents
- No impact on your credit score
Your mortgage
Notes
Staying secure when looking for property
Ensure you're up to date with our latest advice on how to avoid fraud or scams when looking for property online.
Visit our security centre to find out moreDisclaimer - Property reference 29011890. The information displayed about this property comprises a property advertisement. Rightmove.co.uk makes no warranty as to the accuracy or completeness of the advertisement or any linked or associated information, and Rightmove has no control over the content. This property advertisement does not constitute property particulars. The information is provided and maintained by John Thorogood, London. Please contact the selling agent or developer directly to obtain any information which may be available under the terms of The Energy Performance of Buildings (Certificates and Inspections) (England and Wales) Regulations 2007 or the Home Report if in relation to a residential property in Scotland.
*This is the average speed from the provider with the fastest broadband package available at this postcode. The average speed displayed is based on the download speeds of at least 50% of customers at peak time (8pm to 10pm). Fibre/cable services at the postcode are subject to availability and may differ between properties within a postcode. Speeds can be affected by a range of technical and environmental factors. The speed at the property may be lower than that listed above. You can check the estimated speed and confirm availability to a property prior to purchasing on the broadband provider's website. Providers may increase charges. The information is provided and maintained by Decision Technologies Limited. **This is indicative only and based on a 2-person household with multiple devices and simultaneous usage. Broadband performance is affected by multiple factors including number of occupants and devices, simultaneous usage, router range etc. For more information speak to your broadband provider.
Map data ©OpenStreetMap contributors.
