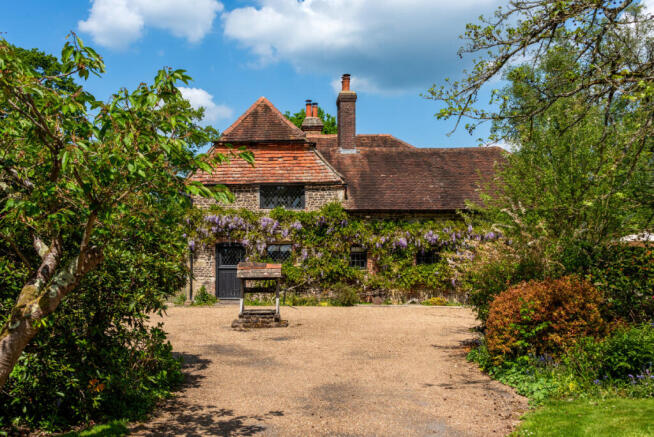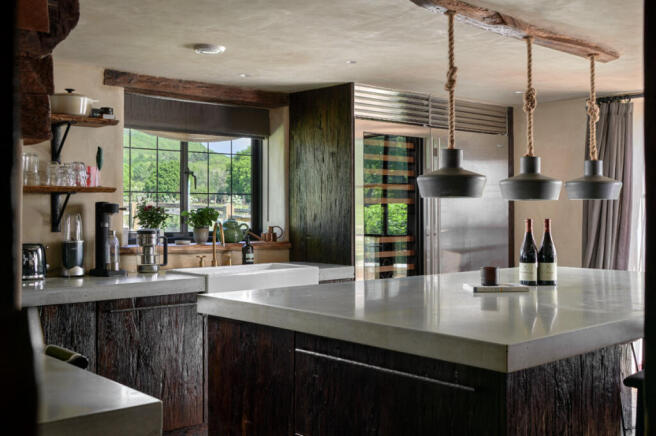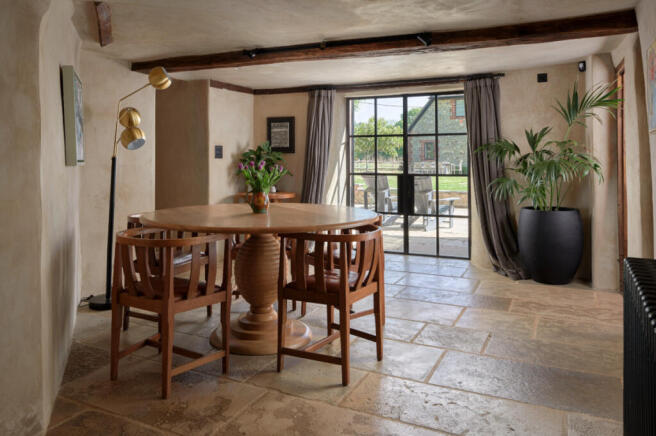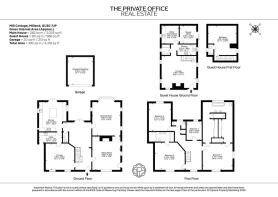Milland, West Sussex

- PROPERTY TYPE
Detached
- BEDROOMS
6
- BATHROOMS
3
- SIZE
4,218 sq ft
392 sq m
- TENUREDescribes how you own a property. There are different types of tenure - freehold, leasehold, and commonhold.Read more about tenure in our glossary page.
Freehold
Key features
- In the Heart of the South Downs
- Character Cottage
- Guest Cottage
- 1.5 acres
- 500 yards from Milland Village
Description
Recently renovated, and in many parts entirely rebuilt, to the most exacting of standards and with the highest level of finish.
With some of the most beautiful views overlooking the Downs, Mill Cottage is a wonderful example of idyllic country living.
Sat in the centre of a 1.52 acre plot, with the main house extending to over 3000sqft and a separate guest cottage and garage offering a further 1000sqft, Mill Cottage would make for a sensational country escape, family home or weekend retreat.
Originally built in 1651, Mill Cottage retains original character throughout the home whilst being packed with modern amenities.
The ground floor extends from the entrance corridor to three reception rooms, with the corridor itself opening out in to a family dining area. Leading on from there is the kitchen, elegantly designed with Sub-Zero & Wolf appliances and the same uncompromising level of finish, with a utility room and downstairs WC.
Throughout the home you will notice modern features such as Control4 smart home systems, integrated TV’s, distributed internet and a 12 camera security system, all cleverly integrated in to the authentic lime plaster walls which can be seen throughout.
The first floor is home to all four bedrooms, including one of the most well presented principal suites that you can picture. With unparalleled views from all the windows on the floor, feature lighting and air conditioning, all balanced with the original and restored windows with stone surround.
The two en suites are particular highlights, with a luxurious feel and detailed touches such as his and hers stone sinks. This is a calm and restful space that exudes quality within every inch of it.
The second and third bedrooms are comfortable doubles, with an equally as impressive en suite to the second room.
The fourth bedroom would make for an excellent day room, or study space.
Mill Cottage sits in a plot of 1.5 acres, only 500 yards from the centre of the village of Milland and the local pub, The Rising Sun, and the local shop.
Milland is an ancient settlement located close to the town of Liphook, that offers convenient access to a range of transport links such as the A3, and a mainline train station in to London Waterloo.
Planning is currently approved for the relocation of the main drive, landscaping of gardens to the front, and movement of the main parking space to sit adjacent to the front door.
The guest cottage is a fully featured building, rebuilt in 1980 in the same style as the main home, that offers two further bedrooms, a kitchen, dining room and bathroom.
This is an incredibly flexible space that could also be used as a studio, cinema room, party barn, gym or other variation.
Planning was previously approved, and now lapsed, for the detached garage to be extended to include a new studio space.
Brochures
Brochure 1- COUNCIL TAXA payment made to your local authority in order to pay for local services like schools, libraries, and refuse collection. The amount you pay depends on the value of the property.Read more about council Tax in our glossary page.
- Band: H
- PARKINGDetails of how and where vehicles can be parked, and any associated costs.Read more about parking in our glossary page.
- Yes
- GARDENA property has access to an outdoor space, which could be private or shared.
- Yes
- ACCESSIBILITYHow a property has been adapted to meet the needs of vulnerable or disabled individuals.Read more about accessibility in our glossary page.
- Ask agent
Milland, West Sussex
Add an important place to see how long it'd take to get there from our property listings.
__mins driving to your place
Get an instant, personalised result:
- Show sellers you’re serious
- Secure viewings faster with agents
- No impact on your credit score
About The Private Office: Real Estate, Covering London and The Country
The Boathouse Millbrook, Guildford, GU1 3XJ

Your mortgage
Notes
Staying secure when looking for property
Ensure you're up to date with our latest advice on how to avoid fraud or scams when looking for property online.
Visit our security centre to find out moreDisclaimer - Property reference RX535910. The information displayed about this property comprises a property advertisement. Rightmove.co.uk makes no warranty as to the accuracy or completeness of the advertisement or any linked or associated information, and Rightmove has no control over the content. This property advertisement does not constitute property particulars. The information is provided and maintained by The Private Office: Real Estate, Covering London and The Country. Please contact the selling agent or developer directly to obtain any information which may be available under the terms of The Energy Performance of Buildings (Certificates and Inspections) (England and Wales) Regulations 2007 or the Home Report if in relation to a residential property in Scotland.
*This is the average speed from the provider with the fastest broadband package available at this postcode. The average speed displayed is based on the download speeds of at least 50% of customers at peak time (8pm to 10pm). Fibre/cable services at the postcode are subject to availability and may differ between properties within a postcode. Speeds can be affected by a range of technical and environmental factors. The speed at the property may be lower than that listed above. You can check the estimated speed and confirm availability to a property prior to purchasing on the broadband provider's website. Providers may increase charges. The information is provided and maintained by Decision Technologies Limited. **This is indicative only and based on a 2-person household with multiple devices and simultaneous usage. Broadband performance is affected by multiple factors including number of occupants and devices, simultaneous usage, router range etc. For more information speak to your broadband provider.
Map data ©OpenStreetMap contributors.




