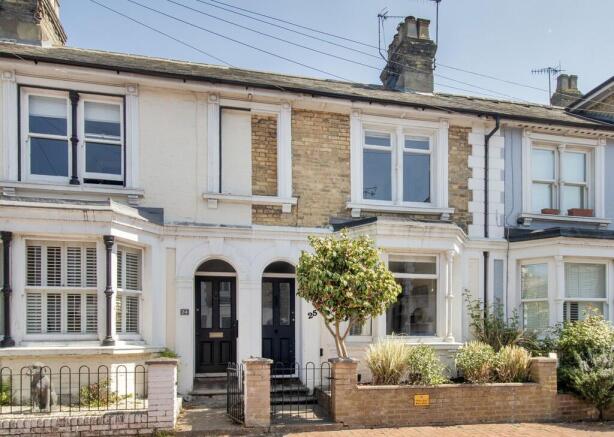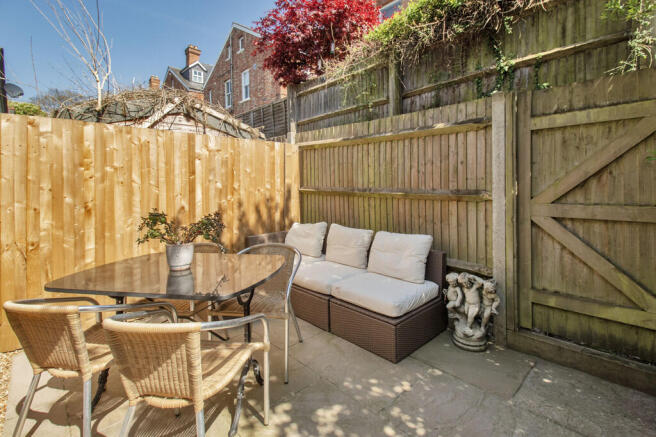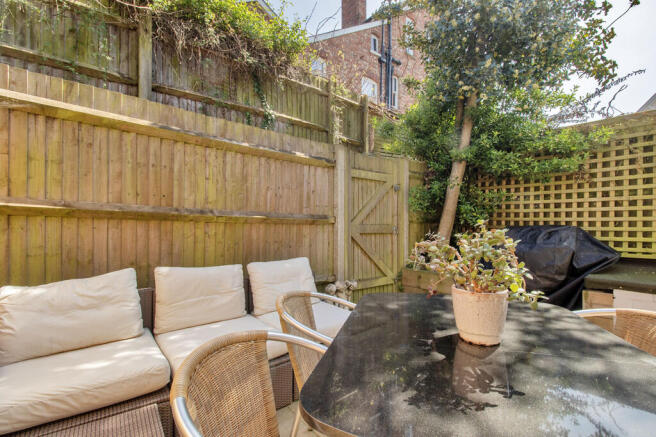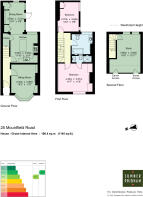3 bedroom house for sale
Mountfield Road, Tunbridge Wells

- PROPERTY TYPE
House
- BEDROOMS
3
- BATHROOMS
2
- SIZE
Ask agent
- TENUREDescribes how you own a property. There are different types of tenure - freehold, leasehold, and commonhold.Read more about tenure in our glossary page.
Freehold
Key features
- Beautifully presented and significantly improved 3 bedroom Victorian House.
- Sought after location between the parks, within minutes walk of the mainline station.
- Open plan kitchen/dining room with island unit and door out to garden.
- Dining area with space saving bench and matching storage cupboards.
- Well proportioned sitting room, panelled walls, bespoke cupboards, bay window to front.
- Period staircase with attractive runner carpet.
- Principle bedroom, panelled walls, built in wardrobe cupboards, windows to front.
- Ensuite shower room plus separate luxuriously appointed family bathroom.
- 2 further bedrooms, one with access to a boarded attic space with fitted loft ladder.
- Courtyard garden accessed from dining room with area of artificial grass and seating/BBQ area.
Description
An attractive and beautifully presented Victorian town house.
Comprehensively remodelled and refurbished over the last 3 years to include, central heating system, kitchen, bathroom and decorated throughout
Much sought after location between Calverley Grounds and Grove Park, and within minutes' walk to central station.
Ideally suited to buyers seeking an attractive central location close to the Pantiles and High Street.
Thoughtfully remodelled accommodation includes an open plan kitchen living area and attractive bay fronted sitting room with panelled walls on the ground floor.
First floor accommodation includes a panelled walled principal bedroom with modern ensuite shower room plus a luxuriously appointed main bathroom and a second double bedroom.
Converted top floor (2023) providing a good sized double bedroom.
Garden with path to a recessed covered porch and front door into the hall.
Well-proportioned sitting room features panelled walls, period fireplace with tiled hearth, and bespoke cupboards with display shelves in recesses either side, column radiator and bay window to the front.
Open plan kitchen dining room with extensive work surfaces and comprehensive range of cupboards including a built in pantry cupboard, and matching wall mounted cabinets finished with handmade Moroccan tiled walls, plus attractive wooden display shelves.
Induction hob and electric oven has been built into former chimney breast recess, attractive shallow double ceramic sink, integrated dishwasher.
Matching island unit with cupboards beneath and 3 person breakfast bar, large period sash window overlooking the rear garden and wide arch through to a dining room presented with panelled walls thoughtfully incorporating space saving bench seating for a dining table, matching storage cupboards either side, one built as a utility cupboard with plumbing for washing machine.
Period staircase in the hall finished with attractive runner carpet leads to the first floor landing which gives access to all rooms and staircase to the second floor.
Principal bedroom to the front has been finished with panelled walls and matching panelled doors to a pair of wardrobes either side of a marble fireplace, pair of windows to the front.
Ensuite shower room with shower cubicle, tiled walls incorporating useful recessed storage space, washbasin with cupboard beneath, WC with concealed cistern.
Double bedroom 2 with fitted wardrobe cupboard, cast iron fireplace and sash window to the side.
Useful access to a boarded attic space with a fitted loft ladder.
Luxuriously appointed bathroom comprising of panelled bath with separate drench shower head above, tiled walls with 2 useful tiled recesses, painted cast iron fireplace surround, washbasin with cupboard beneath, low level WC, tiled floor, fitted towel rail and attractive panelled walls.
Staircase leads to second floor and double bedroom 3 which is also an ideal office with 2 windows to the rear an access to eaves storage.
Outside
Access from the dining room leads to a courtyard garden which is arranged on 2 levels.
Immediately outside the back door is an ideal play area currently with artificial lawn and access into a brick built sizable shed, steps to the side lead to a raised level area ideal for seating and BBQ, mature holly tree for privacy and retractable outside washing line.
To the front of the property: The house is set back from Mountfield Road, with wrought iron gate and a mature shrubs including a Camelia
Permit parking available zone B.
Location
Highly sought after central location Mountfield gives access into Calverley Grounds and is also within walking distance to Grove Park, Claremont Primary School, the High Street with its cages' independent shops and to the famous Pantiles.
Tunbridge Wells station with it fast a regular service into London and the coast is 0.2 miles away.
Practicalities
Council Tax Band D
Comprehensively refurbished and remodelled over the past 3 years to include, central heating system, new bathrooms, kitchen and decorated throughout.
Planning permission for rear extension, reference 22/03071/FULL
Viewing
Strictly by appointment only through sole agents Sumner Pridham
Brochures
Sales Brochure- COUNCIL TAXA payment made to your local authority in order to pay for local services like schools, libraries, and refuse collection. The amount you pay depends on the value of the property.Read more about council Tax in our glossary page.
- Band: D
- PARKINGDetails of how and where vehicles can be parked, and any associated costs.Read more about parking in our glossary page.
- Permit
- GARDENA property has access to an outdoor space, which could be private or shared.
- Yes
- ACCESSIBILITYHow a property has been adapted to meet the needs of vulnerable or disabled individuals.Read more about accessibility in our glossary page.
- Ask agent
Mountfield Road, Tunbridge Wells
Add an important place to see how long it'd take to get there from our property listings.
__mins driving to your place
Get an instant, personalised result:
- Show sellers you’re serious
- Secure viewings faster with agents
- No impact on your credit score
Your mortgage
Notes
Staying secure when looking for property
Ensure you're up to date with our latest advice on how to avoid fraud or scams when looking for property online.
Visit our security centre to find out moreDisclaimer - Property reference 103214001537. The information displayed about this property comprises a property advertisement. Rightmove.co.uk makes no warranty as to the accuracy or completeness of the advertisement or any linked or associated information, and Rightmove has no control over the content. This property advertisement does not constitute property particulars. The information is provided and maintained by Sumner Pridham, Tunbridge Wells. Please contact the selling agent or developer directly to obtain any information which may be available under the terms of The Energy Performance of Buildings (Certificates and Inspections) (England and Wales) Regulations 2007 or the Home Report if in relation to a residential property in Scotland.
*This is the average speed from the provider with the fastest broadband package available at this postcode. The average speed displayed is based on the download speeds of at least 50% of customers at peak time (8pm to 10pm). Fibre/cable services at the postcode are subject to availability and may differ between properties within a postcode. Speeds can be affected by a range of technical and environmental factors. The speed at the property may be lower than that listed above. You can check the estimated speed and confirm availability to a property prior to purchasing on the broadband provider's website. Providers may increase charges. The information is provided and maintained by Decision Technologies Limited. **This is indicative only and based on a 2-person household with multiple devices and simultaneous usage. Broadband performance is affected by multiple factors including number of occupants and devices, simultaneous usage, router range etc. For more information speak to your broadband provider.
Map data ©OpenStreetMap contributors.







