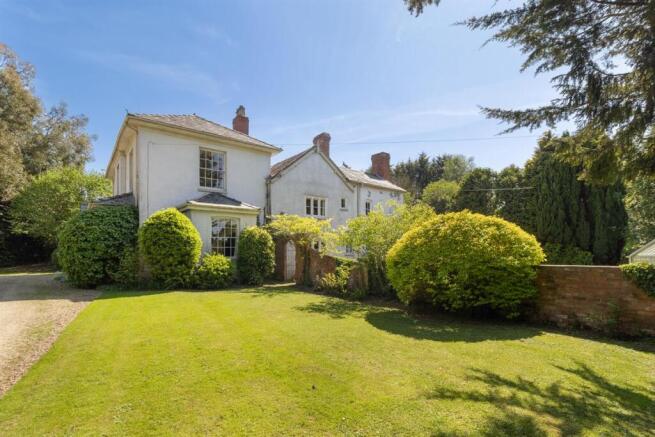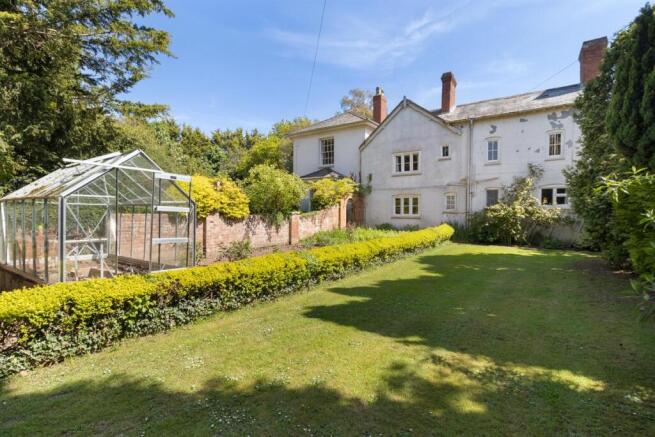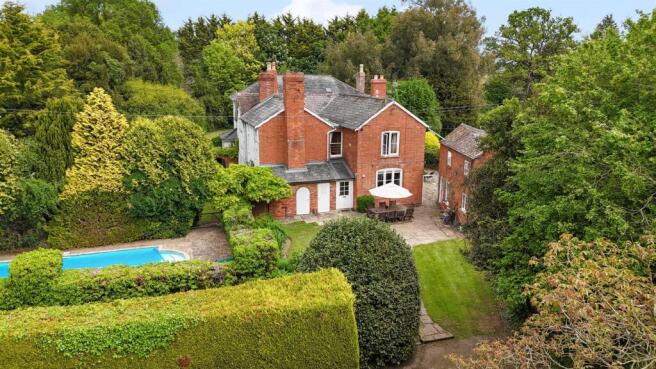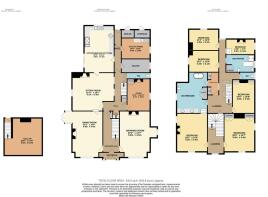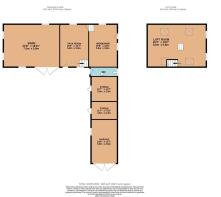
The Old Rectory, Little Marcle, Ledbury, Herefordshire, HR8

- PROPERTY TYPE
Detached
- BEDROOMS
6
- BATHROOMS
2
- SIZE
Ask agent
- TENUREDescribes how you own a property. There are different types of tenure - freehold, leasehold, and commonhold.Read more about tenure in our glossary page.
Freehold
Key features
- A Distinctive Grade II Listed Former Rectory
- Wealth Of Character & Architectural Charm
- Idyllic Position Nestled Within Herefordshire Countryside
- Two Acres Of Garden
- Further 4.5 Acre Paddock
- Excellent Range Of Outbuildings
- Swimming Pool
- Ample Parking
- No Onward Chain
Description
A Rare Opportunity To Acquire A Distinctive Grade II Listed Former Rectory, Rich In History And Architectural Charm, Set In The Heart Of The Beautiful Herefordshire Countryside With 2 Acres Of Garden, A Further 4.5 Acre Paddock, Excellent Range Of Stunning Outbuildings With Potential For Conversion (Subject To Planning), Ample Parking And Swimming Pool. No Chain. EPC G
Location
The Old Rectory enjoys a private setting in a rural, yet accessible, Herefordshire village. Little Marcle is set amidst the rolling Herefordshire countryside, offering a peaceful lifestyle while remaining well connected. The nearby market town of Ledbury (approximately 4 miles away) provides a wide range of amenities, including independent shops, supermarkets, cafés, restaurants, and a mainline railway station with direct services to Hereford, Worcester, Birmingham, and London. The larger centres of Hereford (15 miles), Worcester (20 miles), and Gloucester (20 miles) are also within easy reach, offering extensive shopping, leisure, and cultural facilities.
The M50 motorway (Junction 2) is just 6 miles away, providing a fast link to the M5 and the wider motorway network.
The area is well served by highly regarded schools, including primary and secondary options in Ledbury, as well as independent schools such as The Elms, Malvern College, Malvern St James and Hereford Cathedral School. Picturesque Little Marcle offers the perfect balance of rural tranquillity, excellent transport connections and convenient access to everyday amenities.
Description
A rare opportunity to acquire a Grade II listed former rectory, rich in history and architectural charm, set in the heart of the beautiful Herefordshire countryside.
The Old Rectory is a striking period home offering spacious and elegant accommodation arranged over two floors and a cellar. The property has evolved over several centuries, showcasing a blend of architectural styles: the central core of the house dates back to the Jacobean period, the front facade reflects the elegance of the Georgian era, and a Victorian extension at the rear adds further character and living space. Together, these elements create a wonderful fusion of historic detail, including sash windows, high ceilings, original floorboards, intricate cornicing, and impressive open fireplaces.
The house stands within approximately two acres of mature gardens and grounds, featuring a large expanse of lawn, a swimming pool, beautifully established trees, a kitchen garden and stunning views over open countryside. A further four-and-a-half acres of adjoining paddock land are included in the sale, ideal for equestrian use, smallholding, or simply to enhance the privacy and lifestyle on offer.
Complementing the house are a range of traditional outbuildings, which offer exciting potential for conversion (subject to the necessary planning consents). These buildings could be transformed into ancillary accommodation, home offices, holiday lets, or provide further space for a variety of lifestyle or business uses.
The Old Rectory represents a rare and special opportunity to acquire a substantial country home with land, outbuildings, and a rich architectural heritage - all set in one of Herefordshire's most sought-after locations.
Vestibule
Tiled floor, door to:
Entrance Hall
Stairs to first floor, doors to drawing room, dining room and inner hall
Drawing Room 6.87m (22ft 2in) x 4.52m (14ft 7in)
Two sash windows to front and side, fireplace (not working)
Dining Room 6.87m (22ft 2in) x 4.49m (14ft 6in)
Sash window to side, door to patio and garden, fireplace and door to:
Sitting Room 6.17m (19ft 11in) x 5.61m (18ft 1in)
Window to patio and garden, wood burning stove, door to kitchen (described later) and door to
Inner Hall
Door to cellar, second staircase to the first floor, door to rear hall and study (described later) and door to:
WC
Low level WC, wash hand basin and window to lawn and kitchen garden.
Study 4.80m (15ft 6in) x 3.38m (10ft 11in)
Window to rose/kitchen garden, fireplace and built-in storage.
Cellar 5.58m (18ft) x 5.50m (17ft 9in)
Rear Hall
Door to back garden, utility room and pantry.
Pantry
Utility Room 4.49m (14ft 6in) x 2.84m (9ft 2in)
Space for white goods.
Kitchen/Breakfast Room 6.90m (22ft 3in) x 4.37m (14ft 1in)
Sliding patio doors to patio and garden, tiled floor, base and eye-level units over work surface, oil-fired four-door AGA, stainless steel sink and drainer, window to back garden, electric oven, space for dishwasher and fridge freezer. Electric hob.
First landing
Accessed from the entrance hall staircase. Window to front garden, door to second landing and doors to bedroom one and two.
Bedroom One 5.11m (16ft 6in) x 4.52m (14ft 7in)
Dual aspect sash windows, built in wardrobes with one containing a sink.
Bedroom Two 5.61m (18ft 1in) x 4.49m (14ft 6in)
Dual aspect sash windows, fireplace, steps down to:
Jack & Jill Bathroom
Window to garden, two sinks, low level WC, freestanding bath, built-in wardrobes. This bathroom can be access from bedroom two, second landing and laundry room.
Second Landing
Steps to inner landing, door to first landing, bathroom, bedroom three, WC and laundry.
Laundry
Space for washing machine and dryer, built in wardrobes, airing cupboard with lagged hot water cylinder. Door to Jack & Jill bathroom.
Bedroom Three 4.65m (15ft) x 3.30m (10ft 8in)
Window to rose/kitchen garden, and built-in wardrobes.
WC
Low level WC.
Inner Landing
Doors to bedroom four, five and six and family bathroom.
Bedroom Four 4.39m (14ft 2in) x 3.20m (10ft 4in)
Window to patio and garden
Family Bathroom
Window to rose/kitchen garden, shower cubicle with mains powered shower, low level WC, sunken bath, wash hand basin and airing cupboard with lagged hot water cylinder.
Bedroom Five 4.39m (14ft 2in) x 3.30m (10ft 8in)
Window to back garden
Bedroom Six 4.54m (14ft 8in) x 2.30m (7ft 5in)
Window to rose/kitchen garden, fireplace (unused).
Outside
Access & Grounds
The Old Rectory is approached via two separate gated driveways. The primary driveway leads to the front of the main house, where a lawn, mature trees, and ample parking create an impressive arrival. From here, there is access to both the front and rear gardens, as well as the surrounding land.
The second gated driveway provides direct access to the outbuildings, garage, and additional parking. This entrance also offers secure gated access to approximately 4.5 acres of land located at the rear of the property. While this entrance primarily serves the outbuildings and land, it also allows access to the main house if required. The property has in total approximately 6.5 acres of land.
Rose/Kitchen Garden
The rose/kitchen garden is attractively landscaped and can be reached via an ornate brick archway from the secondary driveway or directly from the main drive. This area features a generous lawn, greenhouse, and steps leading to a swimming pool with a spacious patio surround, ideal for outdoor entertaining. Mature trees and established hedging offer both privacy and a charming outlook.
Side & Rear Gardens
To the rear, the garden has been thoughtfully tiered to create distinct zones. A paved patio accessed via the kitchen offers space for al fresco dining, while steps bordered by well-stocked flowerbeds lead to a lawned area enclosed by a picket fence. A trellis archway opens to a one-acre paddock dotted with mature trees, beyond which a five-bar gate gives access to a former market garden. This in turn leads to the further 4.5 acres of land, all of which can also be accessed by vehicle via the secondary driveway.
To the side of the property, a further garden area provides access to the rear hall. This area also includes an external boiler cupboard housing the oil-fired boiler, along with an additional storage space.
Outbuildings
Within the grounds is a substantial range of traditional Grade II-listed outbuildings, offering tremendous potential for conversion subject to the necessary planning consents. These include:
The Dolls House 340sq ft
A two-storey brick-built structure. The ground floor (20ft 9 x 8ft 2) is open plan and includes a shower unit and WC, with mains water, power, and lighting connected. The first floor (20ft 9 x 8ft 2) comprises a triple-aspect room with natural light and electricity, offering excellent scope for use as a studio, office, or further accommodation.
Garage 19ft 5'' x 11ft 7''
A large garage building with a mezzanine level above, offering ideal storage or conversion potential
Stables 11ft 7'' x 7ft 10'' and 11ft 7'' x 11ft 0''
Two stable units with an adjoining WC.
Main Barn 24ft 8'' x 18ft 11''
Barn: This barn is divided into three sections:
Tack Room 19ft 6'' x 12ft 7''
Featuring a staircase to the first floor, windows to the front and rear, and steps down to the:
Workshop 19ft 0'' x 12ft 6''
With door to driveway and windows to the front and side.
First Floor 26ft 3'' x 19ft 2''
With windows to three elevations and steps up to a mezzanine level offering generous space and flexibility for a variety of uses.
Services
We have been advised that mains water and electrics are connected to the property. Drainage is via a private system and heating is via an oil fired boiler. the property is connected to super-fast broadband. This information has not been checked with the respective service providers and interested parties may wish to make their own enquiries with the relevant local authority. No statement relating to services or appliances should be taken to imply that such items are in satisfactory working order and intending occupiers are advised to satisfy themselves where necessary.
Directions
From the Agents Ledbury Office head south on New Street toward The Full Picture. At the roundabout take the third exit onto the Ross Road A449. Follow this road for 2.1 miles and at the Preston Cross roundabout take the third exit to Little Marcle A4172. Follow this road for approx 0.8miles and just after the Church take the first left hand turning into Little Marcle Court Road. The property can be found immediately on the left hand side.
Council Tax
COUNCIL TAX BAND "G"
This information may have been obtained from the local council website only and applicants are advised to consider obtaining written confirmation.
Energy Performance Certificate
The EPC rating for this property is G (17).
Viewing
By appointment to be made through the Agent's Ledbury Office (Tel: )
General
Intending purchasers will be required to produce identification documentation and proof of funding in order to comply with The Money Laundering, Terrorist Financing and Transfer of Funds Regulations 2017. More information can be made available upon request.
John Goodwin FRICS has made every effort to ensure that measurements and particulars are accurate however prospective purchasers/tenants must satisfy themselves by inspection or otherwise as to the accuracy of the information provided. No information with regard to planning use, structural integrity, tenure, availability/operation, business rates, services or appliances has been formally verified and therefore prospective purchasers/tenants are requested to seek validation of all such matters prior to submitting a formal or informal intention to purchase/lease the property or enter into any contract.
Tenure
We are advised (subject to legal confirmation) that the property is freehold.
Brochures
Brochure- COUNCIL TAXA payment made to your local authority in order to pay for local services like schools, libraries, and refuse collection. The amount you pay depends on the value of the property.Read more about council Tax in our glossary page.
- Ask agent
- PARKINGDetails of how and where vehicles can be parked, and any associated costs.Read more about parking in our glossary page.
- Yes
- GARDENA property has access to an outdoor space, which could be private or shared.
- Yes
- ACCESSIBILITYHow a property has been adapted to meet the needs of vulnerable or disabled individuals.Read more about accessibility in our glossary page.
- Ask agent
The Old Rectory, Little Marcle, Ledbury, Herefordshire, HR8
Add an important place to see how long it'd take to get there from our property listings.
__mins driving to your place
Get an instant, personalised result:
- Show sellers you’re serious
- Secure viewings faster with agents
- No impact on your credit score
Your mortgage
Notes
Staying secure when looking for property
Ensure you're up to date with our latest advice on how to avoid fraud or scams when looking for property online.
Visit our security centre to find out moreDisclaimer - Property reference 10025. The information displayed about this property comprises a property advertisement. Rightmove.co.uk makes no warranty as to the accuracy or completeness of the advertisement or any linked or associated information, and Rightmove has no control over the content. This property advertisement does not constitute property particulars. The information is provided and maintained by John Goodwin FRICS, Ledbury. Please contact the selling agent or developer directly to obtain any information which may be available under the terms of The Energy Performance of Buildings (Certificates and Inspections) (England and Wales) Regulations 2007 or the Home Report if in relation to a residential property in Scotland.
*This is the average speed from the provider with the fastest broadband package available at this postcode. The average speed displayed is based on the download speeds of at least 50% of customers at peak time (8pm to 10pm). Fibre/cable services at the postcode are subject to availability and may differ between properties within a postcode. Speeds can be affected by a range of technical and environmental factors. The speed at the property may be lower than that listed above. You can check the estimated speed and confirm availability to a property prior to purchasing on the broadband provider's website. Providers may increase charges. The information is provided and maintained by Decision Technologies Limited. **This is indicative only and based on a 2-person household with multiple devices and simultaneous usage. Broadband performance is affected by multiple factors including number of occupants and devices, simultaneous usage, router range etc. For more information speak to your broadband provider.
Map data ©OpenStreetMap contributors.
