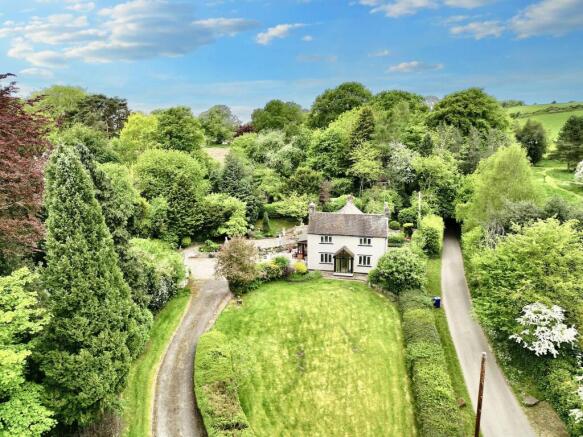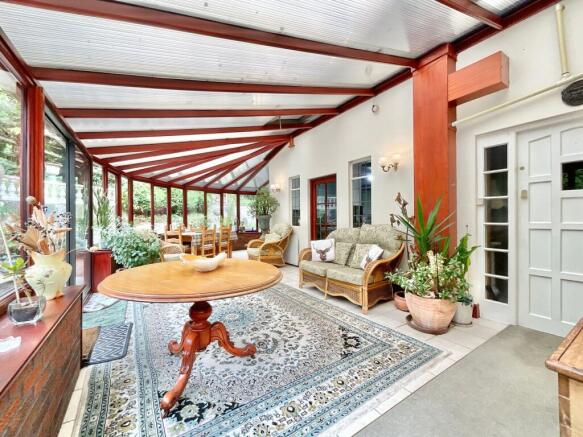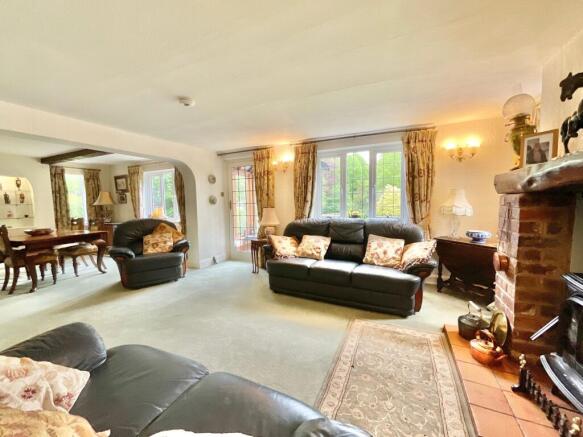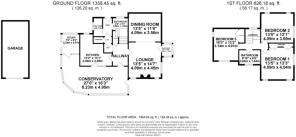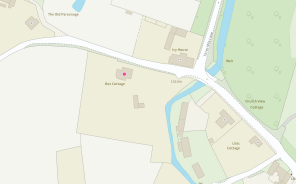
Whitmore, Newcastle, ST5

- PROPERTY TYPE
Detached
- BEDROOMS
3
- BATHROOMS
2
- SIZE
1,518 sq ft
141 sq m
- TENUREDescribes how you own a property. There are different types of tenure - freehold, leasehold, and commonhold.Read more about tenure in our glossary page.
Freehold
Key features
- This wonderful cottage will be dream come true and a huge opportunity for the right buyer to either delve into and make their own or a possible development opportunity.
- With three generous double bedrooms and two bathrooms, one to the ground floor that have been more recently updated.
- The expansive conservatory wraps around the cottage offering the perfect space for the whole family to gather, overlooking the gardens, making it a lovely space to spend most of your time.
- There's a kitchen, pantry, utility space, plenty of storage and a large open-plan lounge and dining room, ideal for social gatherings.
- Sitting on a plot of just over an acre, with two driveways, garages, outbuildings and plethora of beautiful mature trees, shrubs, plants and gardens that will have you very excited.
Description
You may need to be box clever after you’ve viewed this sensational cottage as we think you’ll leave with your head spinning with ideas and excitement about the journey you’re about to take when you’re the new lucky owner of Box Cottage. Drawing up the swooping driveway you’ll arrive at the top of the hill with views that won’t disappoint you, overlooking the expansive front garden and over to the beautiful chapel on the hill in the distance, so you certainly won’t get any feeling of being boxed in! Entering the cottage via the huge conservatory which wraps around two sides, this wonderful space is the heart of the home where you can sit and chat with the family or friends, host dinners or simply relax and enjoy the variety of nature that flourishes and flutters throughout the changing seasons. Attached to the conservatory is a office, a quaint place to work rest or play.
The entrance hallway leads left in to the kitchen although there is a door from the conservatory straight into the kitchen also. Fitted with matching wall and base units, work top over, spaces for appliances, sink and a small breakfast bar. Back to the hall which is lined with lovely wood panelling, there’s a door with storage beneath the staircase, to the left a small corridor leading you through to another storage cupboard, the utility room and a bathroom which has been modernised offering a W.C, vanity unit with sink, although there is room for a shower enclosure should you wish to add one. The final boxes to tick off your list is the lounge and dining room which are open-plan offering a lovely space for those large gatherings or cosy evenings in the colder months with the log burner flickering away. Being the original parts of the cottage with lovely features such as beams to the ceiling, a fireplace and windows wrapping around the rooms allowing bursts of light from all angles, this comforting space also provides the stunning views down the front garden with an oak framed porch, a lovely little spot to enjoy the morning sun. Upstairs Box cottage offers three very generous double bedrooms with fitted wardrobes and a family bathroom.
Heading outside now which is where you really are going to start ticking those boxes off. Starting at the patio, walk across the gravelled driveway towards the garage which offers the space to park a car and an abundance of storage with the additional sheds. The driveway splits in two once you arrive through the gate of Box Cottage with the driveway on the left leading around to a large parking area and back around further to the garage. Now this is the part where you’ll might start thinking outside the box as there could be an opportunity for development here for some buyers. Alternatively, continue up to a large garden that extends end to end of this incredible acre plot, a joyful space that no doubt if you have little ones, they will enjoy to their hearts content! This is certainly the garden that keeps giving, with interesting little nooks for you to explore, a decked patio area, and pathways winding throughout with a gorgeous and eclectic collection of beautiful specimen trees, shrubs and flowers bursting bright colours in every direction. The thing is with Box Cottage, viewing this and not being in the right position to buy it, could open up a Pandora’s Box of issues for you as this could be a race for the first person over the line to be ready to make an offer! Call the Eccleshall office today to arrange your private viewing
EPC Rating: E
Location
Whitmore/Baldwins Gate sits just minutes drive from Newcastle-Under-Lyme and within easy access of junction 15 of the M6 motorway making it a rural village with excellent commuter links. The village is equipped with a pub and post office/shop whilst there are large attractions near by such as Slaters Craft Village with a range of boutique shops, tea rooms and restaurants. The A53 runs through the centre of the village giving connections Shropshire and to the A51 leading to into Cheshire.
- COUNCIL TAXA payment made to your local authority in order to pay for local services like schools, libraries, and refuse collection. The amount you pay depends on the value of the property.Read more about council Tax in our glossary page.
- Band: F
- PARKINGDetails of how and where vehicles can be parked, and any associated costs.Read more about parking in our glossary page.
- Yes
- GARDENA property has access to an outdoor space, which could be private or shared.
- Yes
- ACCESSIBILITYHow a property has been adapted to meet the needs of vulnerable or disabled individuals.Read more about accessibility in our glossary page.
- Ask agent
Whitmore, Newcastle, ST5
Add an important place to see how long it'd take to get there from our property listings.
__mins driving to your place
Your mortgage
Notes
Staying secure when looking for property
Ensure you're up to date with our latest advice on how to avoid fraud or scams when looking for property online.
Visit our security centre to find out moreDisclaimer - Property reference 898d919d-ccde-4fbd-9d75-2c616e41e392. The information displayed about this property comprises a property advertisement. Rightmove.co.uk makes no warranty as to the accuracy or completeness of the advertisement or any linked or associated information, and Rightmove has no control over the content. This property advertisement does not constitute property particulars. The information is provided and maintained by James Du Pavey, Eccleshall. Please contact the selling agent or developer directly to obtain any information which may be available under the terms of The Energy Performance of Buildings (Certificates and Inspections) (England and Wales) Regulations 2007 or the Home Report if in relation to a residential property in Scotland.
*This is the average speed from the provider with the fastest broadband package available at this postcode. The average speed displayed is based on the download speeds of at least 50% of customers at peak time (8pm to 10pm). Fibre/cable services at the postcode are subject to availability and may differ between properties within a postcode. Speeds can be affected by a range of technical and environmental factors. The speed at the property may be lower than that listed above. You can check the estimated speed and confirm availability to a property prior to purchasing on the broadband provider's website. Providers may increase charges. The information is provided and maintained by Decision Technologies Limited. **This is indicative only and based on a 2-person household with multiple devices and simultaneous usage. Broadband performance is affected by multiple factors including number of occupants and devices, simultaneous usage, router range etc. For more information speak to your broadband provider.
Map data ©OpenStreetMap contributors.
