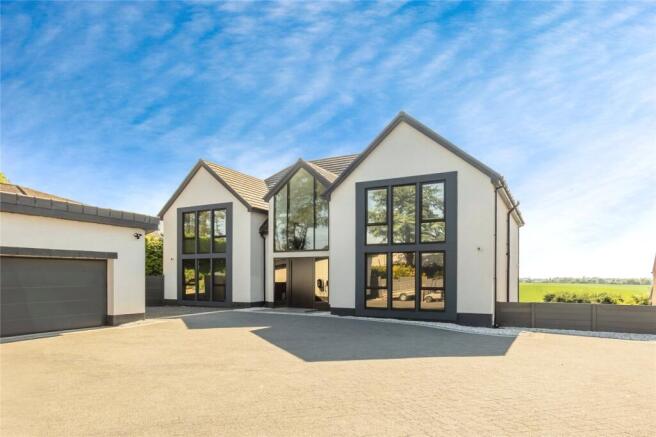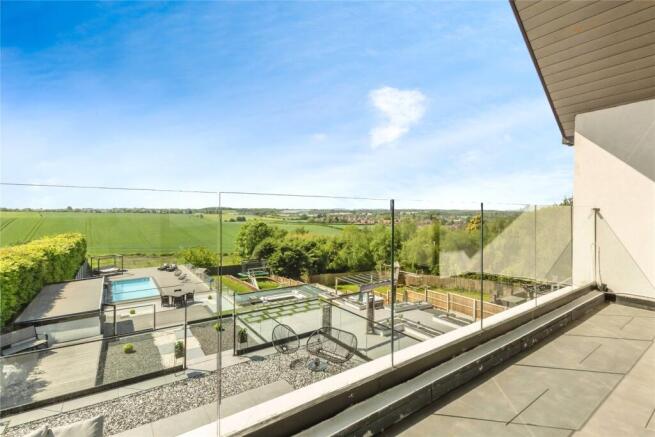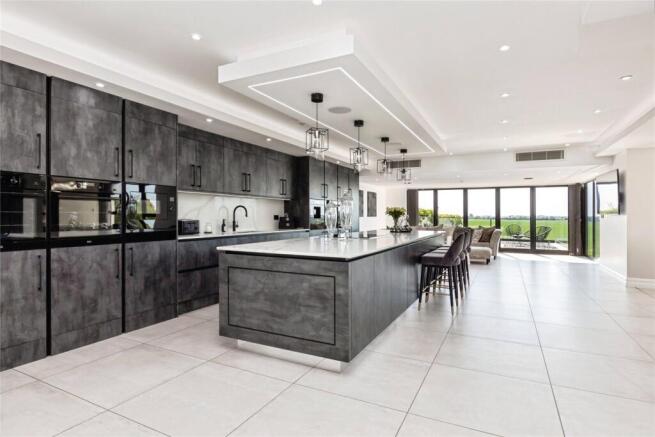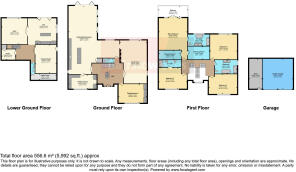Coxmoor Road, Sutton-in-Ashfield, NG17

- PROPERTY TYPE
Detached
- BEDROOMS
5
- BATHROOMS
3
- SIZE
5,992-6,080 sq ft
557-565 sq m
- TENUREDescribes how you own a property. There are different types of tenure - freehold, leasehold, and commonhold.Read more about tenure in our glossary page.
Freehold
Key features
- Bespoke Stunning Detached House
- Five double Bedrooms
- Boasting approximately 6000 sq. ft of all accommodation
- Home Cinema, Bar, Gym, and Golf Simulator
- Garden boasting outdoor TV, sunken firepit, heated pool, pool house and hot tub
- Gated Driveway, Double Garage and Additional Storage
- Master Suite with his and hers dressing rooms, balcony and showstopping Ensuite
- Open Plan Kitchen, dining, Living room
- Control 4 Home automated system delivering a truly intelligent smart home experience
Description
Ground Floor: Step into the epitome of contemporary luxury on the ground floor of this incredible home. Upon entering, you are greeted by the showstopping entrance hall, which instantly indicated the quality found within the property. At its heart lies a breathtaking open-plan kitchen, expertly designed for both entertaining and everyday living. Sleek cabinetry, premium integrated appliances, and a generous central island create a space that’s as functional as it is stylish, seamlessly flowing into a spacious dining room and informal lounge area, flooded with natural light through floor-to-ceiling windows and bifold doors overlooking the countryside views. The intimate living room is anchored by a bespoke media wall that combines high-end aesthetics and technology. The ground floor also benefits from a generous sized utility/laundry room, equipped with all essential appliances, a downstairs W/C and an additional fifth bedroom which is currently used as a playroom.
Lower Ground Floor: Designed for indulgence and productivity in equal measure, the lower ground floor of this exceptional home offers a perfect balance of lifestyle and leisure. Complete with a cinema room, fully equipped for an immersive viewing experience in the comfort of your own home. A private gym provides a dedicated space for health and wellness including high specification golf simulator. The stylish bar area is a standout feature - finished with bespoke fittings, ambient lighting, and ample space for hosting. The lower ground floor also benefits from a W/C and a study, offering a professional environment, ideal for remote workers, with refined finishes and integrated storage. First Floor: The first floor offers an exceptional blend of comfort, elegance, and privacy, thoughtfully designed to accommodate family living at the highest standard. Four generously sized bedrooms are arranged to provide both space and sanctuary, with Bedrooms three and four both having floor to ceiling fitted wardrobes, with bedroom two having a stunning ensuite shower room. Finally, to this floor is the amazing master suite which has his and hers dressing room, high specification ensuite bathroom with feature window offering a stunning aspect view. Also with the bedroom is a stunning floor to ceiling window with central doors giving access to the picturesque balcony.
Gardens and Grounds
The plot is a generous offering a wealth of space to both the front and rear of the property. The is secure with a full wall and electric gated access with is remote controlled but also number plate recognition feature. The driveway offers ample parking for several cars and gives access to the large double garage and additional storage. The garden to the rear is like stepping out of an exclusive villa in Marbella. This has been created as the perfect space for both family and entertaining. The garden is tiered firstly offering a huge patio space with a built-in outdoor TV, we then make our way down garden with a sunken firepit and surrounding feature pond, the hot tub area, artificial turfed lawn space ideal for the kids and finally the stunning heated outdoor pool with a pool house including a bar and separate shower room with WC.
Distances
Coxmoor Golf Course – 0.6 Miles
Nottingham Centre – 14 Miles
Junction 27 M1 – 5 Miles
Kings Mill Hospital – 1.6 Miles
Nottingham Train Station – 14 Miles
Sherwood Pines – 10 Miles
Services
Mains Electric, water and Gas are understood to be connected, drainage is connected to a private treatment system.
Tenure
Freehold
Viewings
Strictly by appointment only please contact Bairstow Eves and book an appointment.
- COUNCIL TAXA payment made to your local authority in order to pay for local services like schools, libraries, and refuse collection. The amount you pay depends on the value of the property.Read more about council Tax in our glossary page.
- Band: TBC
- PARKINGDetails of how and where vehicles can be parked, and any associated costs.Read more about parking in our glossary page.
- Yes
- GARDENA property has access to an outdoor space, which could be private or shared.
- Yes
- ACCESSIBILITYHow a property has been adapted to meet the needs of vulnerable or disabled individuals.Read more about accessibility in our glossary page.
- Ask agent
Coxmoor Road, Sutton-in-Ashfield, NG17
Add an important place to see how long it'd take to get there from our property listings.
__mins driving to your place
Get an instant, personalised result:
- Show sellers you’re serious
- Secure viewings faster with agents
- No impact on your credit score
Your mortgage
Notes
Staying secure when looking for property
Ensure you're up to date with our latest advice on how to avoid fraud or scams when looking for property online.
Visit our security centre to find out moreDisclaimer - Property reference HUK250201. The information displayed about this property comprises a property advertisement. Rightmove.co.uk makes no warranty as to the accuracy or completeness of the advertisement or any linked or associated information, and Rightmove has no control over the content. This property advertisement does not constitute property particulars. The information is provided and maintained by Bairstow Eves, Hucknall. Please contact the selling agent or developer directly to obtain any information which may be available under the terms of The Energy Performance of Buildings (Certificates and Inspections) (England and Wales) Regulations 2007 or the Home Report if in relation to a residential property in Scotland.
*This is the average speed from the provider with the fastest broadband package available at this postcode. The average speed displayed is based on the download speeds of at least 50% of customers at peak time (8pm to 10pm). Fibre/cable services at the postcode are subject to availability and may differ between properties within a postcode. Speeds can be affected by a range of technical and environmental factors. The speed at the property may be lower than that listed above. You can check the estimated speed and confirm availability to a property prior to purchasing on the broadband provider's website. Providers may increase charges. The information is provided and maintained by Decision Technologies Limited. **This is indicative only and based on a 2-person household with multiple devices and simultaneous usage. Broadband performance is affected by multiple factors including number of occupants and devices, simultaneous usage, router range etc. For more information speak to your broadband provider.
Map data ©OpenStreetMap contributors.







