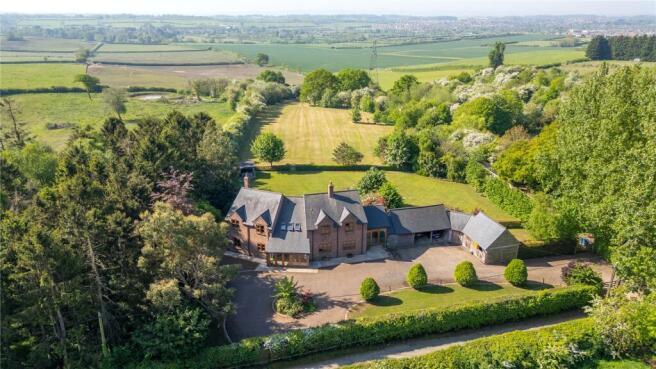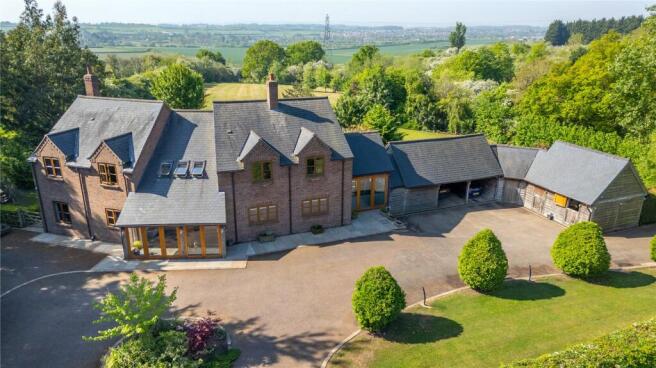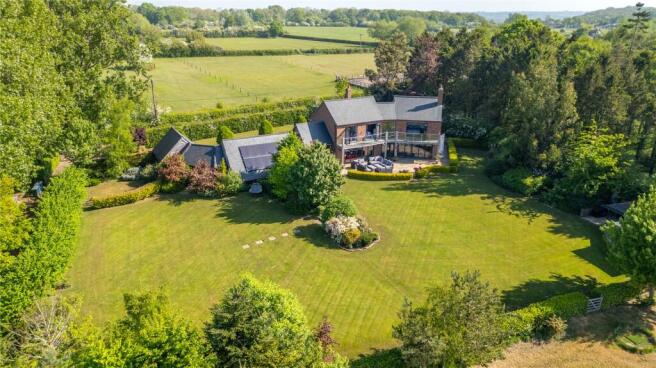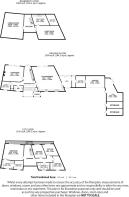
Ash Lane, Costock, Loughborough, Nottinghamshire, LE12

- PROPERTY TYPE
Detached
- BEDROOMS
4
- BATHROOMS
2
- SIZE
4,323 sq ft
402 sq m
- TENUREDescribes how you own a property. There are different types of tenure - freehold, leasehold, and commonhold.Read more about tenure in our glossary page.
Freehold
Key features
- Bespoke eco-luxury residence built in 2006 to exceptional standards
- Impressive 3.5-acre plot with sweeping driveway and electric gated entrance
- Sustainable credentials including ground source heat pump and solar panels
- Breathtaking uninterrupted countryside views with coveted south-facing aspect
- High-specification kitchen-diner with central island and full-width bi-fold doors
- Characterful living room featuring open fireplace and indoor-outdoor flow
- Lower ground floor leisure suite with cinema room and games room
- Master bedroom suite with en-suite bathroom, dressing room and panoramic views
- Wrap-around balcony servicing three first-floor bedrooms
- Substantial outbuildings including double carport, home gymnasium and convertible stables
Description
Meticulously crafted in 2006 by the current owners, Green Fields stands as a masterpiece of contemporary country living—where cutting-edge sustainability meets luxurious design across a breathtaking 3.5-acre plot with uninterrupted panoramic countryside views.
This extraordinary residence was conceived with a singular vision: to create a home that embraces its spectacular south-facing aspect while offering the highest standards of both luxury and environmental responsibility. The result is a property of distinction that seamlessly integrates sophisticated living spaces with eco-conscious credentials through its ground source heat pump and solar panel installation—creating a home that's as gentle on the environment as it is impressive to experience.
Approach through electric gates onto a sweeping driveway with elegant turning circle—the perfect introduction to this remarkable property. Step inside to discover an impressive entrance hall defined by its dramatic vaulted ceiling and architectural staircase—a space that immediately conveys the property's commitment to both grandeur and thoughtful design.
The heart of this exceptional home is the expansive kitchen-diner—a triumph of high-specification design featuring a central island and distinct dining and living zones. This spectacular space is oriented to maximize the incredible countryside views through full-width bi-fold doors that dissolve the boundary between interior and exterior, opening onto a substantial patio area perfect for al fresco dining and entertainment.
For more intimate gatherings, the characterful living room offers a welcoming retreat centered around a feature fireplace —combining timeless comfort with contemporary design. This versatile space also connects to the wrap-around patio through bi-fold doors, creating a seamless indoor-outdoor living experience. A dedicated home office/study provides the perfect environment for focused work, while a convenient downstairs WC completes the main floor accommodation.
The property's thoughtful design continues below, where stairs lead to a lower ground floor hosting an exceptional leisure suite. Here, a professional-grade cinema room provides the ultimate home entertainment experience, complemented by a versatile games room and practical utility space. The plant room—housing the property's advanced eco-technology—is also discreetly located on this level.
Ascending to the first floor reveals a primary bedroom suite of remarkable luxury, featuring both an ensuite bathroom and dedicated dressing room. This principal suite, along with two additional double bedrooms, enjoys access to a wrap-around balcony that showcases the property's spectacular rural vistas—an architectural feature that connects the interior spaces with the landscape beyond. A fourth double bedroom with built-in wardrobes and a sophisticated family bathroom complete the upper-level accommodation.
The property's practical aspects are addressed with equal attention to detail, with a rear lobby off the kitchen-diner providing convenient access to both front and rear gardens. A useful boot room connects to a double carport, while the adjoining outbuildings offer exceptional versatility with a home gymnasium and two stable buildings currently utilized as storage space—providing abundant potential for equestrian enthusiasts or those seeking additional workshop or storage areas.
Throughout Green Fields, the harmony between architectural excellence, environmental responsibility, and connection to the surrounding landscape creates a property of exceptional character and quality—offering a rare opportunity to embrace luxury country living without compromise.
Agents Disclaimer: Rex Gooding, their clients and employees 1: Are not authorised to make or give any representations or warranties in relation to the property either here or elsewhere, either on their own behalf or on behalf of their client or otherwise. They assume no responsibility for any statement that may be made in these particulars. These particulars do not form part of any offer or contract and must not be relied upon as statements or representations of fact. 2: Any areas, measurements or distances are approximate. The text, photographs and plans are for guidance only and are not necessarily comprehensive. It should not be assumed that the property has all necessary planning, building regulation or other consents. Rex Gooding have not tested any services, equipment or facilities. Purchasers must make further investigations and inspections before entering into any agreement.
Purchaser information - The Money Laundering, Terrorist Financing and Transfer of Funds(Information on the Payer) Regulations 2017(MLR 2017) came into force on 26 June 2017. Rex Gooding require any successful purchasers proceeding with a property to provide two forms of identification i.e. passport or photocard driving license and a recent utility bill or bank statement. We are also required to obtain proof of funds and provide evidence of where the funds originated from. This evidence will be required prior to Rex Gooding removing a property from the market and instructing solicitors for your purchase.
Third Party Referral Arrangements – Rex Gooding have established professional relationships with third-party suppliers for the provision of services to Clients. As remuneration for this professional relationship, the agent receives referral commission from the third-party companies. Details are available upon request.
- COUNCIL TAXA payment made to your local authority in order to pay for local services like schools, libraries, and refuse collection. The amount you pay depends on the value of the property.Read more about council Tax in our glossary page.
- Band: G
- PARKINGDetails of how and where vehicles can be parked, and any associated costs.Read more about parking in our glossary page.
- Yes
- GARDENA property has access to an outdoor space, which could be private or shared.
- Yes
- ACCESSIBILITYHow a property has been adapted to meet the needs of vulnerable or disabled individuals.Read more about accessibility in our glossary page.
- Ask agent
Ash Lane, Costock, Loughborough, Nottinghamshire, LE12
Add an important place to see how long it'd take to get there from our property listings.
__mins driving to your place
Get an instant, personalised result:
- Show sellers you’re serious
- Secure viewings faster with agents
- No impact on your credit score
Your mortgage
Notes
Staying secure when looking for property
Ensure you're up to date with our latest advice on how to avoid fraud or scams when looking for property online.
Visit our security centre to find out moreDisclaimer - Property reference NOT250212. The information displayed about this property comprises a property advertisement. Rightmove.co.uk makes no warranty as to the accuracy or completeness of the advertisement or any linked or associated information, and Rightmove has no control over the content. This property advertisement does not constitute property particulars. The information is provided and maintained by Rex Gooding, West Bridgford. Please contact the selling agent or developer directly to obtain any information which may be available under the terms of The Energy Performance of Buildings (Certificates and Inspections) (England and Wales) Regulations 2007 or the Home Report if in relation to a residential property in Scotland.
*This is the average speed from the provider with the fastest broadband package available at this postcode. The average speed displayed is based on the download speeds of at least 50% of customers at peak time (8pm to 10pm). Fibre/cable services at the postcode are subject to availability and may differ between properties within a postcode. Speeds can be affected by a range of technical and environmental factors. The speed at the property may be lower than that listed above. You can check the estimated speed and confirm availability to a property prior to purchasing on the broadband provider's website. Providers may increase charges. The information is provided and maintained by Decision Technologies Limited. **This is indicative only and based on a 2-person household with multiple devices and simultaneous usage. Broadband performance is affected by multiple factors including number of occupants and devices, simultaneous usage, router range etc. For more information speak to your broadband provider.
Map data ©OpenStreetMap contributors.









