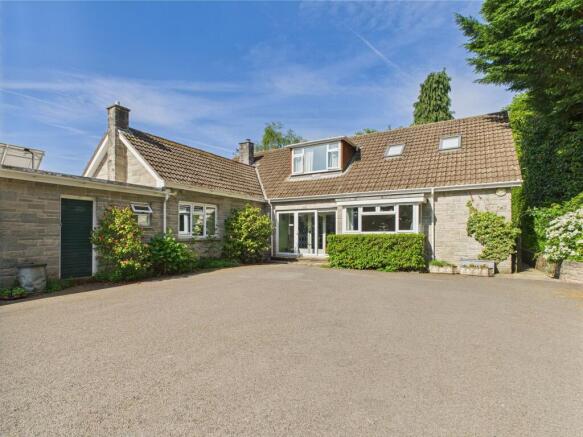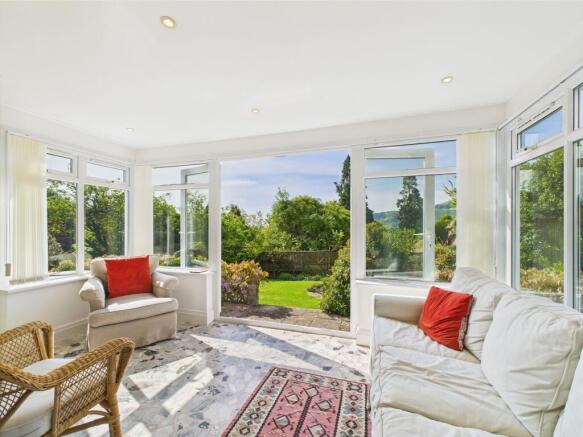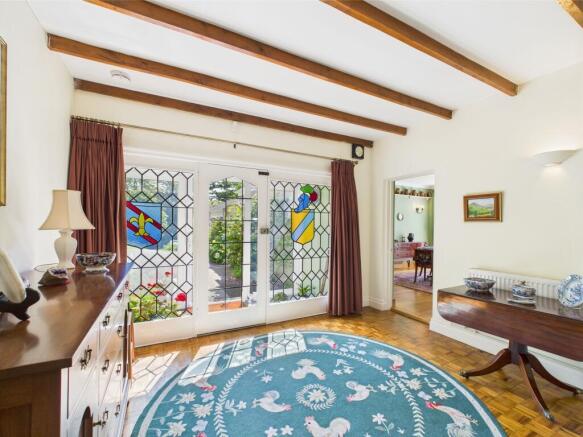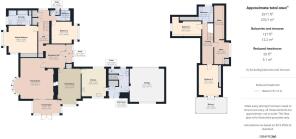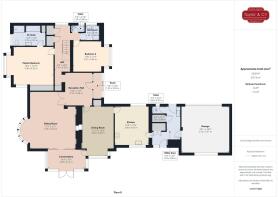Abergavenny, NP7

- PROPERTY TYPE
Detached
- BEDROOMS
4
- BATHROOMS
3
- SIZE
2,906 sq ft
270 sq m
- TENUREDescribes how you own a property. There are different types of tenure - freehold, leasehold, and commonhold.Read more about tenure in our glossary page.
Freehold
Key features
- A substantial and extremely versatile detached dormer style house standing in almost ½ acre of beautiful garden
- Three reception rooms | Attractively fitted kitchen with integrated appliances
- Lobby/Utility Area with store cupboards | Two ground floor toilets
- Ground floor master bedroom with en suite | Ground floor guest bedroom | Ground floor bathroom
- Two first floor bedrooms one with magnificent balcony taking full advantage of the beautiful view
- Family bathroom | Large study/hobby room
- Large expansive driveway providing extensive parking facility plus an attached double garage
- Well maintained, mature garden with sunny south westerly facing patio area
Description
This detached, dormer style, four bedroomed family home sits in attractive wrap around gardens of just under ½ an acre in one of the premier locations within the popular market town of Abergavenny and enjoys an enviable outlook across the town and the Usk Valley towards the majestic Blorenge mountain beyond. This beautifully presented individual home was built during the 1960’s and provides spacious, well planned accommodation that comprises an entrance porch and reception hall, sitting room with double sided wood burning stove and bay window, beautiful conservatory, separate dining room, attractively fitted kitchen with integrated appliances, useful utility room and toilet, two ground floor bedrooms one with superb en-suite facility plus a bathroom and separate toilet whilst to the first floor are two further bedrooms one of which enjoys a balcony taking full advantage of the stunning outlook, a further bathroom and an office suite comprising two separate areas useful for home office or hobbies. This is truly an opportunity not to be missed and early viewing is recommended.
EPC Rating: C
ENTRANCE PORCH
Double glazed sliding entrance door from the driveway, riven tiled flooring, stained leaded glass door with matching side panels opening into the reception hall.
RECEPTION HALL
With woodblock flooring throughout, radiator, wall light, ceiling mounted mains operated smoke alarm, double doors opening to sitting room.
INNER HALLWAY
Including three built in storage cupboards, wood block flooring throughout, radiator, ceiling mounted mains operated smoke alarm, double glazed window to the side, staircase to first floor.
SITTING ROOM
A spacious, light and airy room including a double-glazed curved bay window to the rear, three radiators, telephone point, television aerial point, double sided wood burning stove with cupboards either side each with moulded plaster niche’s over, coved ceiling, glazed sliding doors opening to the conservatory.
CONSERVATORY
With a solid flat roof and inset ceiling downlighters, double glazed panes, radiator, marble tiled floor, double doors opening to a rear patio and enjoying a beautiful outlook towards the peak of the Blorenge mountain.
DINING ROOM
With oak flooring throughout, radiator, double sided wood burning stove from the sitting room with built in cupboards either side, moulded plaster niche, large built in storage cupboard, double glazed bay window to the side with flat roof and inset ceiling downlighters enjoying a beautiful south westerly aspect with view towards the peak of the Blorenge mountain, glazed internal door opening to the conservatory.
KITCHEN
Being attractively fitted with a matching range of floor and wall units incorporating drawers and cupboards with soft touch closers, contrasting polished worktop with tiled splashback and integrated sink with mixer tap, built in five burner gas hob with cooker hood over, built in electric double oven/grill, wine rack, pull out storage unit with extensive racking, integrated dishwasher with matching décor panel, integrated fridge/freezer with matching décor panel, double glazed window to the front, double glazed window to the rear, radiator, inset ceiling downlighters.
LOBBY/UTILITY AREA
With quarry tiled flooring throughout, double glazed window to the rear, double glazed entrance door opening to the rear, large cupboard housing a freestanding ‘Ideal’ gas fired central heating boiler, hot water cylinder and digital central heating timer controls, fitted worktop with inset sink unit and mixer tap, personal doors opening to the front driveway and garage, space and plumbing for washing machine, small lantern style roof window, radiator, large walk in larder cupboard.
TOILET
With quarry tiled flooring, low flush toilet, double glazed window to the side.
MASTER BEDROOM
Incorporating a range of built in wardrobes with overhead cupboards along one wall, double glazed bay window with inset ceiling downlighters above enjoying a rear aspect, smaller double glazed window with side aspect and view towards the Blorenge, two radiators, television aerial point, ceiling fan and coved ceiling, door to :-
EN SUITE
A beautiful en suite facility that is fitted with a modern four piece suite in white with chrome fittings and incorporating a moulded panelled bath with tiled surround, easy access walk in shower area with chrome thermostatic shower unit and attractive low maintenance plastic wall boards, long vanity unit with inset sink and low flush toilet with concealed cistern, tiled floor, radiator, wall mounted extractor fan, chrome ladder style radiator/towel rail, inset ceiling downlighters.
BEDROOM TWO
Incorporating a double glazed bay window to the front with inset ceiling downlighters over, radiator, picture rail.
BATHROOM
Fitted with a white suite that comprise a panelled bath with thermostatic shower unit/ shower rail and curtain over, pedestal wash hand basin, complimentary tiling around the sanitary ware, electric shaver point, double glazed window with fitted roller blind to the side, chrome ladder style radiator/towel rail.
TOILET
Comprising a low flush toilet and corner wall mounted wash hand basin, tiled floor, double glazed window with fitted roller blind to the side, electric heater with thermostatic control.
LANDING
Incorporating the staircase from the ground floor with carved timber balustrade, radiator, ceiling mounted mains operated smoke alarm.
BEDROOM THREE
Incorporating a range of built in wardrobes with overhead cupboards along one wall, radiator, double glazed French doors opening onto a small balcony with metal railings and enjoying a stunning south westerly view across the town towards the Blorenge mountain.
BEDROOM FOUR
With partly reducing ceiling height, double glazed window to the rear, double glazed ‘Velux’ roof window to the side, radiator, access to eaves, inset ceiling downlighters.
STUDY
A long room split into two to create his ‘n’ hers study/hobby rooms with reducing ceiling height along its length and including a double glazed dormer window to the front and two double glazed ‘Velux’ windows also to the front, inset ceiling downlighters, eaves access, two radiators.
BATHROOM
Attractively fitted with a modern suite in white with chrome fittings and comprising a ‘P’ shaped shower bath with glazed shower screen and thermostatic shower unit over, pedestal wash hand basin with mixer tap, low flush toilet with push button dual flush cistern, complimentary tiling around the sanitary ware, tiled floor, double glazed window with fitted roller blind to the side, eaves access, loft access hatch, radiator, wall mounted extractor fan, electric shaver point, chrome ladder style radiator/towel rail.
Garden
The property stands in just under half an acre of beautifully kept gardens including a wide variety of trees and shrubs. The property is set back from the road and is screened with mature oak and willow trees behind a stone wall.
Garden
The property has been sited to take full advantage of the elevated aspect and views. The screened side garden is laid principally to lawn with established shrubs and a delightful patio area adjoining the conservatory. The entire garden is well screened by established hedging and shrubs. There are 16 solar panels above the garage and kitchen contributing towards the running cost of the property and are owned by the sellers.
Parking - Driveway
An extensive tarmacadam driveway & parking/turning area adjoining an attached garage.
Parking - Garage
An attached double garage with remote electrically operated up and over door, power and light plus a double glazed window to the rear and personal door into the Lobby/Utility Area.
Brochures
Property Brochure- COUNCIL TAXA payment made to your local authority in order to pay for local services like schools, libraries, and refuse collection. The amount you pay depends on the value of the property.Read more about council Tax in our glossary page.
- Band: H
- PARKINGDetails of how and where vehicles can be parked, and any associated costs.Read more about parking in our glossary page.
- Garage,Driveway
- GARDENA property has access to an outdoor space, which could be private or shared.
- Private garden
- ACCESSIBILITYHow a property has been adapted to meet the needs of vulnerable or disabled individuals.Read more about accessibility in our glossary page.
- Ask agent
Abergavenny, NP7
Add an important place to see how long it'd take to get there from our property listings.
__mins driving to your place
Get an instant, personalised result:
- Show sellers you’re serious
- Secure viewings faster with agents
- No impact on your credit score
Your mortgage
Notes
Staying secure when looking for property
Ensure you're up to date with our latest advice on how to avoid fraud or scams when looking for property online.
Visit our security centre to find out moreDisclaimer - Property reference 19c3055e-f329-4e66-a86b-960914b78df5. The information displayed about this property comprises a property advertisement. Rightmove.co.uk makes no warranty as to the accuracy or completeness of the advertisement or any linked or associated information, and Rightmove has no control over the content. This property advertisement does not constitute property particulars. The information is provided and maintained by Taylor & Co, Abergavenny. Please contact the selling agent or developer directly to obtain any information which may be available under the terms of The Energy Performance of Buildings (Certificates and Inspections) (England and Wales) Regulations 2007 or the Home Report if in relation to a residential property in Scotland.
*This is the average speed from the provider with the fastest broadband package available at this postcode. The average speed displayed is based on the download speeds of at least 50% of customers at peak time (8pm to 10pm). Fibre/cable services at the postcode are subject to availability and may differ between properties within a postcode. Speeds can be affected by a range of technical and environmental factors. The speed at the property may be lower than that listed above. You can check the estimated speed and confirm availability to a property prior to purchasing on the broadband provider's website. Providers may increase charges. The information is provided and maintained by Decision Technologies Limited. **This is indicative only and based on a 2-person household with multiple devices and simultaneous usage. Broadband performance is affected by multiple factors including number of occupants and devices, simultaneous usage, router range etc. For more information speak to your broadband provider.
Map data ©OpenStreetMap contributors.
