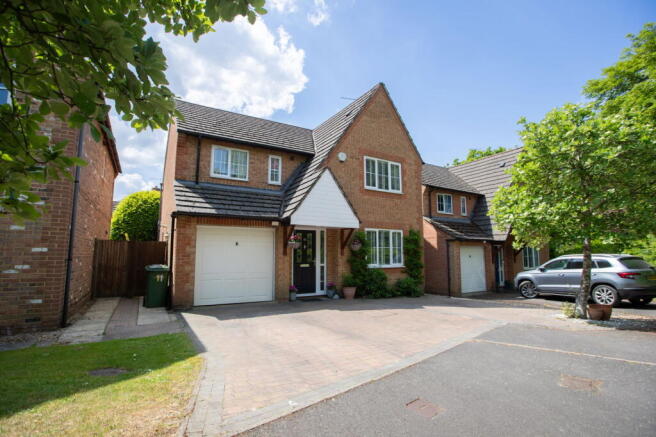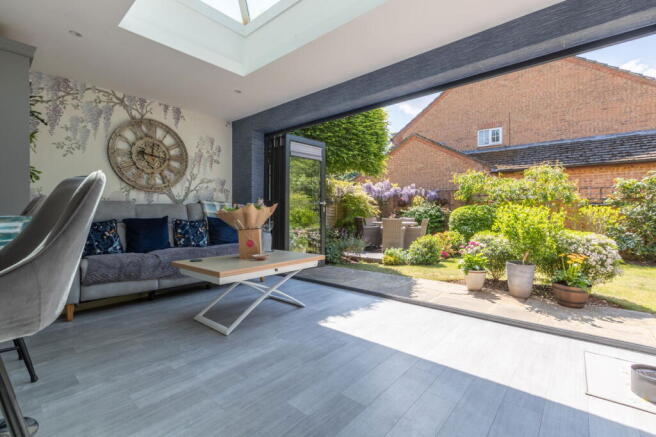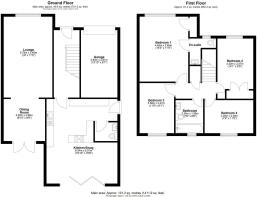Haweswater Close, Bordon, GU35 0LP

- PROPERTY TYPE
Detached
- BEDROOMS
4
- BATHROOMS
2
- SIZE
Ask agent
- TENUREDescribes how you own a property. There are different types of tenure - freehold, leasehold, and commonhold.Read more about tenure in our glossary page.
Freehold
Key features
- Peaceful, tucked-away setting that feels like the countryside — yet moments from the town centre
- Jaw-dropping kitchen/family room with bi-fold doors, perfect for cooks, hosts, and everyday life
- Sun-drenched, totally private garden (currently loved by a tortoise — sadly not staying!)
- Immaculate inside and out — move in, unpack, and feel instantly at home
- Multiple reception spaces for relaxing, entertaining or simply spreading out
- Gorgeous flow throughout — light, spacious and beautifully cared for
- Principal bedroom with en-suite cloakroom and private dressing room (easily reverted to Bedroom 4 if needed)
- Two further double bedrooms and a stylish family bathroom
- Driveway and garage for easy parking, storage or future plans
- Friendly neighbourhood vibe with everything you need just around the corner Property Ref: HW0762
Description
Welcome to your secret sanctuary in the heart of Bordon
Tucked away so peacefully you’ll think you’ve escaped to the countryside — and yet, you’re moments from every amenity, school and green space this brilliant town has to offer. This beautifully extended, four-bedroom detached home has been impeccably cared for and offers both calm and character in equal measure.
“The kitchen is where we always gathered — it’s the heart of everything.”
The showstopper here is undoubtedly the extended kitchen and family room, where sleek design meets warmth and comfort. Flooded with natural light and fitted for cooks who really cook, it opens up through bi-fold doors onto a secluded, sun-soaked garden. (Side note: yes, that’s a tortoise you’ve spotted. No, he’s not staying — but the serene vibe is! The flow of the home is ideal for entertaining — from the family space to the cosy lounge and the dining room with French doors opening onto the patio. It’s all about connection, light, and space to breathe.
Upstairs is equally generous, the principal bedroom is a retreat in itself, complete with en-suite and a private dressing room (formerly Bedroom 4 — easy to revert if you prefer). Bedrooms two and three are both true doubles, ideal for children, guests, or working from home in style. A bright family bathroom and plenty of storage complete the picture.
Outside: A block-paved driveway welcomes you home with off-road parking and access to the garage. The rear garden is private and thoughtfully arranged — patio, lawn, raised decking, and surrounded by secure fencing. It’s perfect for lazy lunches, evening drinks, or children’s play.
Why we love it: Because it has that rare balance — space, privacy, and practicality — all within walking distance of great schools, Hogmoor Inclosure, and the growing lifestyle hub at The Shed.
“It’s the kind of house you walk into and feel instantly at ease. It just works.”
Property Ref: HW0762
P.S.We believe every home has a story to tell and we work hard to share it with care and heart. However, all buyers should verify legal title, boundaries, and land registry details with their solicitor before exchanging contracts, just to be absolutely sure.
- COUNCIL TAXA payment made to your local authority in order to pay for local services like schools, libraries, and refuse collection. The amount you pay depends on the value of the property.Read more about council Tax in our glossary page.
- Ask agent
- PARKINGDetails of how and where vehicles can be parked, and any associated costs.Read more about parking in our glossary page.
- Yes
- GARDENA property has access to an outdoor space, which could be private or shared.
- Yes
- ACCESSIBILITYHow a property has been adapted to meet the needs of vulnerable or disabled individuals.Read more about accessibility in our glossary page.
- Ask agent
Haweswater Close, Bordon, GU35 0LP
Add an important place to see how long it'd take to get there from our property listings.
__mins driving to your place
Get an instant, personalised result:
- Show sellers you’re serious
- Secure viewings faster with agents
- No impact on your credit score
Your mortgage
Notes
Staying secure when looking for property
Ensure you're up to date with our latest advice on how to avoid fraud or scams when looking for property online.
Visit our security centre to find out moreDisclaimer - Property reference S1314855. The information displayed about this property comprises a property advertisement. Rightmove.co.uk makes no warranty as to the accuracy or completeness of the advertisement or any linked or associated information, and Rightmove has no control over the content. This property advertisement does not constitute property particulars. The information is provided and maintained by eXp UK, South East. Please contact the selling agent or developer directly to obtain any information which may be available under the terms of The Energy Performance of Buildings (Certificates and Inspections) (England and Wales) Regulations 2007 or the Home Report if in relation to a residential property in Scotland.
*This is the average speed from the provider with the fastest broadband package available at this postcode. The average speed displayed is based on the download speeds of at least 50% of customers at peak time (8pm to 10pm). Fibre/cable services at the postcode are subject to availability and may differ between properties within a postcode. Speeds can be affected by a range of technical and environmental factors. The speed at the property may be lower than that listed above. You can check the estimated speed and confirm availability to a property prior to purchasing on the broadband provider's website. Providers may increase charges. The information is provided and maintained by Decision Technologies Limited. **This is indicative only and based on a 2-person household with multiple devices and simultaneous usage. Broadband performance is affected by multiple factors including number of occupants and devices, simultaneous usage, router range etc. For more information speak to your broadband provider.
Map data ©OpenStreetMap contributors.




